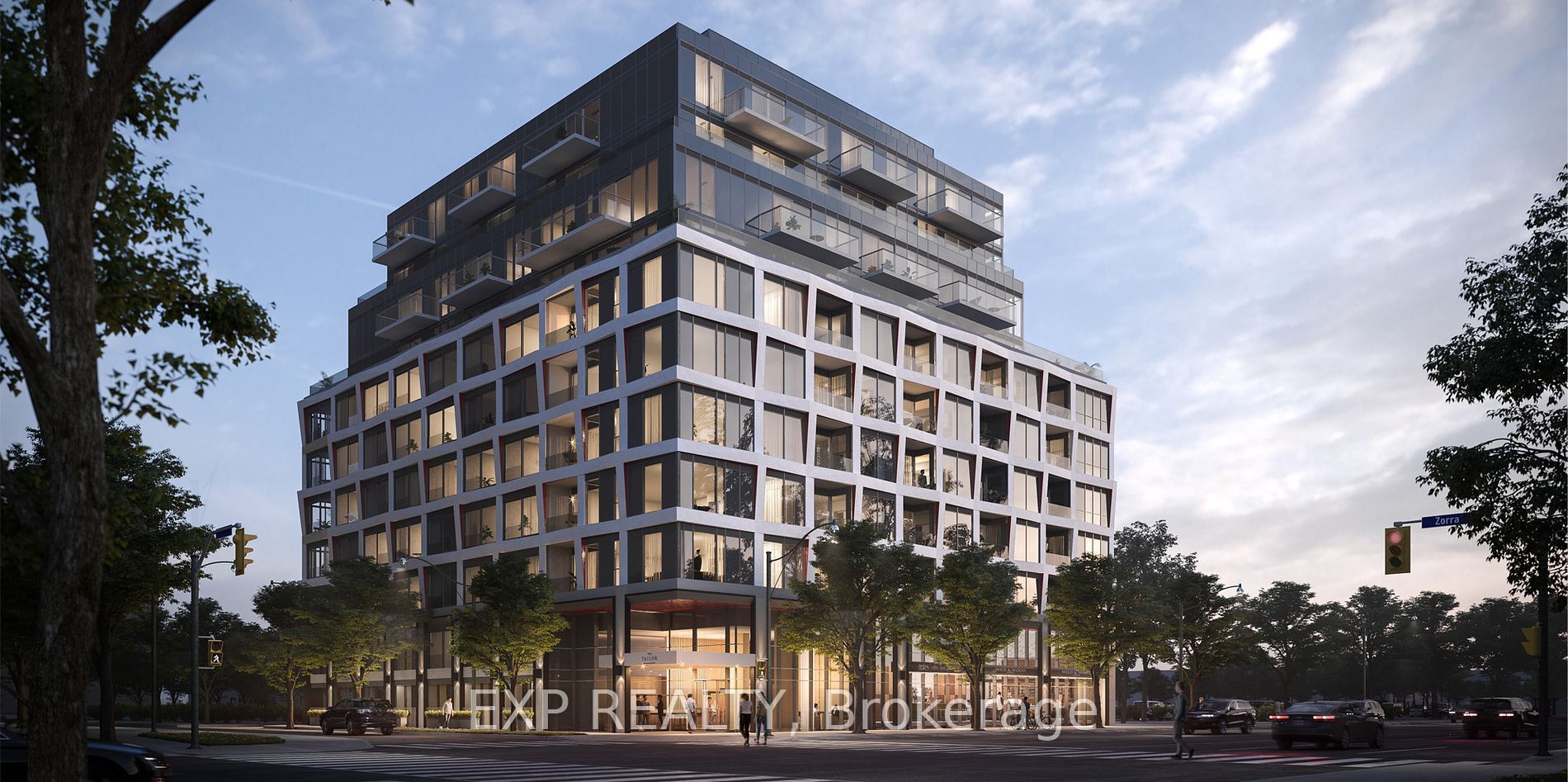$679,999
#903 - 1195 The Queens Way, Toronto, ON M8Z 1R6
Islington-City Centre West, Toronto,


























 Properties with this icon are courtesy of
TRREB.
Properties with this icon are courtesy of
TRREB.![]()
Contemporary urban luxury at The Tailor! Unveiling a dazzling, sunlit 2 bedroom haven on the exclusive 9th floor of 1195 The Queensway, this brand-new condo defines sophistication and comfort in Toronto's prime locale. From a state-of-the-art fitness center to a chic rooftop terrace and a glamorous party room, every detail is meticulously designed to enrich your lifestyle. Revel in entertaining or stay active. The Tailor is your personal haven. Effortless commuting is guaranteed, with seamless access to major highways and public transportation. Located Close to Gardiner Expressway, 427 And Short Drive To Downtown. Walking Distance To TTC, Shopping, Schools, Parks and Restaurants! **EXTRAS** Brand New Stainless Steel Appliances: Fridge, Stove, B/I Microwave, B/I Dishwasher, Washer & Dryer. All Electric Light Fixtures, Locker.
- HoldoverDays: 60
- Architectural Style: Apartment
- Property Type: Residential Condo & Other
- Property Sub Type: Condo Apartment
- Tax Year: 2024
- WashroomsType1: 1
- WashroomsType1Level: Main
- WashroomsType2: 1
- WashroomsType2Level: Main
- BedroomsAboveGrade: 2
- Interior Features: Other
- Cooling: Central Air
- HeatSource: Gas
- HeatType: Forced Air
- ConstructionMaterials: Stucco (Plaster), Concrete
- Parcel Number: 769960166
| School Name | Type | Grades | Catchment | Distance |
|---|---|---|---|---|
| {{ item.school_type }} | {{ item.school_grades }} | {{ item.is_catchment? 'In Catchment': '' }} | {{ item.distance }} |



























