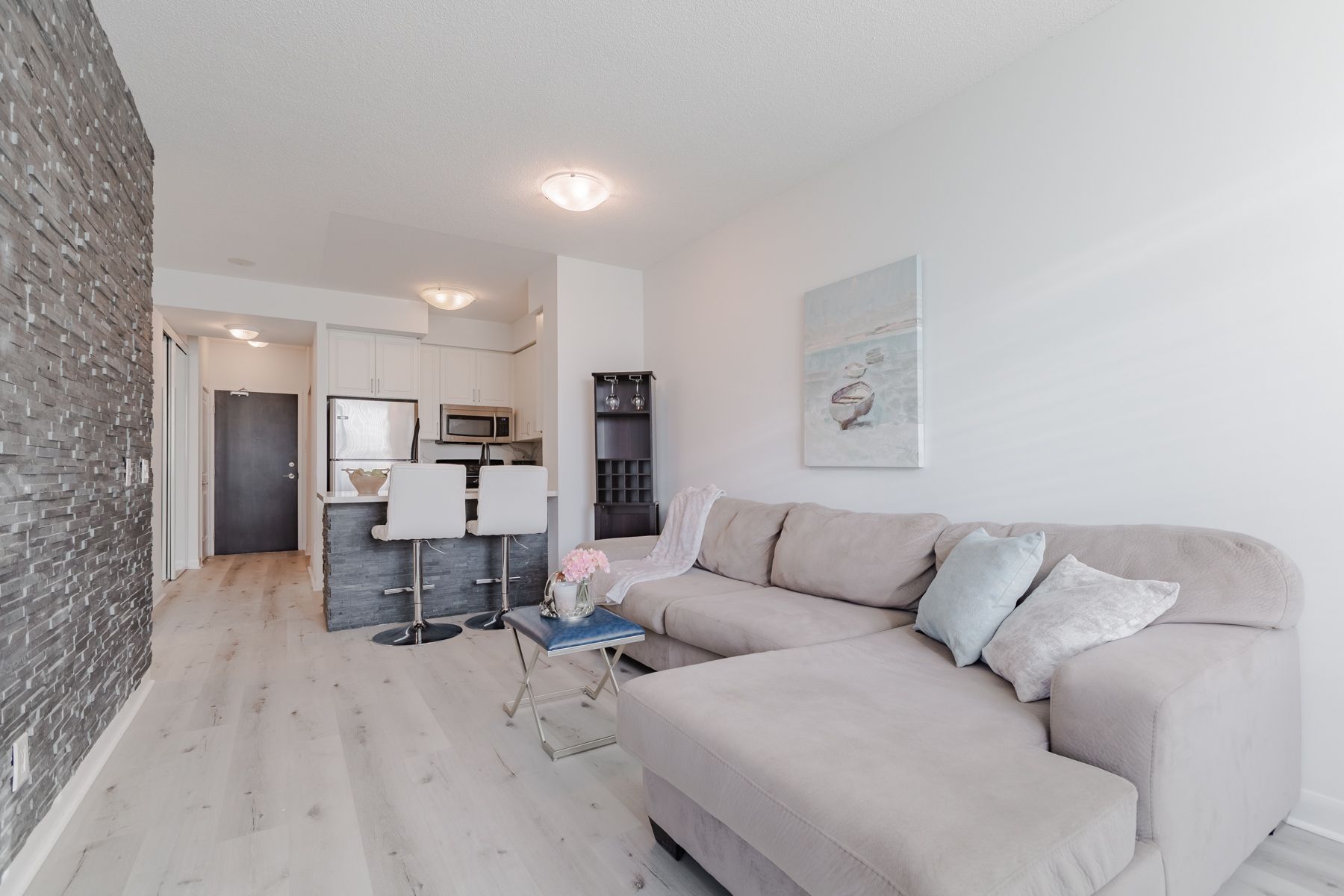$750,000
$25,000#207 - 235 Sherway Gardens Road, Toronto, ON M9C 0A2
Islington-City Centre West, Toronto,




























 Properties with this icon are courtesy of
TRREB.
Properties with this icon are courtesy of
TRREB.![]()
Incredible and Fully Renovated Rare 2-Bedroom Plus Den, 2 Bathroom unit at One Sherway. One of the best layouts in all of the towers. Featuring 9Ft Ceilings, High Quality Vinyl Flooring throughout the entire unit, Newer Kitchen W/Quartz Countertops and Backsplash. Great Primary Bedroom with 2 Closets (one is a walk-in closet) and a renovated 4-Piece Ensuite Bathroom. The 2nd Bedroom is also quite spacious with another walkout to the balcony, large closet, and across from the 2nd renovated full Bathroom. The Multi-Purpose Den is a rare separate room and can be used as a Home Office, Sleeping Room and more! Enjoy resort-style amenities and steps from upscale Sherway Gardens, TTC, Go Train access, and more. This unit has been updated top to bottom and truly one of the best units at One Sherway. It's a Must-See!
- HoldoverDays: 90
- Architectural Style: Apartment
- Property Type: Residential Condo & Other
- Property Sub Type: Condo Apartment
- GarageType: Underground
- Directions: South of Sherway Gardens Mall
- Tax Year: 2024
- Parking Features: Underground
- ParkingSpaces: 1
- Parking Total: 1
- WashroomsType1: 1
- WashroomsType1Level: Main
- WashroomsType2: 1
- WashroomsType2Level: Main
- BedroomsAboveGrade: 2
- BedroomsBelowGrade: 1
- Interior Features: Carpet Free
- Cooling: Central Air
- HeatSource: Gas
- HeatType: Forced Air
- LaundryLevel: Main Level
- ConstructionMaterials: Concrete
- Exterior Features: Landscaped
- Parcel Number: 129630024
- PropertyFeatures: Hospital, Public Transit, River/Stream, Ravine, School
| School Name | Type | Grades | Catchment | Distance |
|---|---|---|---|---|
| {{ item.school_type }} | {{ item.school_grades }} | {{ item.is_catchment? 'In Catchment': '' }} | {{ item.distance }} |





























