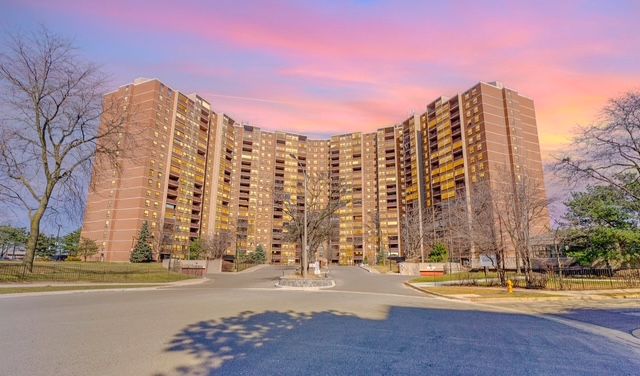$656,000
#903 - 714 The West Mall, Toronto, ON M9C 4X1
Eringate-Centennial-West Deane, Toronto,
























 Properties with this icon are courtesy of
TRREB.
Properties with this icon are courtesy of
TRREB.![]()
Gorgeous Renovated 2+1 Bdrm, One of the most desired unit layouts on a Cul de sac in the sought after Centennial Park Neighborhood. Elegant design with breakfast area in kitchen with new stainless steel appliances and quarts counters. Laminate flooring throughout and lots of natural lighting. Indoor and outdoor pools, sauna, exercise room, tennis court, party room and playground. 2nd parking spot avail for rent at an additional $50 monthly to management. New unit heating/cooling being installed throughout bldg, at no further cost. Top ranked schools in Catchment Area. Parks, shopping, public transit and hwys. Don't miss this opportunity!
- HoldoverDays: 90
- Architectural Style: Apartment
- Property Type: Residential Condo & Other
- Property Sub Type: Condo Apartment
- GarageType: Underground
- Directions: N/A
- Tax Year: 2024
- Parking Total: 1
- WashroomsType1: 1
- WashroomsType1Level: Main
- WashroomsType2: 1
- WashroomsType2Level: Main
- BedroomsAboveGrade: 2
- BedroomsBelowGrade: 1
- Interior Features: Other
- Cooling: Central Air
- HeatSource: Gas
- HeatType: Forced Air
- LaundryLevel: Main Level
- ConstructionMaterials: Brick, Concrete
- PropertyFeatures: Clear View, Cul de Sac/Dead End, Park, Public Transit, School
| School Name | Type | Grades | Catchment | Distance |
|---|---|---|---|---|
| {{ item.school_type }} | {{ item.school_grades }} | {{ item.is_catchment? 'In Catchment': '' }} | {{ item.distance }} |

























