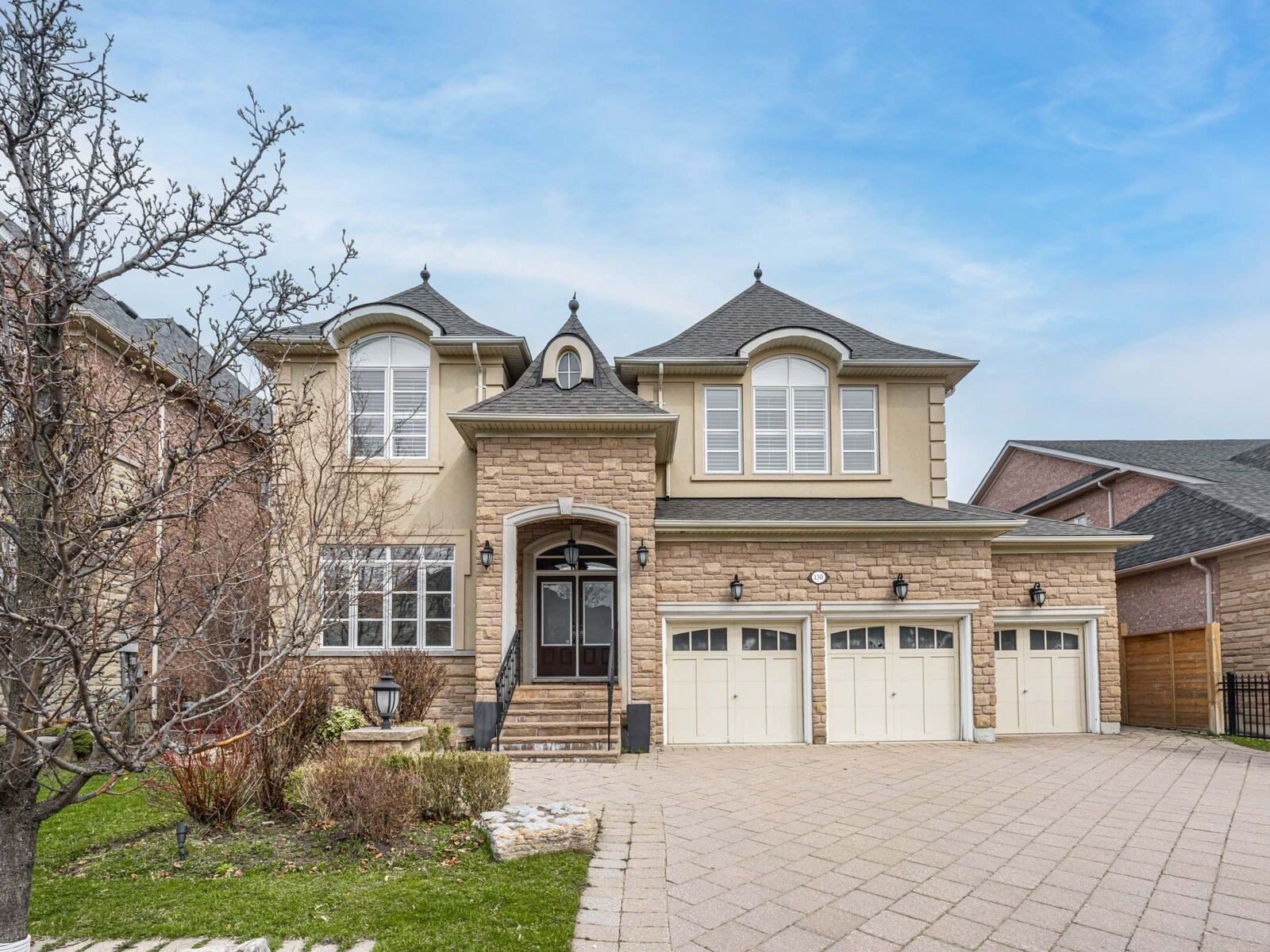$7,500
130 Cooks Mill Crescent, Vaughan, ON L6A 0K9
Patterson, Vaughan,





































 Properties with this icon are courtesy of
TRREB.
Properties with this icon are courtesy of
TRREB.![]()
Welcome to 130 Cooks Mill Crescent, where sophistication meets comfort in one of Vaughans most desirable neighbourhoods. This is your chance to lease an executive home that delivers space, style, and substance - all without compromise.Set on a quiet cul-de-sac in Patterson and built by the renowned Fernbrook Homes, this nearly 4,500 square foot residence is move-in ready and perfectly suited for those who expect more from where they live. Inside, soaring ceilings and rich hardwood floors flow throughout expansive living areas, setting the tone for upscale living.The chef-inspired kitchen features cream wood cabinetry, granite counters, a tumbled marble backsplash, and stainless steel appliances - everything you need for day-to-day life or elevated entertaining. The family room and formal spaces offer both comfort and elegance, with natural light pouring in from every angle.Upstairs, the primary suite is a true sanctuary with its own private lounge space - perfect for relaxing after a long day. The fully finished lower level extends your living space with a nanny's suite, recreation room, and a full bathroom, offering flexibility for families of all sizes.Professionally landscaped and beautifully maintained, the property offers a peaceful setting while being minutes from top-rated schools, parks, and amenities.This is not your average lease - its a rare opportunity to live in a home that checks every box.
- HoldoverDays: 90
- Architectural Style: 2-Storey
- Property Type: Residential Freehold
- Property Sub Type: Detached
- DirectionFaces: North
- GarageType: Attached
- Directions: Bathurst/Rutherford
- Parking Features: Private
- ParkingSpaces: 3
- Parking Total: 6
- WashroomsType1: 1
- WashroomsType2: 1
- WashroomsType3: 1
- WashroomsType4: 2
- BedroomsAboveGrade: 4
- BedroomsBelowGrade: 2
- Interior Features: Built-In Oven, Central Vacuum
- Basement: Finished
- Cooling: Central Air
- HeatSource: Gas
- HeatType: Forced Air
- LaundryLevel: Main Level
- ConstructionMaterials: Brick, Stucco (Plaster)
- Roof: Asphalt Shingle
- Sewer: Sewer
- Foundation Details: Concrete
- LotSizeUnits: Feet
- LotDepth: 110
- LotWidth: 60
- PropertyFeatures: Cul de Sac/Dead End, Lake/Pond, Place Of Worship, Public Transit, Rec./Commun.Centre, Wooded/Treed
| School Name | Type | Grades | Catchment | Distance |
|---|---|---|---|---|
| {{ item.school_type }} | {{ item.school_grades }} | {{ item.is_catchment? 'In Catchment': '' }} | {{ item.distance }} |






































