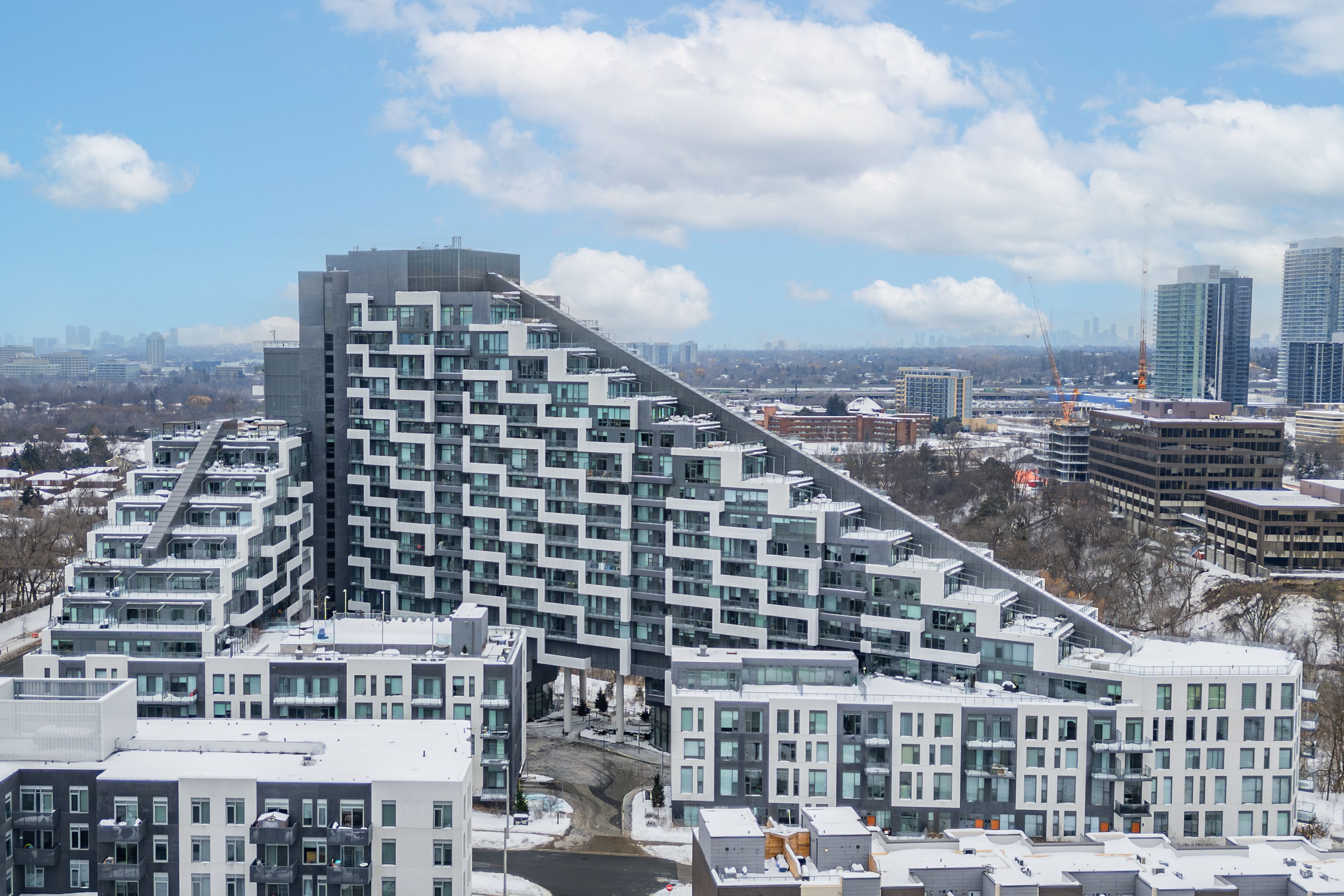$1,750,000
#120 - 25 Adra Grado Way, Toronto, ON M2J 0H6
Bayview Village, Toronto,






































 Properties with this icon are courtesy of
TRREB.
Properties with this icon are courtesy of
TRREB.![]()
SCALA BY TRIDEL - A RARE AND UNIQUE LUXURY CORNER UNIT. Experience the epitome of luxury living in this exceptional North, South, and West exposure corner unit. Boasting 11-foot ceilings, this single-level, 1874 sqft residence offers a harmonious blend of urban convenience and natural tranquility. *KEY FEATURES: SPACIOUS LIVING* - 2 full bedrooms, each with ensuite bathrooms, plus a roomy enclosed office, **ELEGANT DESIGN**- Open concept living room, dining room, and kitchen with breakfast area and walkout to a private balcony, ***CONVENIENCE***-Dedicated laundry room with sink, ****LUXURY UPGRADES****: Over $40k in Tridel's premium upgrades, Cove lighting in the living/dining area, Motorized window coverings throughout, Rain shower with handheld shower in the primary ensuite, Built-in range hood in kitchen cabinet, Granite kitchen counters and backsplash, *****PRIME LOCATAION*****: Easy access to subway and GO Train stations, Convenient highway connectivity, Nearby parks and trails for a serene natural escape.
- HoldoverDays: 90
- Architectural Style: Apartment
- Property Type: Residential Condo & Other
- Property Sub Type: Condo Apartment
- GarageType: Underground
- Directions: Access from West Lobby
- Tax Year: 2024
- Parking Total: 2
- WashroomsType1: 1
- WashroomsType1Level: Flat
- WashroomsType2: 1
- WashroomsType2Level: Flat
- WashroomsType3: 1
- WashroomsType3Level: Flat
- BedroomsAboveGrade: 2
- BedroomsBelowGrade: 1
- Interior Features: Built-In Oven, Carpet Free
- Cooling: Central Air
- HeatSource: Gas
- HeatType: Forced Air
- ConstructionMaterials: Brick Veneer
| School Name | Type | Grades | Catchment | Distance |
|---|---|---|---|---|
| {{ item.school_type }} | {{ item.school_grades }} | {{ item.is_catchment? 'In Catchment': '' }} | {{ item.distance }} |







































