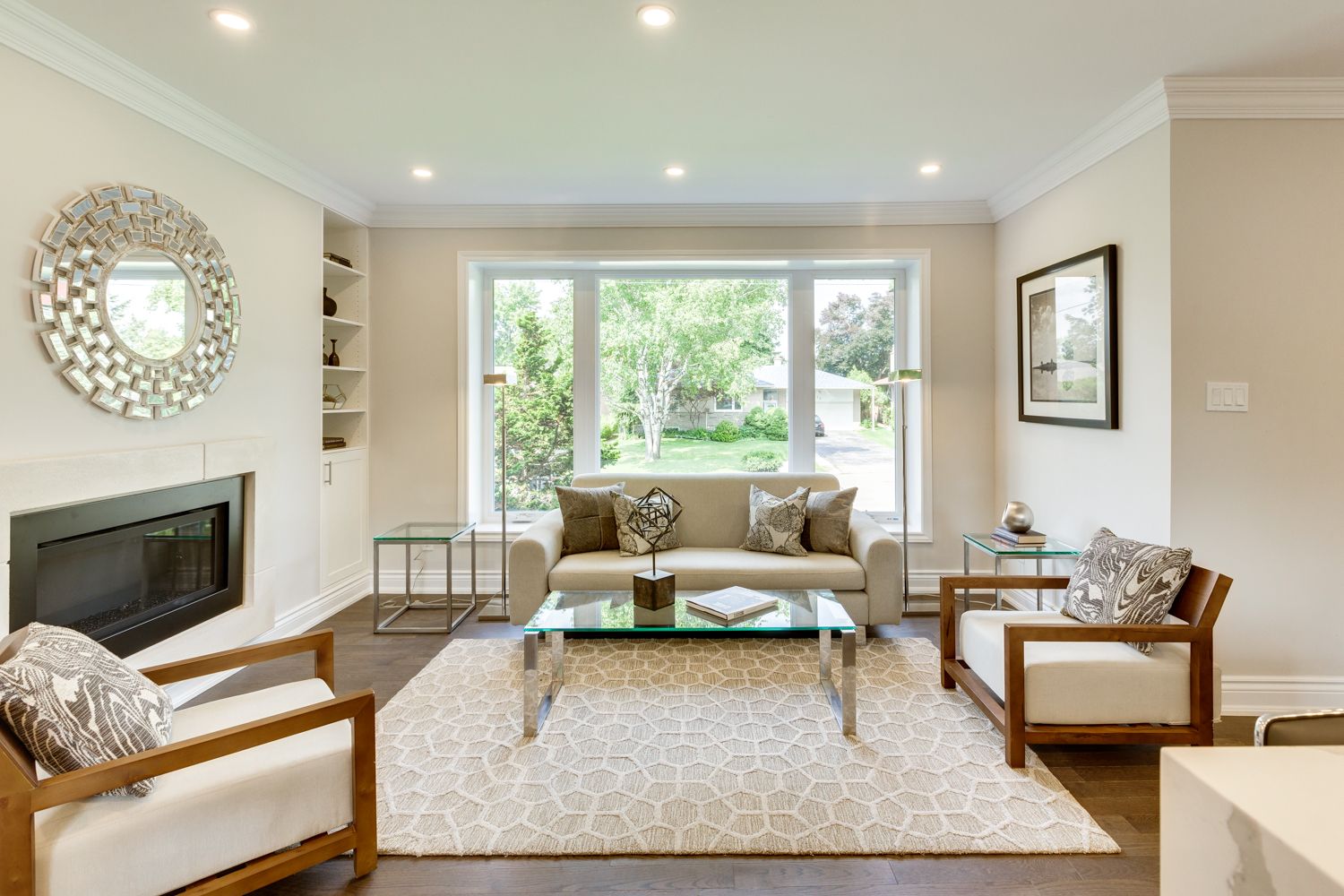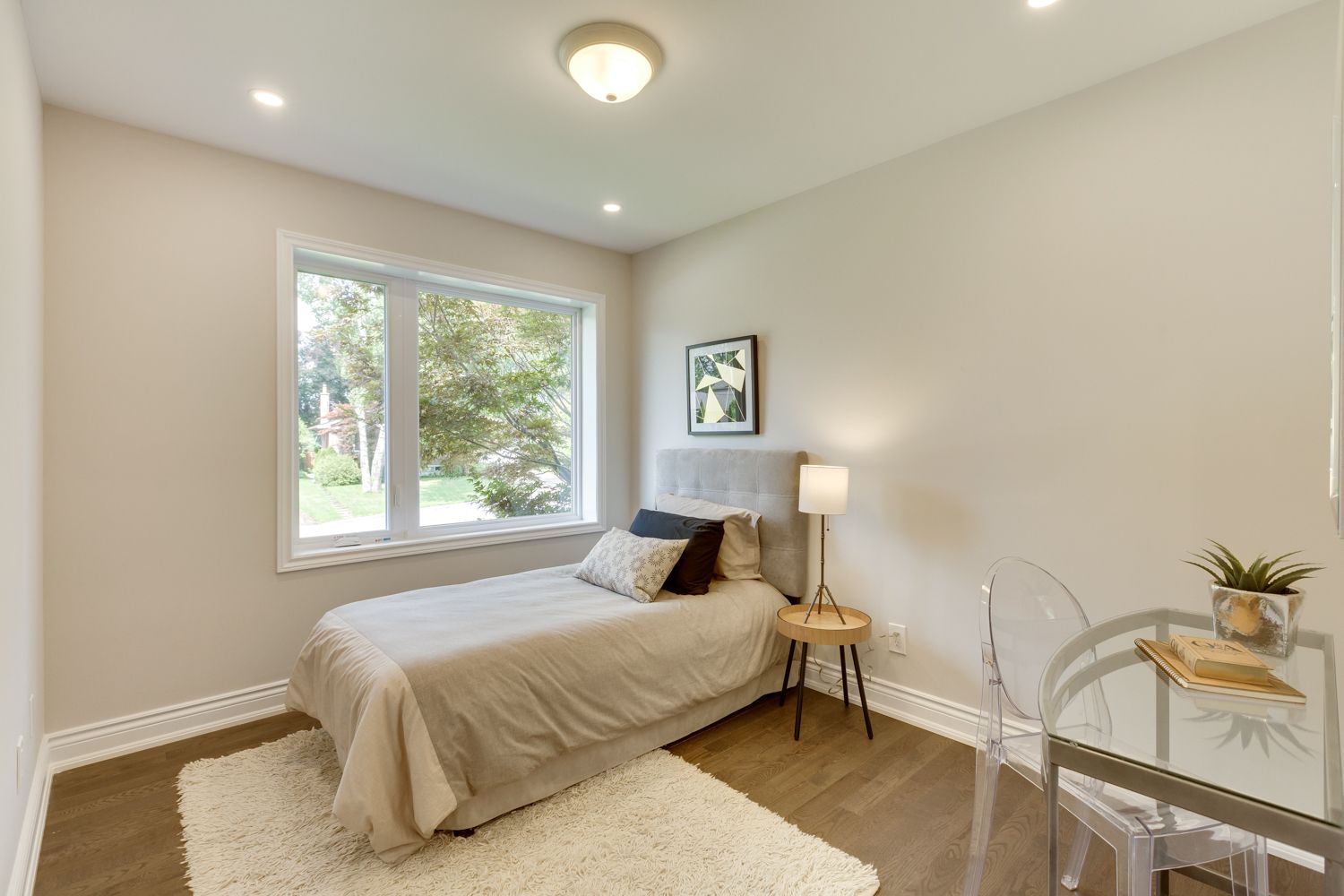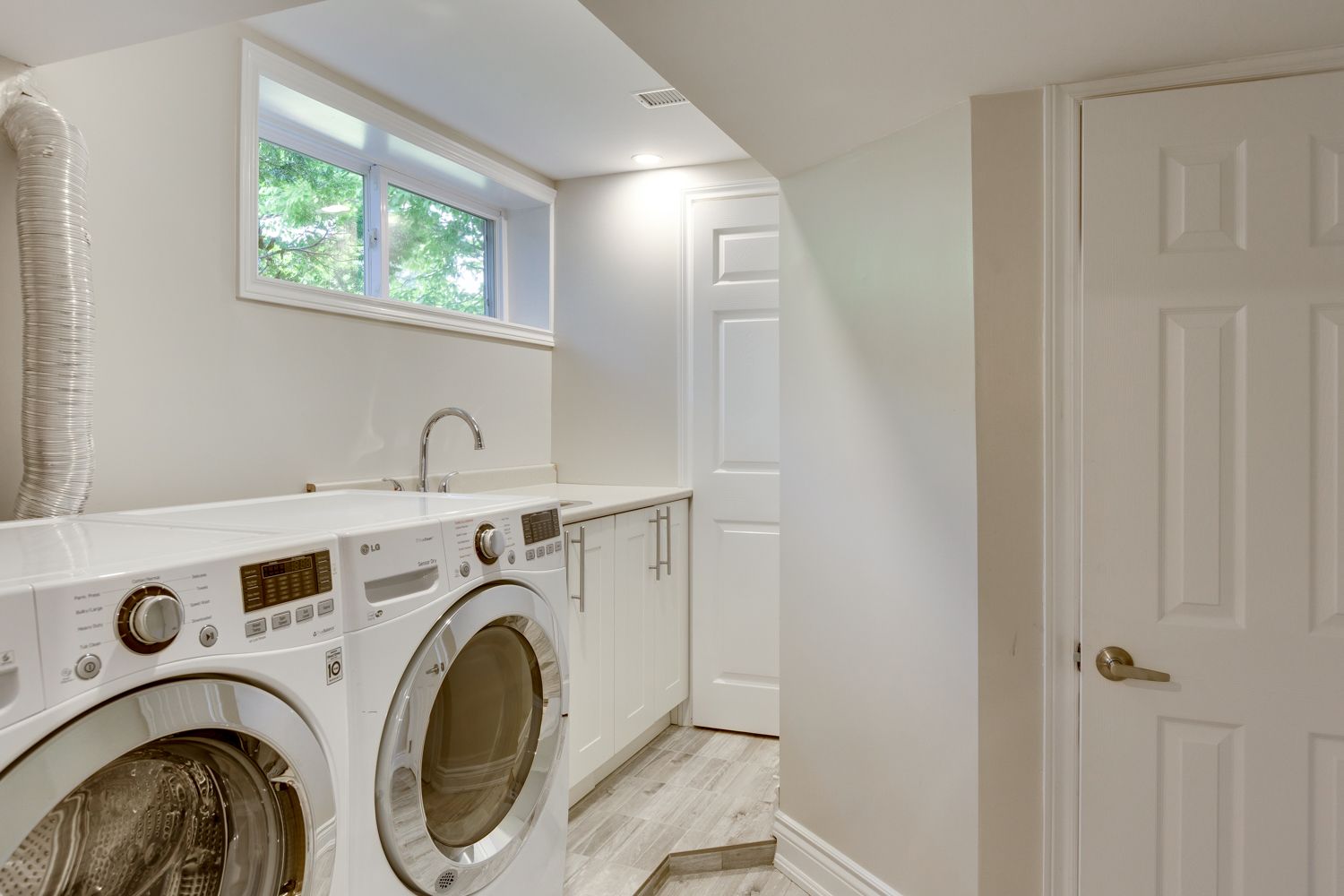$1,895,000
21 Bathford Crescent, Toronto, ON M2J 2S3
Bayview Village, Toronto,































 Properties with this icon are courtesy of
TRREB.
Properties with this icon are courtesy of
TRREB.![]()
We Are Proud To Present 21 Bathford, This Luxurious, One Of A Kind Totally Renovated Property Is A Must See. 4 Bedroom, 3 Bathroom Bungalow. Hardwood Flooring Throughout Main Floor, Gorgeous Custom Kitchen And Eat In Island With Waterfall Quartz Countertops. Shows Like A Model Home, Large Principal Rooms, Basement Bedroom Can Be In-Law Suite, Or Potential For A Second Apartment With Its Own Entrance. Crown Moulding, Custom Closets, And Just About Every Upgrade You Can Think Of In This Well Kept Home. It's Yours To Discover. **EXTRAS** Very large corner lot with a lot of potential for future building. Currently you can convert to 4 rental units on the lot, or 1 very large custom home. Or just enjoy this beautiful bungalow that is well priced for the neighbourhood.
- HoldoverDays: 90
- Architectural Style: Bungalow
- Property Type: Residential Freehold
- Property Sub Type: Detached
- DirectionFaces: East
- GarageType: Built-In
- Tax Year: 2024
- Parking Features: Private
- ParkingSpaces: 2
- Parking Total: 3
- WashroomsType1: 1
- WashroomsType1Level: Main
- WashroomsType2: 1
- WashroomsType2Level: Lower
- WashroomsType3: 1
- WashroomsType3Level: Main
- BedroomsAboveGrade: 3
- BedroomsBelowGrade: 1
- Interior Features: Central Vacuum, Auto Garage Door Remote, Storage, Water Heater
- Basement: Finished, Separate Entrance
- Cooling: Central Air
- HeatSource: Gas
- HeatType: Forced Air
- LaundryLevel: Lower Level
- ConstructionMaterials: Brick
- Roof: Asphalt Shingle
- Sewer: Sewer
- Foundation Details: Unknown
- Lot Features: Irregular Lot
- LotSizeUnits: Feet
- LotDepth: 117.27
- LotWidth: 50
| School Name | Type | Grades | Catchment | Distance |
|---|---|---|---|---|
| {{ item.school_type }} | {{ item.school_grades }} | {{ item.is_catchment? 'In Catchment': '' }} | {{ item.distance }} |
































