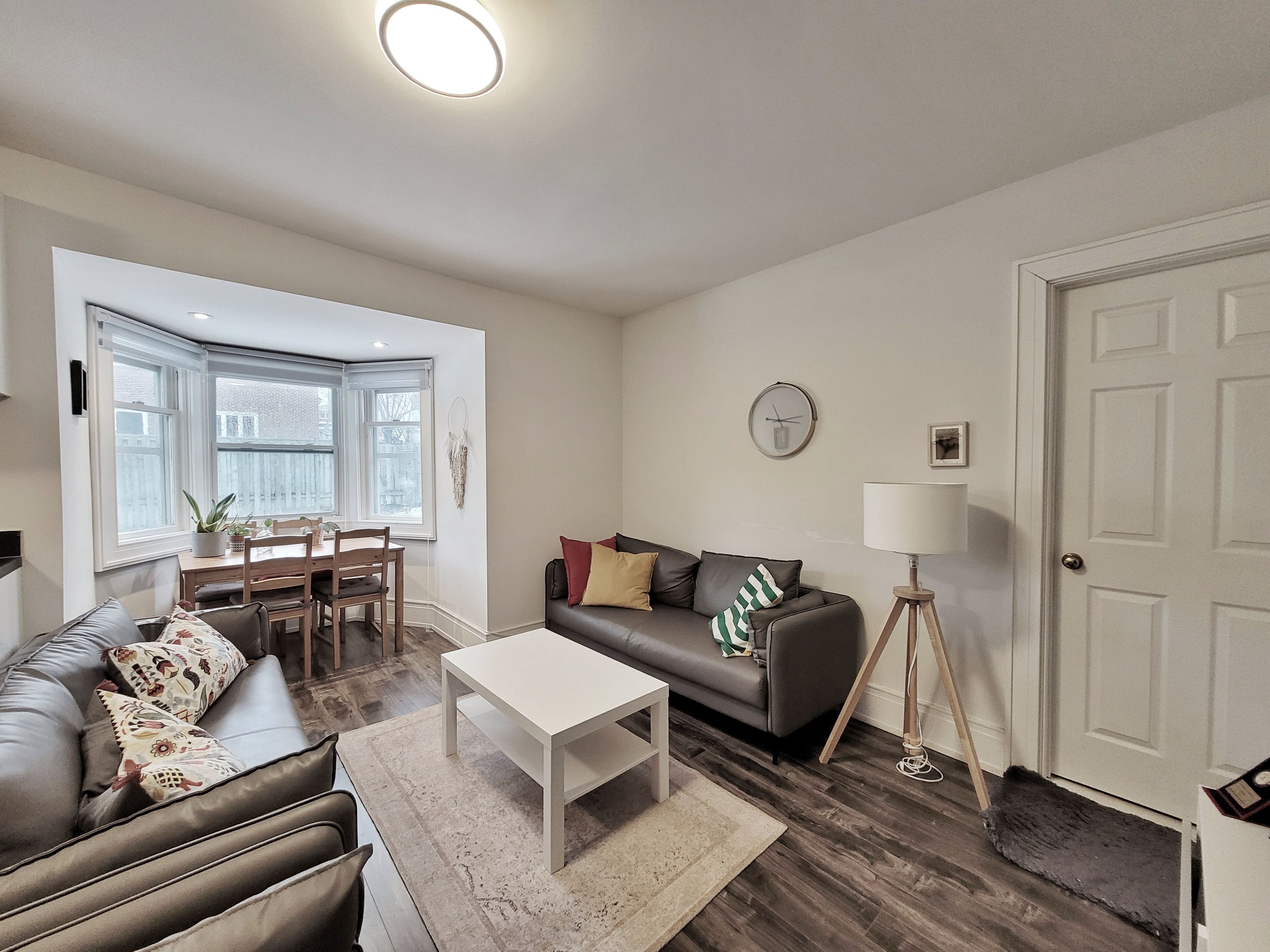$1,688,000
185 Steeles Avenue, Toronto, ON M2M 3Y6
Newtonbrook East, Toronto,





































 Properties with this icon are courtesy of
TRREB.
Properties with this icon are courtesy of
TRREB.![]()
Prime Investment Property on a Spacious 67 x 120.75 Lot with Steeles Avenue Exposure.** This versatile property offers flexible usage options, having been renovated in 2019 with numerous upgrades. Utilize the main floor as your professional office and rent out the additional units for extra income. The property features an extra-large driveway accommodating up to 7 cars, along with a detached garage. Positioned on the south side of Steeles Avenue in Toronto's Newtonbrook East area, this is an ideal opportunity for investors seeking significant returns. Potential for future development makes this a standout investment.High return income property with 5 individual units. **EXTRAS** 5 Xfridge,1X Stove,5X Microwave,4Xcooktop Stove.1 X1 Bedroom Main,1X1 Bedroom Main,1X2 Bedroom 2th Fl,2 X1 Bedroom Basmt
- HoldoverDays: 90
- Architectural Style: 1 1/2 Storey
- Property Type: Residential Freehold
- Property Sub Type: Detached
- DirectionFaces: South
- GarageType: Detached
- Tax Year: 2024
- Parking Features: Private
- ParkingSpaces: 7
- Parking Total: 8
- WashroomsType1: 2
- WashroomsType1Level: Main
- WashroomsType2: 1
- WashroomsType2Level: Second
- WashroomsType3: 1
- WashroomsType3Level: Basement
- WashroomsType4: 1
- WashroomsType4Level: Basement
- BedroomsAboveGrade: 4
- BedroomsBelowGrade: 2
- Interior Features: Storage
- Basement: Finished, Separate Entrance
- Cooling: Central Air
- HeatSource: Gas
- HeatType: Forced Air
- LaundryLevel: Lower Level
- ConstructionMaterials: Aluminum Siding
- Roof: Shingles
- Sewer: Sewer
- Foundation Details: Concrete
- LotSizeUnits: Feet
- LotDepth: 120.75
- LotWidth: 67
| School Name | Type | Grades | Catchment | Distance |
|---|---|---|---|---|
| {{ item.school_type }} | {{ item.school_grades }} | {{ item.is_catchment? 'In Catchment': '' }} | {{ item.distance }} |






































