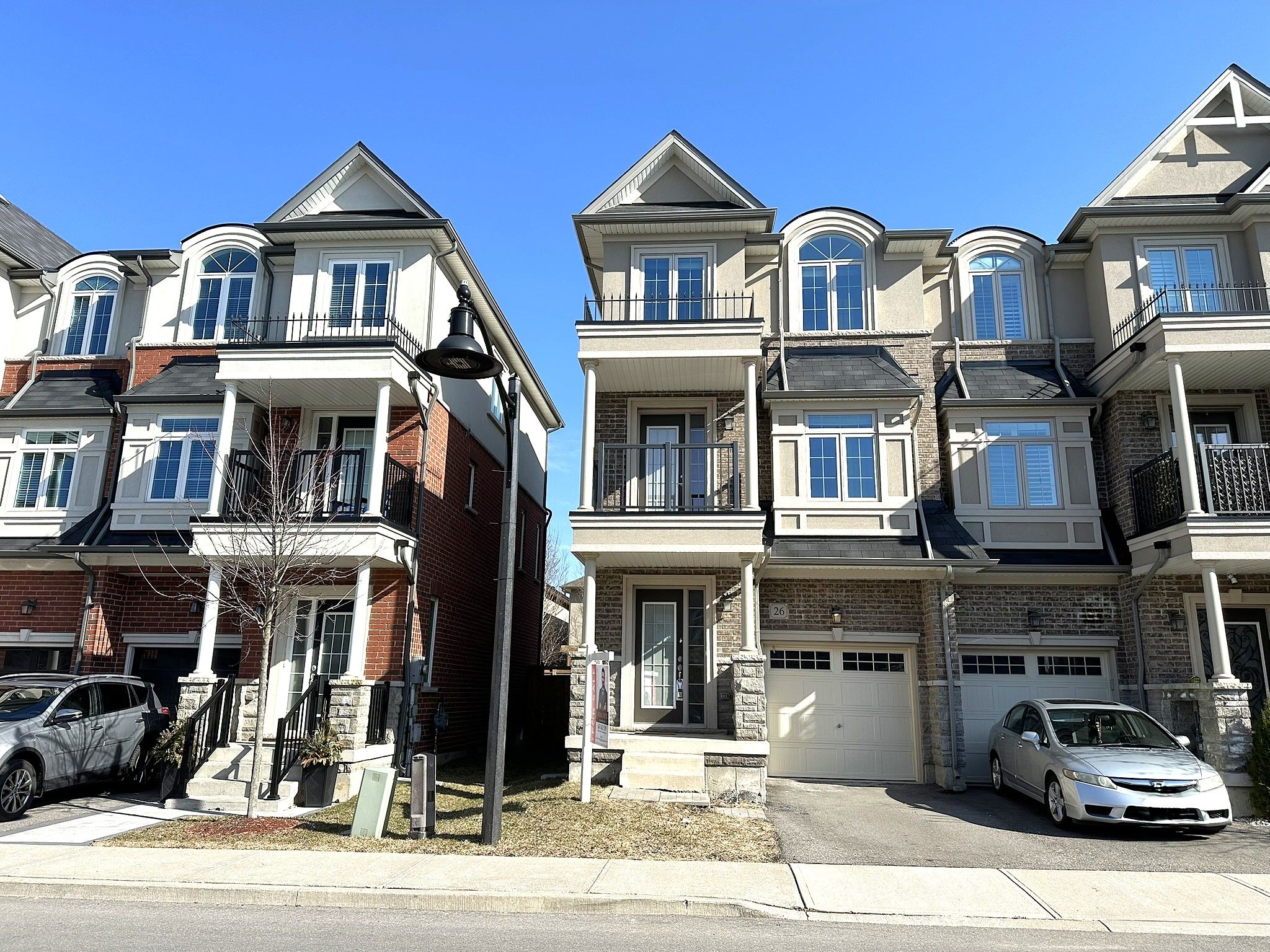$929,999
$20,00026 BORERS CREEK Circle, Hamilton, ON L8B 1W3
Waterdown, Hamilton,




































 Properties with this icon are courtesy of
TRREB.
Properties with this icon are courtesy of
TRREB.![]()
Welcome to the OPEN HOUSE on Saturday 3rd MAY from 2:30 to 5 pm. End-unit NW-facing Townhouse with clear views and filled with Natural lights. The house offers 3-storey open concept living space plus basement with Cold Cellar, 2 Balconies & Deck. Recreation room on the ground floor with access to the backyard could make it an office or studio. The Main Floor has Living space, a separate family room, a Kitchen with Stainless Steel Appliances and access to the Deck. The Upper Floor includes 3 Beds + 2 Baths and a Laundry, including a Master bed with a balcony and walk-in closet. Laminate Floor throughout except stairs. Full-size garage, which can accommodate one car + storage space. The Tankless water, HRV unit, & Heat Collector coil help reduce the bills. The Unit has POTL Fees of $89.68/M. Visit the Virtual Tour for more details.
- HoldoverDays: 90
- Architectural Style: 3-Storey
- Property Type: Residential Freehold
- Property Sub Type: Att/Row/Townhouse
- DirectionFaces: North
- GarageType: Built-In
- Directions: Mosaic Dr & Borers Creek Circ.
- Tax Year: 2024
- Parking Features: Private
- ParkingSpaces: 1
- Parking Total: 2
- WashroomsType1: 1
- WashroomsType1Level: Main
- WashroomsType2: 1
- WashroomsType2Level: Upper
- WashroomsType3: 1
- WashroomsType3Level: Upper
- BedroomsAboveGrade: 3
- Interior Features: Sump Pump
- Basement: Unfinished
- Cooling: Central Air
- HeatSource: Gas
- HeatType: Forced Air
- LaundryLevel: Upper Level
- ConstructionMaterials: Stone, Stucco (Plaster)
- Exterior Features: Deck, Porch
- Roof: Asphalt Shingle
- Sewer: Sewer
- Foundation Details: Concrete
- Topography: Flat
- Parcel Number: 175111657
- LotSizeUnits: Feet
- LotDepth: 75.65
- LotWidth: 23.56
- PropertyFeatures: Park, Place Of Worship, Public Transit, Lake/Pond, School
| School Name | Type | Grades | Catchment | Distance |
|---|---|---|---|---|
| {{ item.school_type }} | {{ item.school_grades }} | {{ item.is_catchment? 'In Catchment': '' }} | {{ item.distance }} |





































