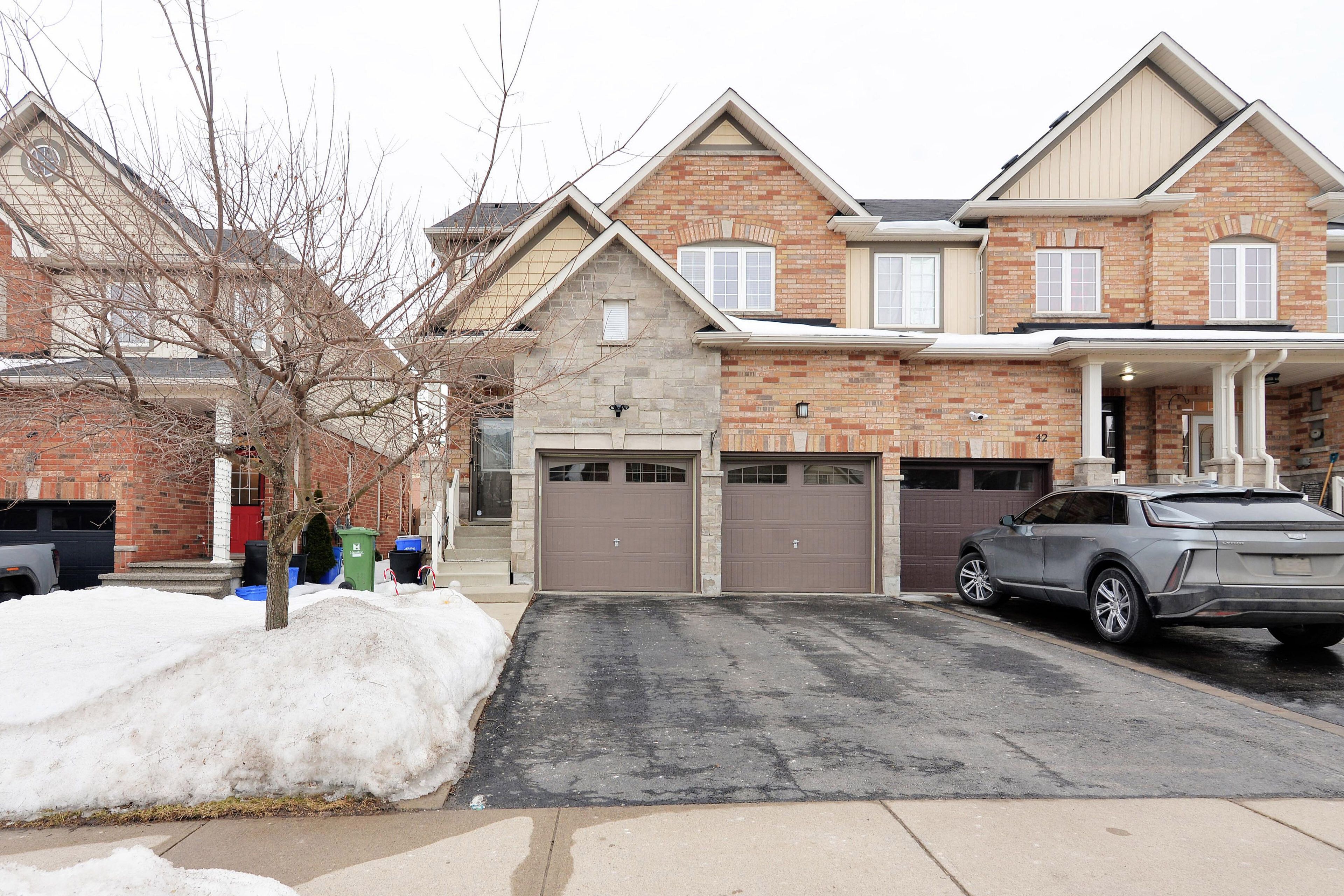$924,999
$20,00144 Browview Drive, Hamilton, ON L0R 2H9
Waterdown, Hamilton,








































 Properties with this icon are courtesy of
TRREB.
Properties with this icon are courtesy of
TRREB.![]()
Upgraded End-Unit RARE 2 CAR GARAGE Townhome with a private backyard & no homes behind! Approx 2200 SQ FEET of living space, this stunning & immaculate home features 9 ft ceilings, 6" oak hardwood floors on the main floor, has a spacious great room that has decorative columns and a gas fireplace to relax with friends and family. The upgraded eat-in kitchen boasts granite counters, New stainless-steel appliances (Apr. 23), a backsplash, and a breakfast bar. The upper level offers three bedrooms, a large size with master ensuite with a 5pc main bath, 2 additional bedrooms that share a 4pc washroom, and lots of natural light. The laundry is conveniently placed leading up to the upper level with overhead cabinets for storage. The California shutters in the home add a stylish touch. The recently professionally finished basement (completed Oct 23) is phenomenal for recreation with a stylish living room, a 3pc bath, a spacious bedroom with a walk-in closet for your special guest, and a chic kitchenette with a wine bar and pantry to have a wonderful time. Park both your cars comfortably in your Large 2-car garage & enter directly into the home through the garage. This home is a true gem, it offers everything you can think of and has a package of features this is extremely hard to find in Waterdown. this home will not last!Excludes Basement Wine Cooler. Ring Devices (Doorbell & Driveway Flood Lights)
- HoldoverDays: 90
- Architectural Style: 2-Storey
- Property Type: Residential Freehold
- Property Sub Type: Att/Row/Townhouse
- DirectionFaces: South
- GarageType: Attached
- Directions: Parkside And Cole
- Tax Year: 2024
- Parking Features: Private Double
- ParkingSpaces: 2
- Parking Total: 4
- WashroomsType1: 1
- WashroomsType1Level: Main
- WashroomsType2: 1
- WashroomsType2Level: Second
- WashroomsType3: 1
- WashroomsType3Level: Second
- WashroomsType4: 1
- WashroomsType4Level: Basement
- BedroomsAboveGrade: 3
- BedroomsBelowGrade: 1
- Interior Features: Bar Fridge
- Basement: Full, Finished
- Cooling: Central Air
- HeatSource: Gas
- HeatType: Forced Air
- LaundryLevel: Upper Level
- ConstructionMaterials: Brick, Stone
- Roof: Shingles
- Sewer: Sewer
- Water Source: Lake/River
- Foundation Details: Brick, Stone
- LotSizeUnits: Feet
- LotDepth: 100
- LotWidth: 29
- PropertyFeatures: Arts Centre, Fenced Yard, Library, Park, School, School Bus Route
| School Name | Type | Grades | Catchment | Distance |
|---|---|---|---|---|
| {{ item.school_type }} | {{ item.school_grades }} | {{ item.is_catchment? 'In Catchment': '' }} | {{ item.distance }} |









































