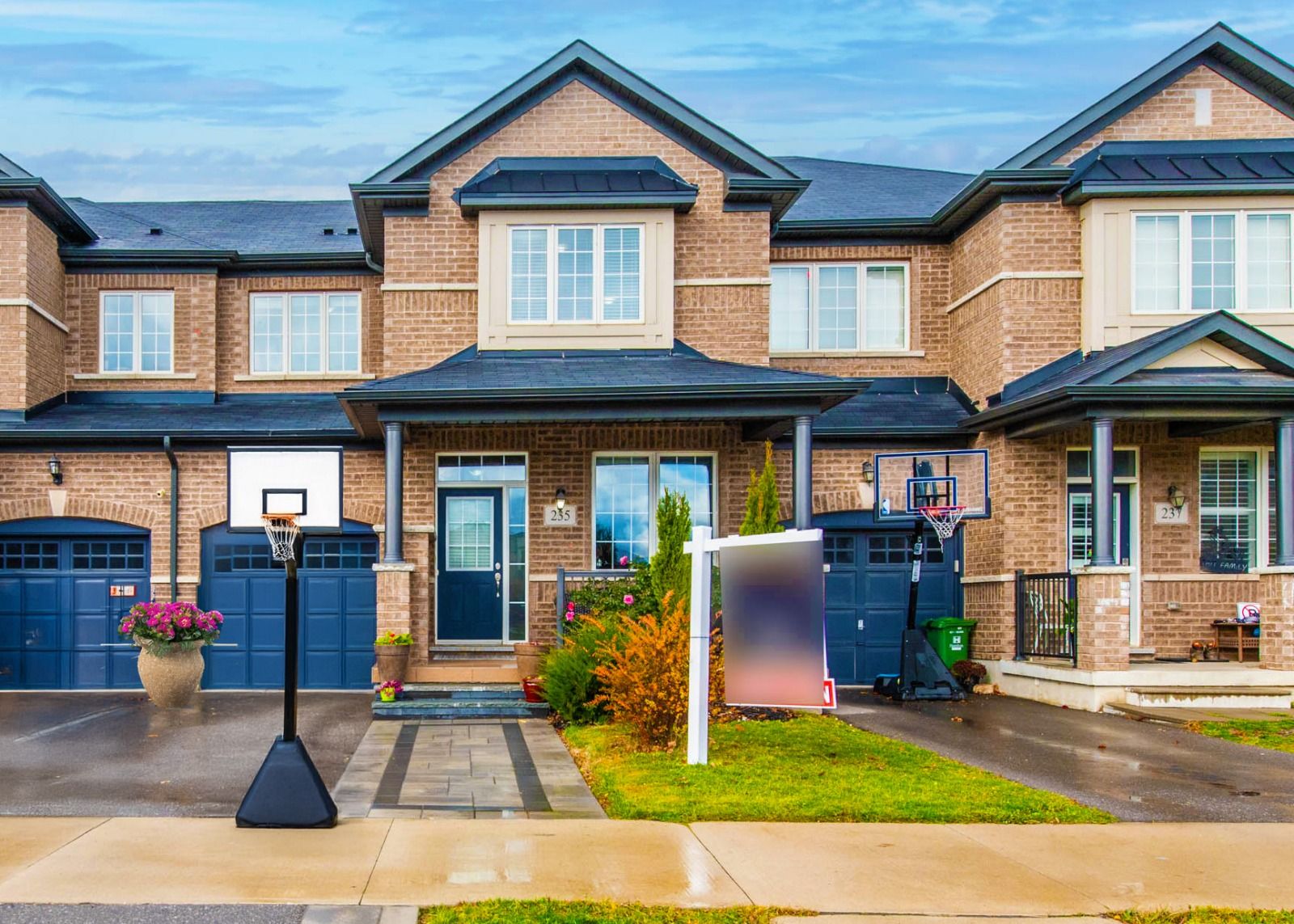$899,999
235 Skinner Road, Hamilton, ON L0R 2H1
Waterdown, Hamilton,










































 Properties with this icon are courtesy of
TRREB.
Properties with this icon are courtesy of
TRREB.![]()
BIGGER THAN MOST SEMIS IN THE AREA. IN-LAW SUITE WITH SEPERATE ENTRANCE. This property sounds like a gem for anyone looking for a spacious, versatile home in the desirable Waterdown area. This gorgeous home offers a perfect blend of style, space, and functionality. an open-concept design. Over 2,100 sq ft of living space with 3+1 bedrooms and 4 bathrooms. Master suite with a walk-in closet and spa-like 5-piece ensuite. In-Law Suite Potential: Fully finished walk-out basement, (also separate entrance from Garage ) ideal for a potential rental unit or extended family. Extended layout with two pantries, quartz countertops, and new stainless steel appliances. Oak staircase, oversized primary bedroom with walk-in closet and 5-piece ensuite, plus a bay windowed 2nd bedroom with Jack and Jill ensuite. Room for 3 cars in the driveway. Huge deck off the kitchen and a walk-out to a backyard from the basement. Thousands spent on upgrades. Proximity to shopping, schools, parks, and trails. Proximity to shopping, schools, parks, and trails. Minutes to transit and major highways (GO Train, HWY 407 & 403). HWY 401 ACCESS THROUGH HWY 6 great opportunity for families or investors. A MUST SEE PROPERTY FOR BUYERS SEEKING VALUE FOR MONEY.
- HoldoverDays: 60
- Architectural Style: 2-Storey
- Property Type: Residential Freehold
- Property Sub Type: Att/Row/Townhouse
- DirectionFaces: North
- GarageType: Attached
- Directions: Dundas St E/ Mallard Tr/ Skinner
- Tax Year: 2024
- ParkingSpaces: 3
- Parking Total: 3
- WashroomsType1: 1
- WashroomsType1Level: Second
- WashroomsType2: 1
- WashroomsType2Level: Basement
- WashroomsType3: 1
- WashroomsType3Level: Main
- WashroomsType4: 1
- WashroomsType4Level: Second
- BedroomsAboveGrade: 3
- BedroomsBelowGrade: 1
- Interior Features: Central Vacuum
- Basement: Finished, Walk-Out
- Cooling: Central Air
- HeatSource: Gas
- HeatType: Forced Air
- ConstructionMaterials: Brick
- Roof: Shingles
- Sewer: Sewer
- Foundation Details: Concrete Block
- Parcel Number: 175010886
- LotSizeUnits: Feet
- LotDepth: 91.7
- LotWidth: 24.68
- PropertyFeatures: Fenced Yard, School
| School Name | Type | Grades | Catchment | Distance |
|---|---|---|---|---|
| {{ item.school_type }} | {{ item.school_grades }} | {{ item.is_catchment? 'In Catchment': '' }} | {{ item.distance }} |











































