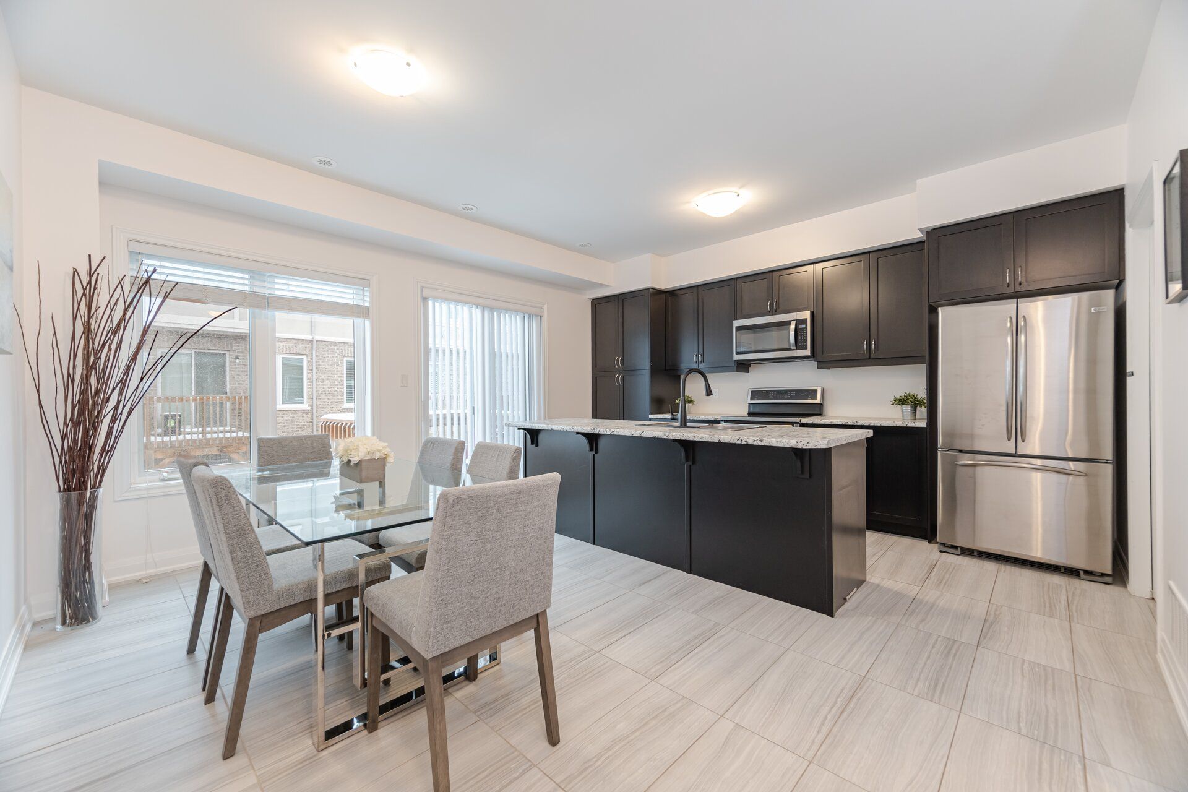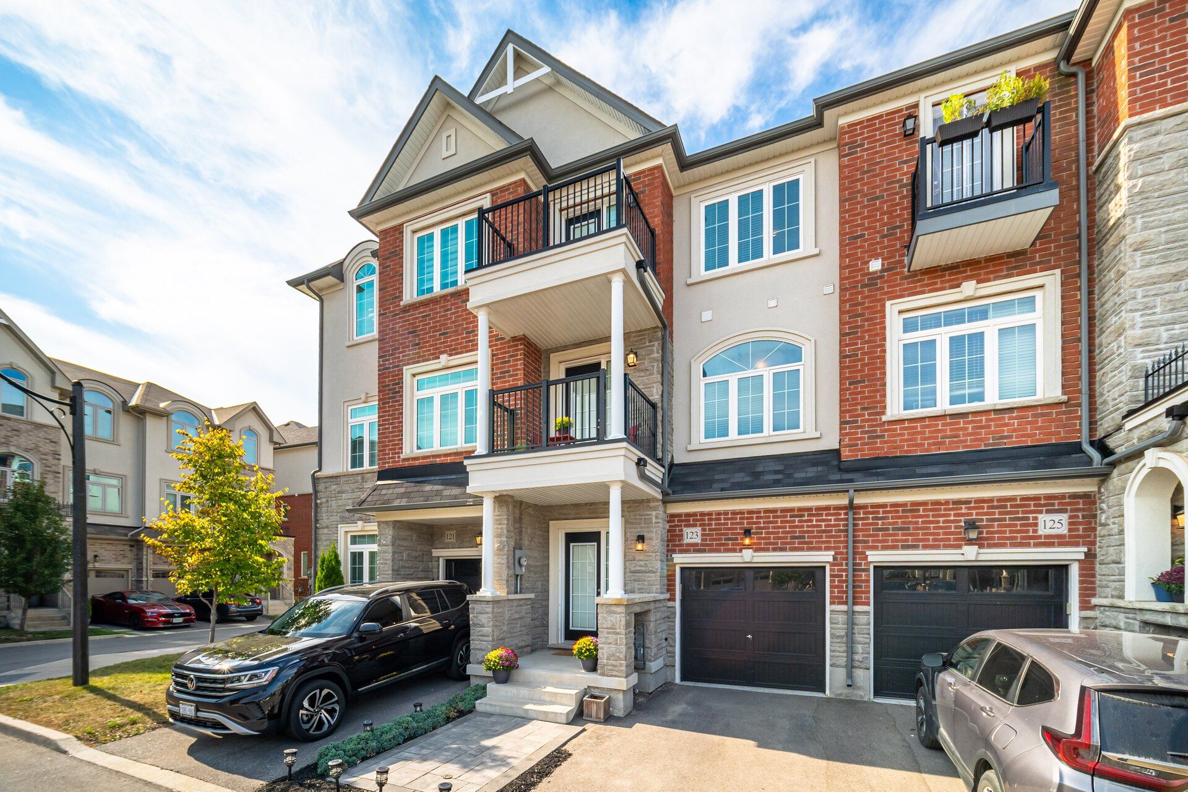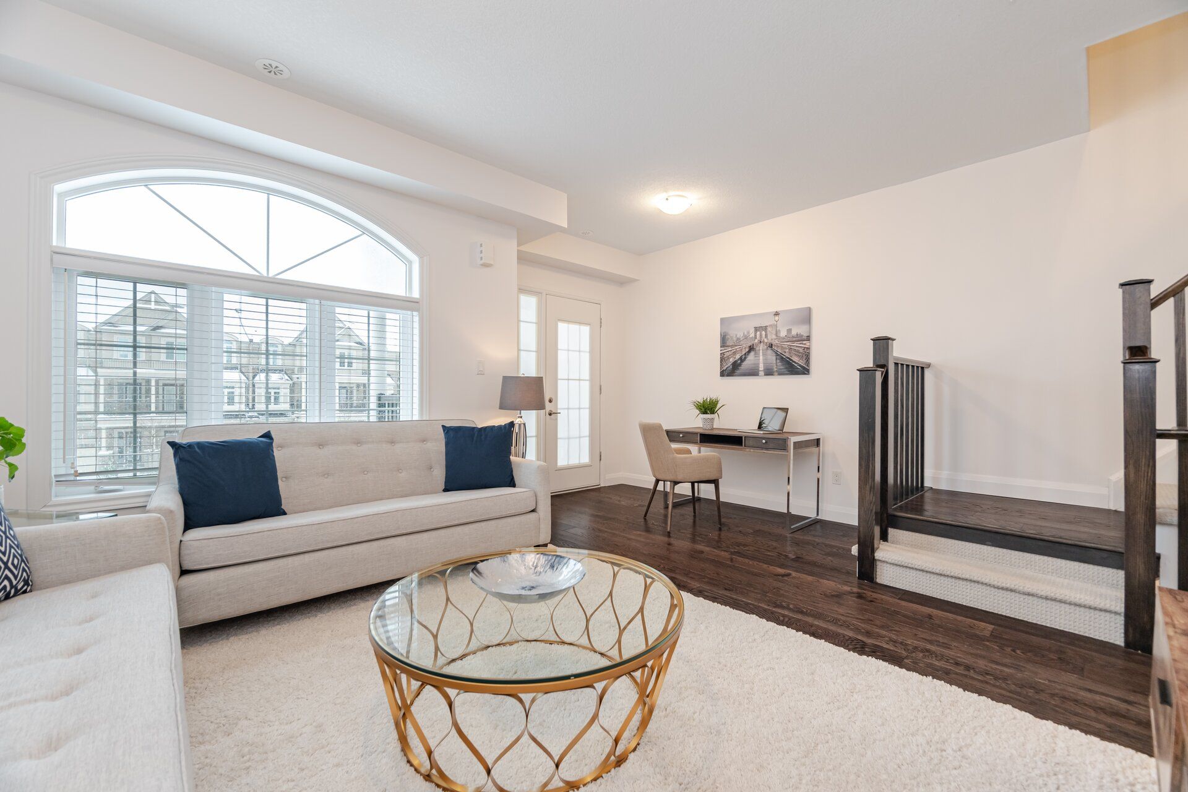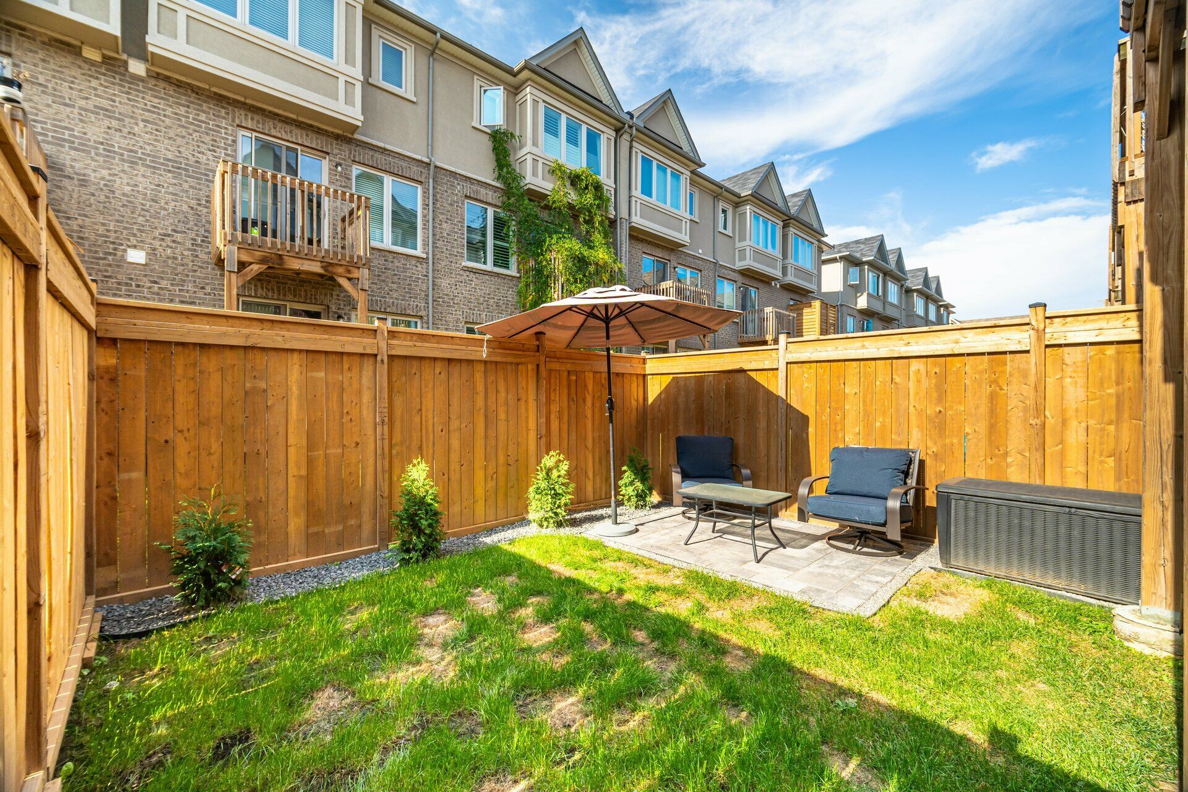$899,999
$15,001123 Borers Creek Circle, Hamilton, ON L8B 1W3
Waterdown, Hamilton,


















































 Properties with this icon are courtesy of
TRREB.
Properties with this icon are courtesy of
TRREB.![]()
This beautiful 3 bedroom freehold townhome features 1922 sq.ft. and is nestled on a quiet street in desirable Waterdown. Loads of updates! As you step inside, you're welcomed by an open-concept family room complete with an electric fireplace, bar area and walkout to the fully fenced backyard. The well-designed living room is ideal for relaxing or entertaining, while the adjacent dining area flows seamlessly into the modern kitchen. Featuring stainless steel appliances, ample counter space and a convenient breakfast bar, the kitchen is perfect for cooking and gathering with loved ones. Convenient main floor laundry room off of the kitchen. Loads of windows allow plenty of natural light. The primary bedroom features a 3 pc. ensuite. The basement is a blank slate that can be used as a home gym or finished to suit the needs of your family. Low monthly maintenance fees of $89.67/month. Entrance tile'24, patio front/back'23, fence'23. Freshly painted throughout'23, fireplace'21, CAC'20. Just minutes from highways, shopping, dining, parks and schools, making it an ideal location for commuters. Waterdown is known for its charm, beautiful natural surroundings all while being within easy reach of Toronto.
- HoldoverDays: 60
- Architectural Style: 3-Storey
- Property Type: Residential Freehold
- Property Sub Type: Att/Row/Townhouse
- DirectionFaces: South
- GarageType: Attached
- Directions: Parkside Dr. & Mosaic Dr.
- Tax Year: 2024
- Parking Features: Private
- ParkingSpaces: 1
- Parking Total: 2
- WashroomsType1: 1
- WashroomsType1Level: Third
- WashroomsType2: 1
- WashroomsType2Level: Third
- WashroomsType3: 1
- WashroomsType3Level: Main
- BedroomsAboveGrade: 3
- Interior Features: Other
- Basement: Unfinished
- Cooling: Central Air
- HeatSource: Gas
- HeatType: Forced Air
- LaundryLevel: Main Level
- ConstructionMaterials: Brick
- Roof: Asphalt Shingle
- Sewer: Sewer
- Foundation Details: Concrete
- Parcel Number: 175111701
- LotSizeUnits: Feet
- LotDepth: 77.76
- LotWidth: 18.01
| School Name | Type | Grades | Catchment | Distance |
|---|---|---|---|---|
| {{ item.school_type }} | {{ item.school_grades }} | {{ item.is_catchment? 'In Catchment': '' }} | {{ item.distance }} |



















































