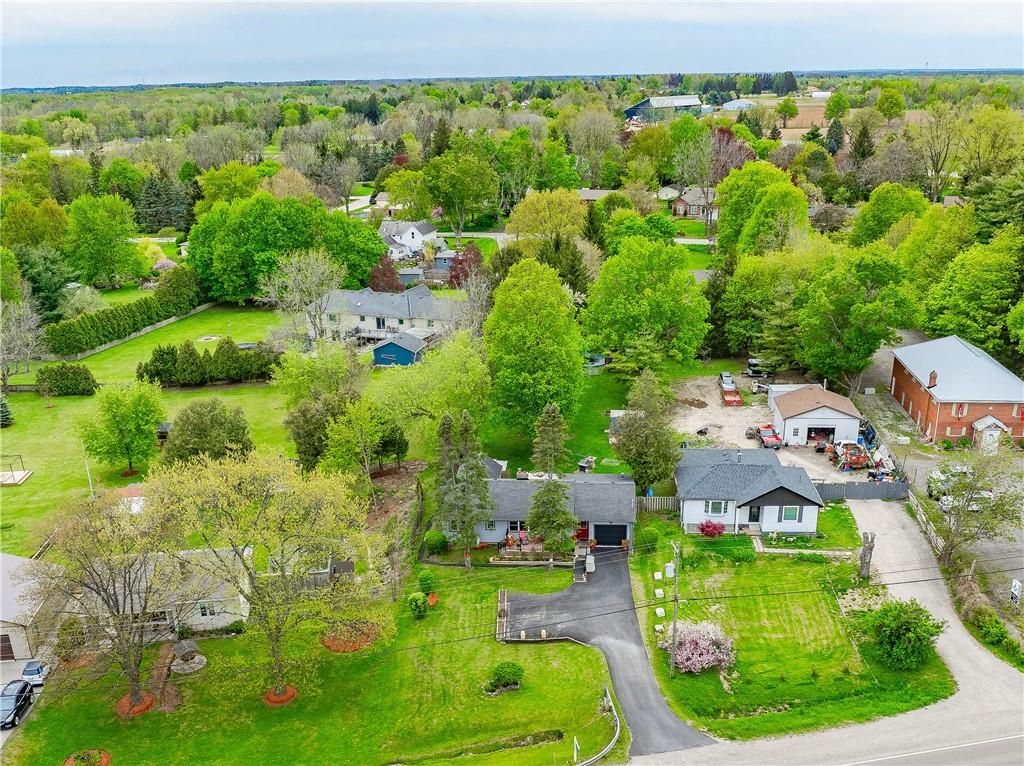$839,900
925 Highway 6, Hamilton, ON L8N 2Z7
Rural Flamborough, Hamilton,

































 Properties with this icon are courtesy of
TRREB.
Properties with this icon are courtesy of
TRREB.![]()
Welcome to this beautiful bungalow situated on just under half an acre! Don't let the "highway" alarm you the rear yard is surprisingly quiet! This 1400sqft 3-bedroom bungalow, located in Millgrove, is just what you're looking for! This charming home features 3 good-sized bedrooms, one 4pc bathroom, a large eat-in kitchen that has been recently updated, new quartz countertops, and tile backsplash. The dining room includes a wood-burning fireplace, hardwood floors & a large bay window. The family room includes another gas fireplace, perfect for all those cold winter nights. The lower level has an unspoiled area and a bonus finished area for extra room. Enjoy entertaining outside, on your large 269 ft deep yard, where you will find the 3-year-old above-ground pool at the back of the beautifully landscaped, quiet, peaceful property.
- HoldoverDays: 60
- Architectural Style: Bungalow
- Property Type: Residential Freehold
- Property Sub Type: Detached
- DirectionFaces: East
- GarageType: Attached
- Tax Year: 2023
- Parking Features: Private Double
- ParkingSpaces: 5
- Parking Total: 6
- WashroomsType1: 1
- WashroomsType1Level: Main
- BedroomsAboveGrade: 3
- Interior Features: Other
- Basement: Full, Partial Basement
- Cooling: Central Air
- HeatSource: Gas
- HeatType: Forced Air
- ConstructionMaterials: Vinyl Siding
- Roof: Asphalt Shingle
- Pool Features: Above Ground
- Sewer: Septic
- Water Source: Drilled Well
- Foundation Details: Concrete Block
- LotSizeUnits: Feet
- LotDepth: 251.7
- LotWidth: 69.59
| School Name | Type | Grades | Catchment | Distance |
|---|---|---|---|---|
| {{ item.school_type }} | {{ item.school_grades }} | {{ item.is_catchment? 'In Catchment': '' }} | {{ item.distance }} |


































