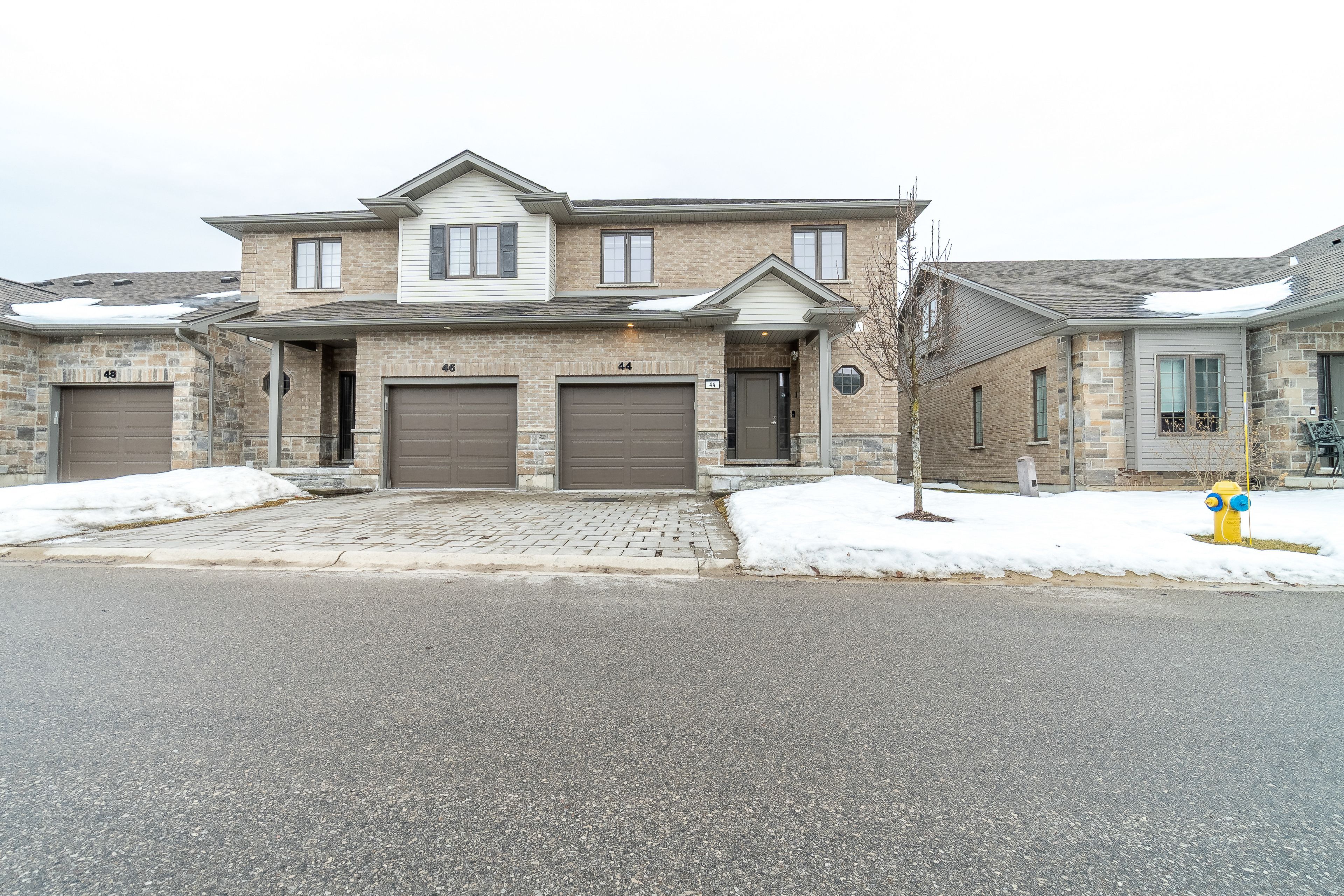$574,500
$4,300#44 - 2910 Tokala Trail, London North, ON N6G 0T9
North S, London North,

























 Properties with this icon are courtesy of
TRREB.
Properties with this icon are courtesy of
TRREB.![]()
Welcome to this stunning, Luxurious End Unit Townhome Nestled in a desirable London neighborhood 2910 Tokala Trail is the perfect blend of comfort and style.This spacious 3-bedroom, 3-bath home offers a sun filled, bright, open-concept layout with modern finishes throughout. The chef-inspired kitchen features Stainless Steel appliances, a large island, and plenty of storage space, making it perfect for entertaining. The cozy family room with is the ideal spot to unwind. Upstairs, you'll find generous-sized bedrooms, including a luxurious master suite with an ensuite bathroom and walk-in closet. Enjoy the backyard, ideal for outdoor gatherings and relaxation. The home is conveniently located close to schools, shopping, parks, and major Department stores Hospital. Mins to Western University Campus .Don't miss the opportunity to make this gem your own. Schedule your showing today and experience the charm of 2910 Tokala Trail!
- HoldoverDays: 30
- Architectural Style: 2-Storey
- Property Type: Residential Condo & Other
- Property Sub Type: Condo Townhouse
- GarageType: Built-In
- Directions: Hyde Park to Dyer to Tokala Trail
- Tax Year: 2024
- Parking Features: Private
- ParkingSpaces: 1
- Parking Total: 2
- WashroomsType1: 1
- WashroomsType1Level: Main
- WashroomsType2: 1
- WashroomsType2Level: Second
- WashroomsType3: 1
- WashroomsType3Level: Second
- BedroomsAboveGrade: 3
- Interior Features: ERV/HRV, Sump Pump
- Basement: Unfinished
- Cooling: Central Air
- HeatSource: Gas
- HeatType: Forced Air
- LaundryLevel: Lower Level
- ConstructionMaterials: Brick Veneer, Vinyl Siding
- Roof: Asphalt Shingle
- Parcel Number: 094970029
| School Name | Type | Grades | Catchment | Distance |
|---|---|---|---|---|
| {{ item.school_type }} | {{ item.school_grades }} | {{ item.is_catchment? 'In Catchment': '' }} | {{ item.distance }} |


























