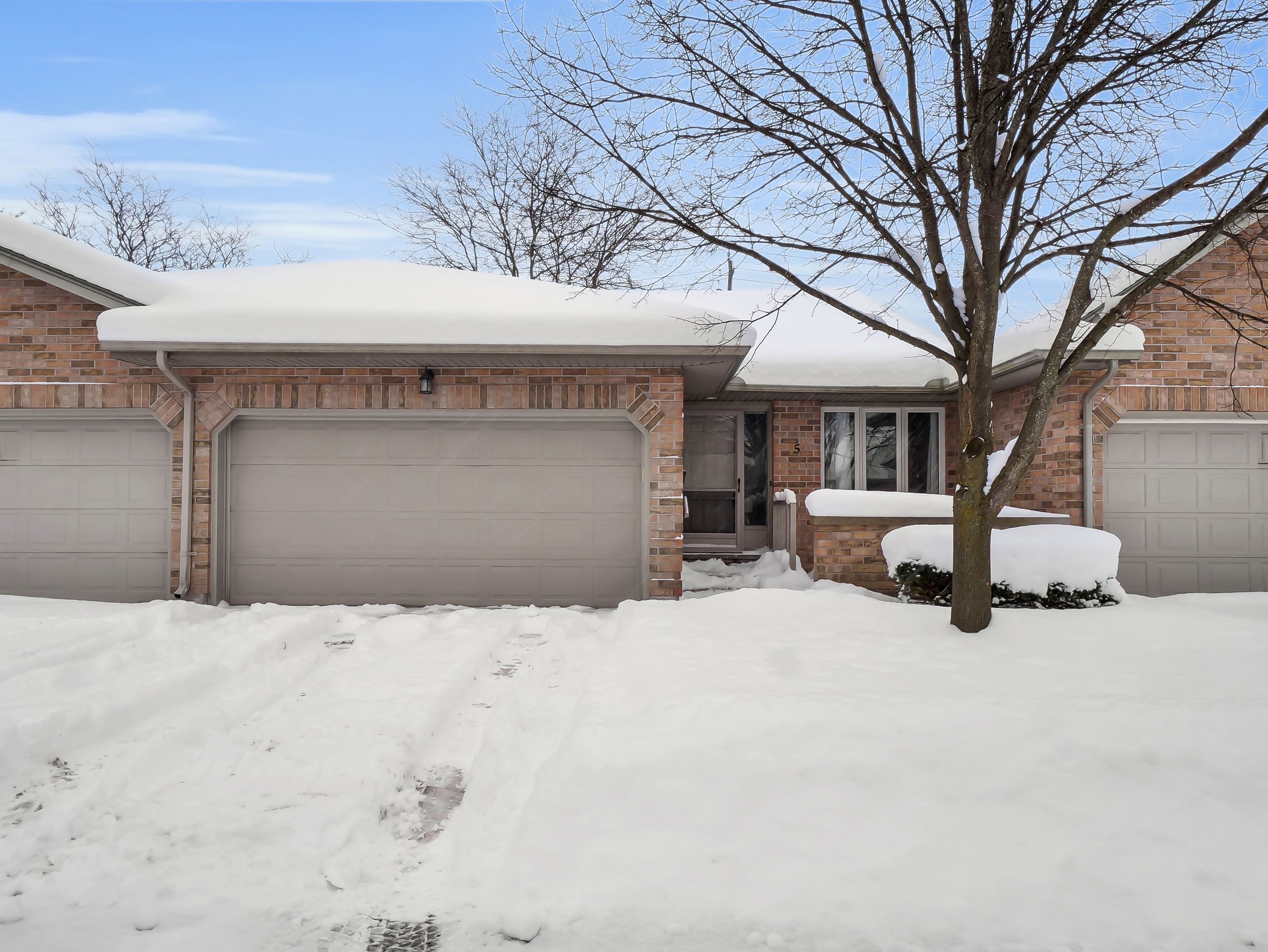$568,888
$31,012#5 - 1241 Beaverbrook Avenue, London North, ON N6H 5P1
North N, London North,






































 Properties with this icon are courtesy of
TRREB.
Properties with this icon are courtesy of
TRREB.![]()
This charming 2+1 bedroom, 3-bathroom bungalow condo with a double garage and spacious rear deck is the perfect blend of comfort and practicality. The main floor features a bright, open layout with two generous bedrooms, including a master suite with a large closet and private ensuite. The kitchen offers ample counter space and flows effortlessly into the living and dining areas, creating an ideal space for both everyday living and entertaining. The finished lower level is a real highlight, featuring a third bedroom, an office or study, a three-piece bathroom, and a cozy electric fireplace that adds both warmth and charm. Plus, there's plenty of extra storage. Conveniently located near shopping, hospitals, Western University, and other key destinations, this home ticks all the boxes. Situated in one of the nicest and well-kept condo complexes in London, it's a must-see!
- HoldoverDays: 60
- Architectural Style: Bungalow
- Property Type: Residential Condo & Other
- Property Sub Type: Condo Townhouse
- GarageType: Attached
- Tax Year: 2024
- Parking Features: Private
- ParkingSpaces: 2
- Parking Total: 4
- WashroomsType1: 2
- WashroomsType1Level: Main
- WashroomsType2: 1
- WashroomsType2Level: Basement
- BedroomsAboveGrade: 2
- BedroomsBelowGrade: 1
- Fireplaces Total: 1
- Interior Features: Water Heater Owned
- Basement: Full, Finished
- Cooling: Central Air
- HeatSource: Gas
- HeatType: Forced Air
- LaundryLevel: Main Level
- ConstructionMaterials: Brick
- Exterior Features: Deck, Porch
- Topography: Flat
- Parcel Number: 090190005
- PropertyFeatures: Hospital, Public Transit, School
| School Name | Type | Grades | Catchment | Distance |
|---|---|---|---|---|
| {{ item.school_type }} | {{ item.school_grades }} | {{ item.is_catchment? 'In Catchment': '' }} | {{ item.distance }} |







































