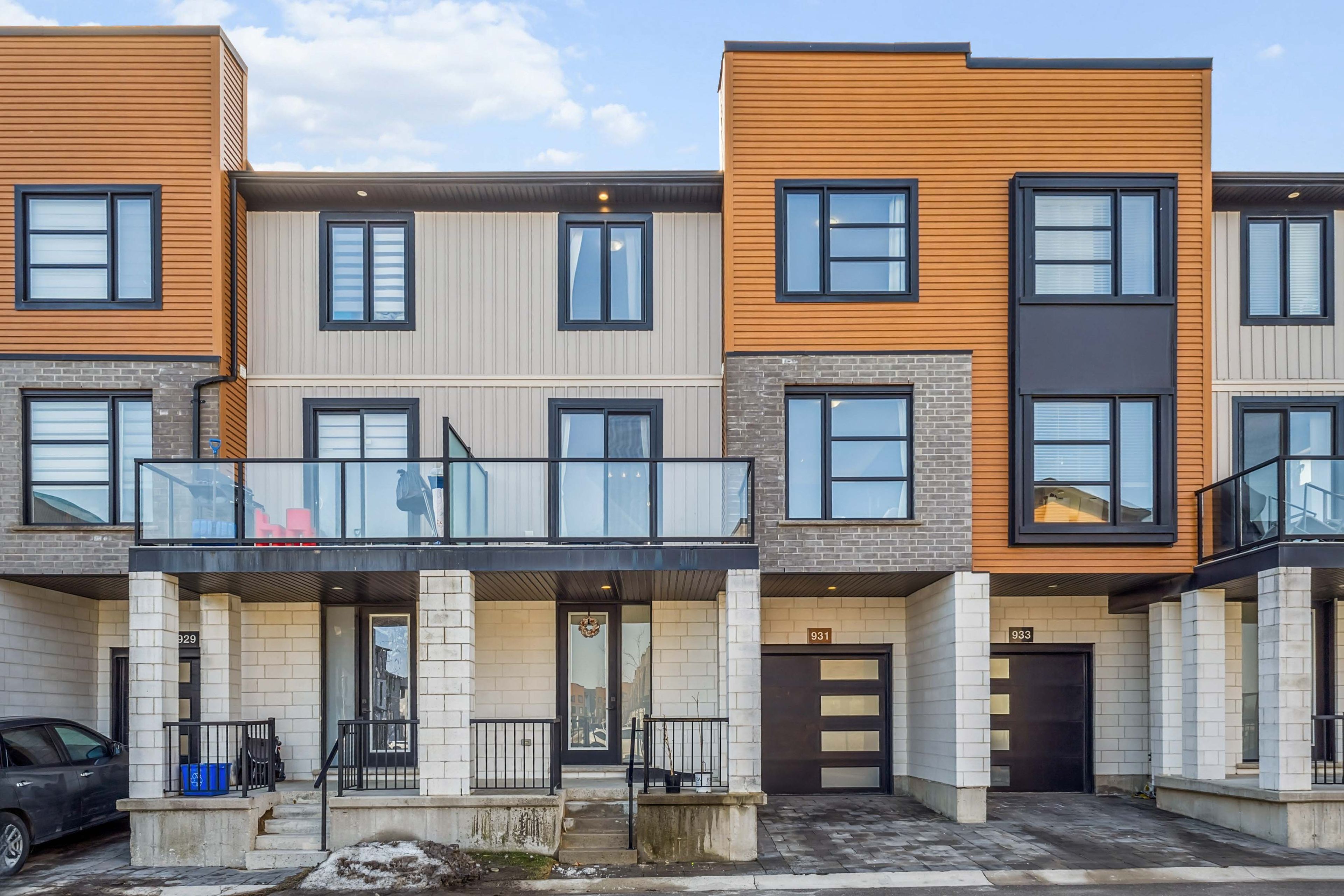$598,000
$41,900931 Sarnia Road, London, ON N6H 0J7
North M, London North,














































 Properties with this icon are courtesy of
TRREB.
Properties with this icon are courtesy of
TRREB.![]()
**Welcome To 931 Sarina Road, A Spacious And Stylish Three-Level Townhouse Perfectly Situated At Sarina And Hyder Park Streets.**Experience Modern Living In This Three-Bedroom + 1 Office Condo Townhouse With A Unique Layout And Soft, Natural Light Throughout with Dual Exposure. The Ground Floor Features A Convenient Home Office, While The Main Level Boasts A Modern Kitchen, A Family Room, And A Bright Living Room Designed For Comfort. The Third Floor Houses Three Well-Appointed Bedrooms, Including A Primary Suite With A Walk-In Closet And Ensuite. Enjoy Two Expansive Balconies On Both The North And South Sides, An Upstairs Laundry Room, And An Enclosed Garage With Ample Visitor Parking. With Remote Key Access And A Prime Location In A Family-Friendly Community, This Home Is Just Minutes FromShopping Malls, Grocery Stores. Management Fee $100/month.
- HoldoverDays: 90
- Architectural Style: 3-Storey
- Property Type: Residential Freehold
- Property Sub Type: Att/Row/Townhouse
- DirectionFaces: North
- GarageType: Attached
- Directions: North
- Tax Year: 2024
- Parking Features: Private
- ParkingSpaces: 1
- Parking Total: 2
- WashroomsType1: 2
- WashroomsType1Level: Third
- WashroomsType2: 1
- WashroomsType2Level: Second
- BedroomsAboveGrade: 3
- BedroomsBelowGrade: 1
- Interior Features: Other
- Basement: Unfinished
- Cooling: Central Air
- HeatSource: Gas
- HeatType: Forced Air
- LaundryLevel: Upper Level
- ConstructionMaterials: Brick, Vinyl Siding
- Roof: Flat
- Sewer: Sewer
- Foundation Details: Brick
- LotSizeUnits: Feet
- LotDepth: 52.69
- LotWidth: 23
- PropertyFeatures: Hospital, Park, Public Transit, School
| School Name | Type | Grades | Catchment | Distance |
|---|---|---|---|---|
| {{ item.school_type }} | {{ item.school_grades }} | {{ item.is_catchment? 'In Catchment': '' }} | {{ item.distance }} |















































