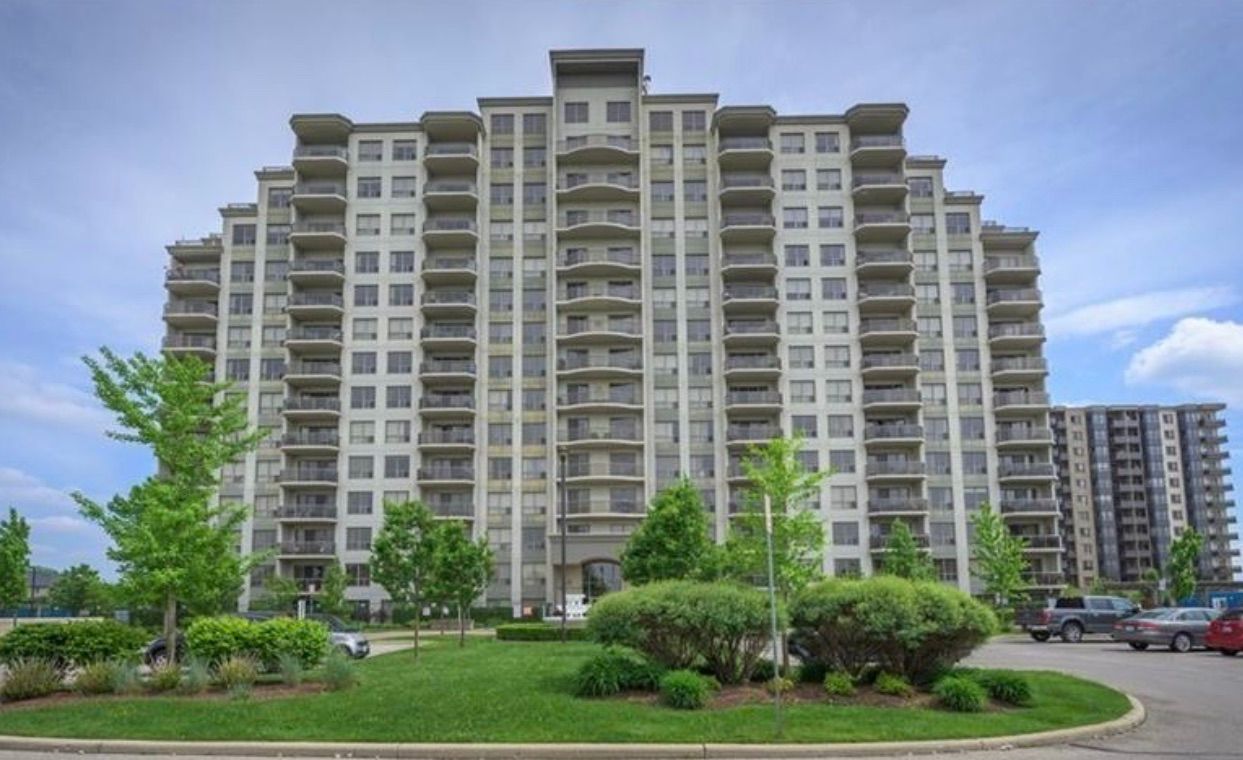$519,000
$20,900#909 - 1030 CORONATION Drive, London North, ON N6G 0G5
North I, London North,



























 Properties with this icon are courtesy of
TRREB.
Properties with this icon are courtesy of
TRREB.![]()
Luxury high-rise building with amenities such as an exercise room, media room and guest suite. Building is located in North London in a quiet neighborhood near parks, schools, and shopping centres. Unit 909 is elegant and spacious (1330 sq ft + 118 sq ft balcony) with two bedrooms plus den and two full bathrooms. Open concept kitchen with central island and big pantry, dining room and living room with electric fireplace and walk out to the balcony with beautiful view. Primary bedroom has walk-in closet and full bathroom. Unit has one more good sized bedroom, den, full bathroom and big laundry room with storage space. Unit is well maintained with granite countertops and stainless steel appliances. One underground parking space #112. Condo fee includes heating, water, parking, visitor parking, exercise room, theatre and party room, games room, library and guest suite.
- HoldoverDays: 60
- Architectural Style: Apartment
- Property Type: Residential Condo & Other
- Property Sub Type: Condo Apartment
- GarageType: Underground
- Directions: HYDE PARK
- Tax Year: 2024
- Parking Features: Private
- Parking Total: 1
- WashroomsType1: 1
- WashroomsType1Level: Main
- WashroomsType2: 1
- WashroomsType2Level: Main
- BedroomsAboveGrade: 2
- Fireplaces Total: 1
- Interior Features: Auto Garage Door Remote, Carpet Free, Intercom
- Cooling: Central Air
- HeatSource: Gas
- HeatType: Forced Air
- LaundryLevel: Main Level
- ConstructionMaterials: Concrete
- Exterior Features: Controlled Entry, Landscaped, Lawn Sprinkler System, Lighting, Recreational Area
- Foundation Details: Concrete
- Topography: Flat
- Parcel Number: 093620155
- PropertyFeatures: Clear View, Park, Place Of Worship, Public Transit, School
| School Name | Type | Grades | Catchment | Distance |
|---|---|---|---|---|
| {{ item.school_type }} | {{ item.school_grades }} | {{ item.is_catchment? 'In Catchment': '' }} | {{ item.distance }} |




























