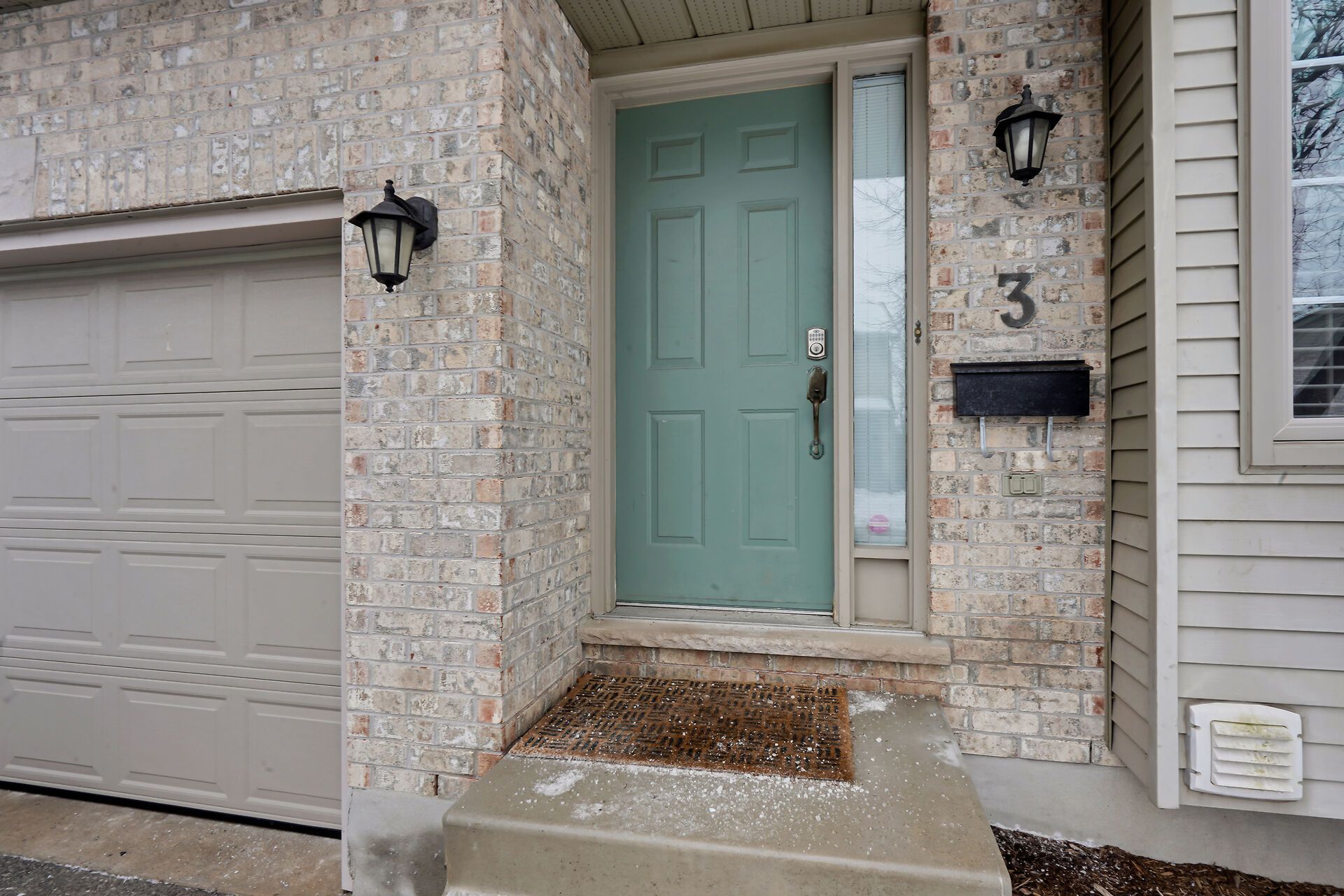$580,000
$19,000#3 - 410 Ambleside Drive, London North, ON N6G 4Y3
North A, London North,




























 Properties with this icon are courtesy of
TRREB.
Properties with this icon are courtesy of
TRREB.![]()
LOCATION - LOCATION - LOCATION - This beautiful townhouse is in a desirable location with nice neighbor, one of the most sought after London areas.A comfortable kitchen with a breakfast area ideal to cook delicious family meals, separate dining room w/warm hardwood & doors to private deck. Relax by the gas fireplace in your beautiful family room! Second floor offers huge master bedroom with cathedral ceiling, spacious 4 piece ensuite and walk-in closet + 2 generous bedrooms and a 4 piece bathroom. The lower level offers a cozy recreation room with the potential to make it bigger with your own design. Go to this link to see the video http://tours.clubtours.ca/vt/353576
- HoldoverDays: 90
- Architectural Style: 2-Storey
- Property Type: Residential Condo & Other
- Property Sub Type: Condo Townhouse
- GarageType: Detached
- Directions: South of Fanshawe Rd.W and west of Pinnacle Pkwy.
- Tax Year: 2024
- Parking Features: Private
- ParkingSpaces: 2
- Parking Total: 3
- WashroomsType1: 1
- WashroomsType1Level: Main
- WashroomsType2: 1
- WashroomsType2Level: Second
- WashroomsType3: 1
- WashroomsType3Level: Second
- BedroomsAboveGrade: 3
- Interior Features: Sump Pump
- Basement: Partially Finished
- Cooling: Central Air
- HeatSource: Gas
- HeatType: Forced Air
- ConstructionMaterials: Brick, Vinyl Siding
- Parcel Number: 086270003
- PropertyFeatures: School Bus Route, Park, Library
| School Name | Type | Grades | Catchment | Distance |
|---|---|---|---|---|
| {{ item.school_type }} | {{ item.school_grades }} | {{ item.is_catchment? 'In Catchment': '' }} | {{ item.distance }} |





























