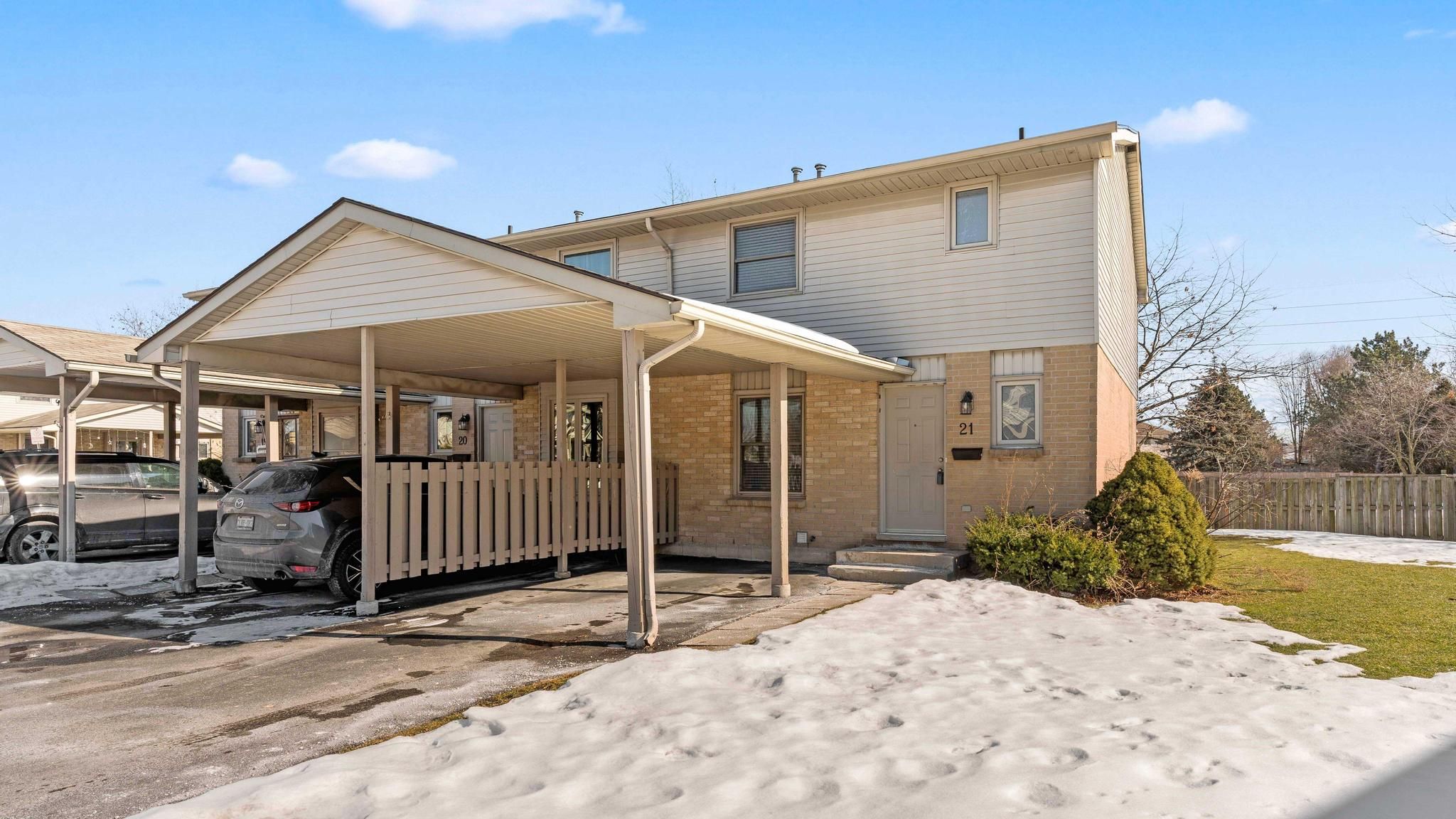$449,888
#21 - 25 Erica Crescent, London, ON N6E 3R6
South X, London,




































 Properties with this icon are courtesy of
TRREB.
Properties with this icon are courtesy of
TRREB.![]()
Dont miss this beautifully renovated end-unit townhouse featuring 3 bedrooms, 1.5 bathrooms, a finished basement with a bright rec room, and plenty of storage. The main floor boasts a modern kitchen with brand-new white cabinetry, sleek granite countertops, an elegant backsplash, and stylish ceramic flooring. A separate dining room with a contemporary light fixture flows into the spacious living room, where sliding doors open to a private, fenced patio. A newly updated powder room completes the main level. Upstairs, the oversized primary bedroom offers two large closets, accompanied by two additional generously sized bedrooms and a renovated full bathroom. The finished basement provides a versatile rec room, a laundry area, and abundant storage. Perfect for first-time buyers and investors alike, this home is ideally situated near White Oaks Mall, the library, recreation center, parks, grocery stores, schools, and just minutes from Highway 401.
- HoldoverDays: 90
- Architectural Style: 2-Storey
- Property Type: Residential Condo & Other
- Property Sub Type: Condo Townhouse
- GarageType: Carport
- Directions: Going West on bradley Ave turn left onto Jalna blvd and then left on Ericar Cres
- Tax Year: 2024
- ParkingSpaces: 1
- Parking Total: 2
- WashroomsType1: 1
- WashroomsType1Level: Second
- WashroomsType2: 1
- WashroomsType2Level: Main
- BedroomsAboveGrade: 3
- Interior Features: Water Heater
- Basement: Full, Partially Finished
- Cooling: Central Air
- HeatSource: Gas
- HeatType: Forced Air
- ConstructionMaterials: Brick Veneer, Vinyl Siding
- Parcel Number: 088290020
- PropertyFeatures: Fenced Yard, Library, Park, Public Transit, School, School Bus Route
| School Name | Type | Grades | Catchment | Distance |
|---|---|---|---|---|
| {{ item.school_type }} | {{ item.school_grades }} | {{ item.is_catchment? 'In Catchment': '' }} | {{ item.distance }} |





































