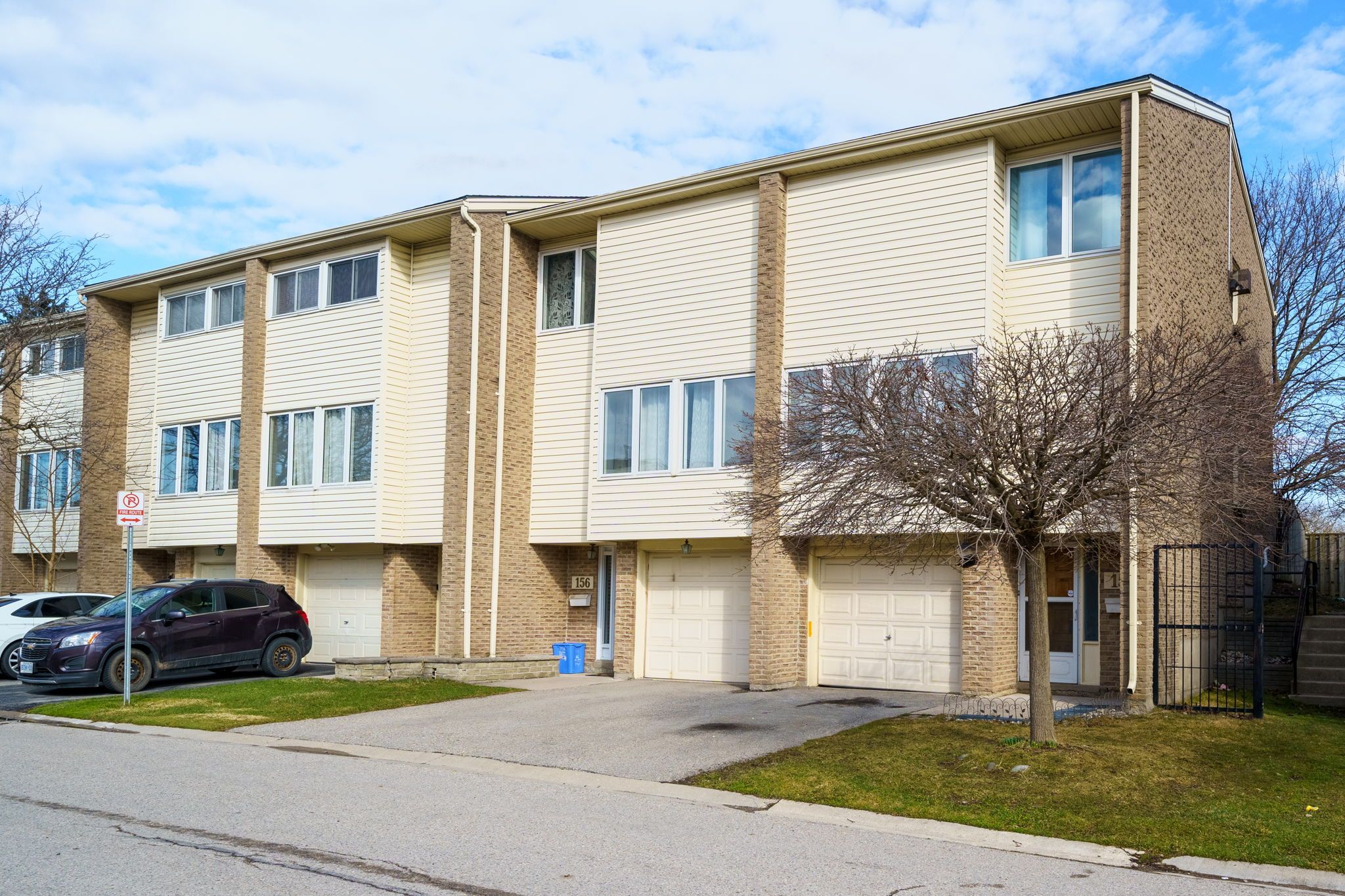$429,900
$15,000#154 - 700 Osgoode Drive, London, ON N6E 2H1
South Y, London,






















 Properties with this icon are courtesy of
TRREB.
Properties with this icon are courtesy of
TRREB.![]()
Welcome to this professionally updated 3 bedroom end unit. This home is well designed for young families. The entrance boasts a large foyer with a hallway leading to the laundry room and utilities area perfect for kids muddy boots and sports equipment. The main living area is very inviting with large bright south facing windows and a view from the custom kitchen. Lots of counter and cupboard space here, as well as access to the private back patio ideal for BBQing and entertaining with no back neighbours! All the big ticket items have been updated and all the appliances are included. This is a great opportunity to live in a well managed family oriented community close to so many amenities including highway access. Note: the corporation will be replacing the front door in addition to some of the windows.
- HoldoverDays: 90
- Architectural Style: 3-Storey
- Property Type: Residential Condo & Other
- Property Sub Type: Condo Townhouse
- GarageType: Attached
- Directions: From Adelaide heading south off Southdale, left on Osgoode, 2nd lane way on your left; drive to the back
- Tax Year: 2024
- Parking Features: Private
- ParkingSpaces: 1
- Parking Total: 2
- WashroomsType1: 1
- WashroomsType1Level: Second
- WashroomsType2: 1
- WashroomsType2Level: Third
- BedroomsAboveGrade: 3
- Interior Features: Upgraded Insulation
- Cooling: Central Air
- HeatSource: Gas
- HeatType: Forced Air
- LaundryLevel: Main Level
- ConstructionMaterials: Brick
- Roof: Asphalt Shingle
- Foundation Details: Concrete
- Parcel Number: 088870084
| School Name | Type | Grades | Catchment | Distance |
|---|---|---|---|---|
| {{ item.school_type }} | {{ item.school_grades }} | {{ item.is_catchment? 'In Catchment': '' }} | {{ item.distance }} |























