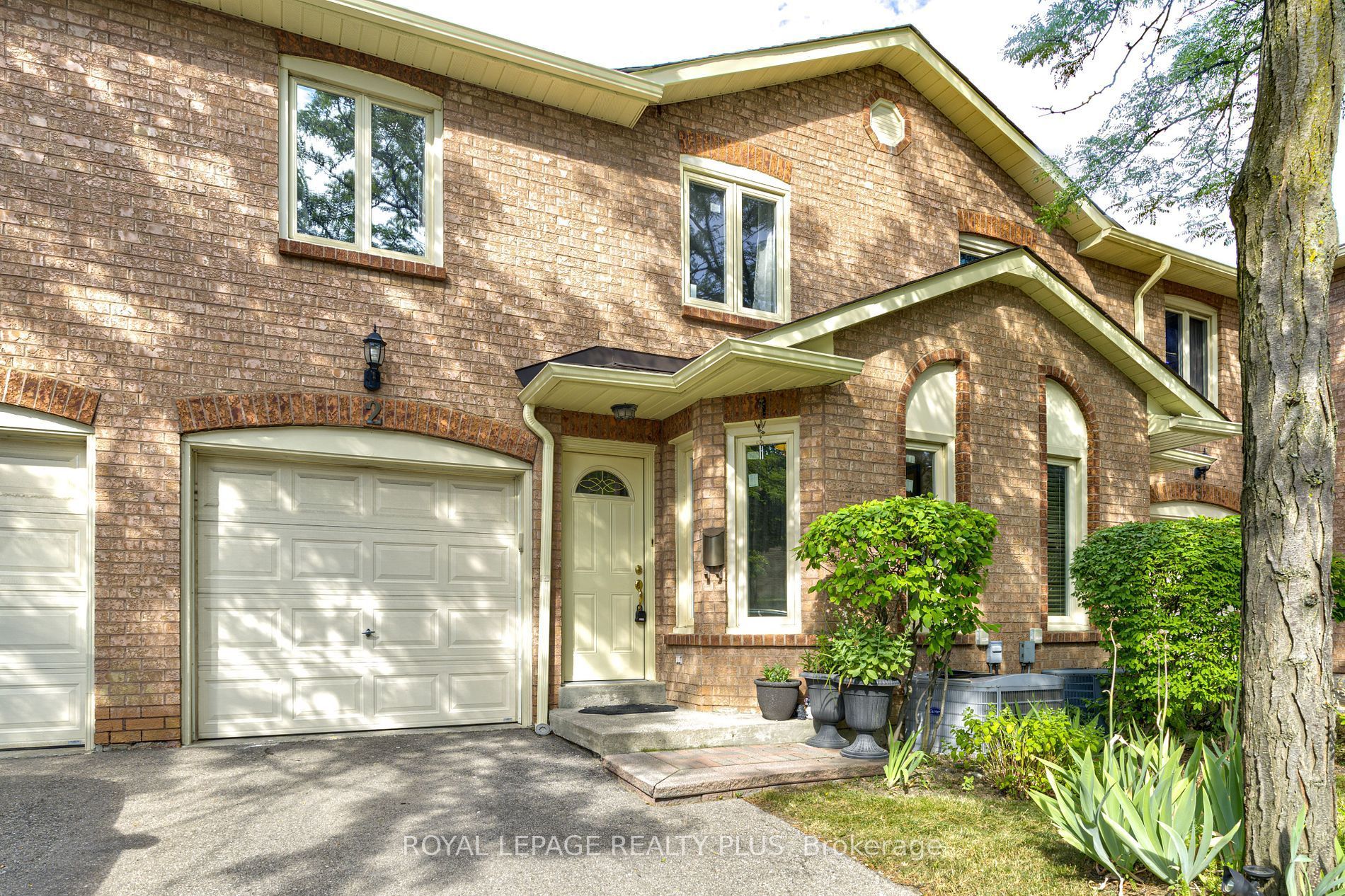$849,900
#2 - 5020 Delaware Drive, Mississauga, ON L4X 3C5
Hurontario, Mississauga,
































 Properties with this icon are courtesy of
TRREB.
Properties with this icon are courtesy of
TRREB.![]()
Discover this stunning Home, situated in one of Mississauga most sought after communities. Offering over 2000+ sq ft of fully finished living space including basement. The spacious sun-filled open concept main living area boasts a separate eat-in Kitchen, main floor powder room, separate dining area, hardwood flooring, smooth ceiling, crown moulding and an accent wall. Perfect for both relaxing and entertaining, while the private backyard provides a serene space to unwind. The upstairs features a fantastic layout with three generously sized bedrooms bathed in natural light with updated bathrooms. The primary bedroom is a true retreat complete with a 4-pc ensuite and ample closet space. The fully finished basement includes a separate Family room with a large recreation room, perfect for guests or extended family, with a separate updated 4-pc bath and dedicated laundry area with newer washer/dryer. link by garage on one side.This townhouse is situated within minutes of easy access to major hiways-401,403,410, 407,QEW and Pearson Airport. Steps away from public transit and future LRT. 1 Bus access to Sq 1 Shopping , Kipling Station, Sheridan College and the Airport. A well managed intimate community based complex with a dedicated children playground and visitors parking. Maintenance fees include: snow removal, roof repair, window repair and all exterior structural repairs, landscaping, window cleaning and condo insurance. Don't miss this rare opportunity to own a 3 bedroom-4 bath townhouse in one of Mississauga most desirable communities.
- HoldoverDays: 90
- Architectural Style: 2-Storey
- Property Type: Residential Condo & Other
- Property Sub Type: Condo Townhouse
- GarageType: Attached
- Directions: Eglinton/Kennedy
- Tax Year: 2024
- Parking Features: Private
- ParkingSpaces: 1
- Parking Total: 2
- WashroomsType1: 1
- WashroomsType1Level: Second
- WashroomsType2: 1
- WashroomsType2Level: Second
- WashroomsType3: 1
- WashroomsType3Level: Main
- WashroomsType4: 1
- WashroomsType4Level: Lower
- BedroomsAboveGrade: 3
- BedroomsBelowGrade: 1
- Fireplaces Total: 1
- Interior Features: Water Heater
- Basement: Finished
- Cooling: Central Air
- HeatSource: Gas
- HeatType: Forced Air
- LaundryLevel: Lower Level
- ConstructionMaterials: Brick
| School Name | Type | Grades | Catchment | Distance |
|---|---|---|---|---|
| {{ item.school_type }} | {{ item.school_grades }} | {{ item.is_catchment? 'In Catchment': '' }} | {{ item.distance }} |

































