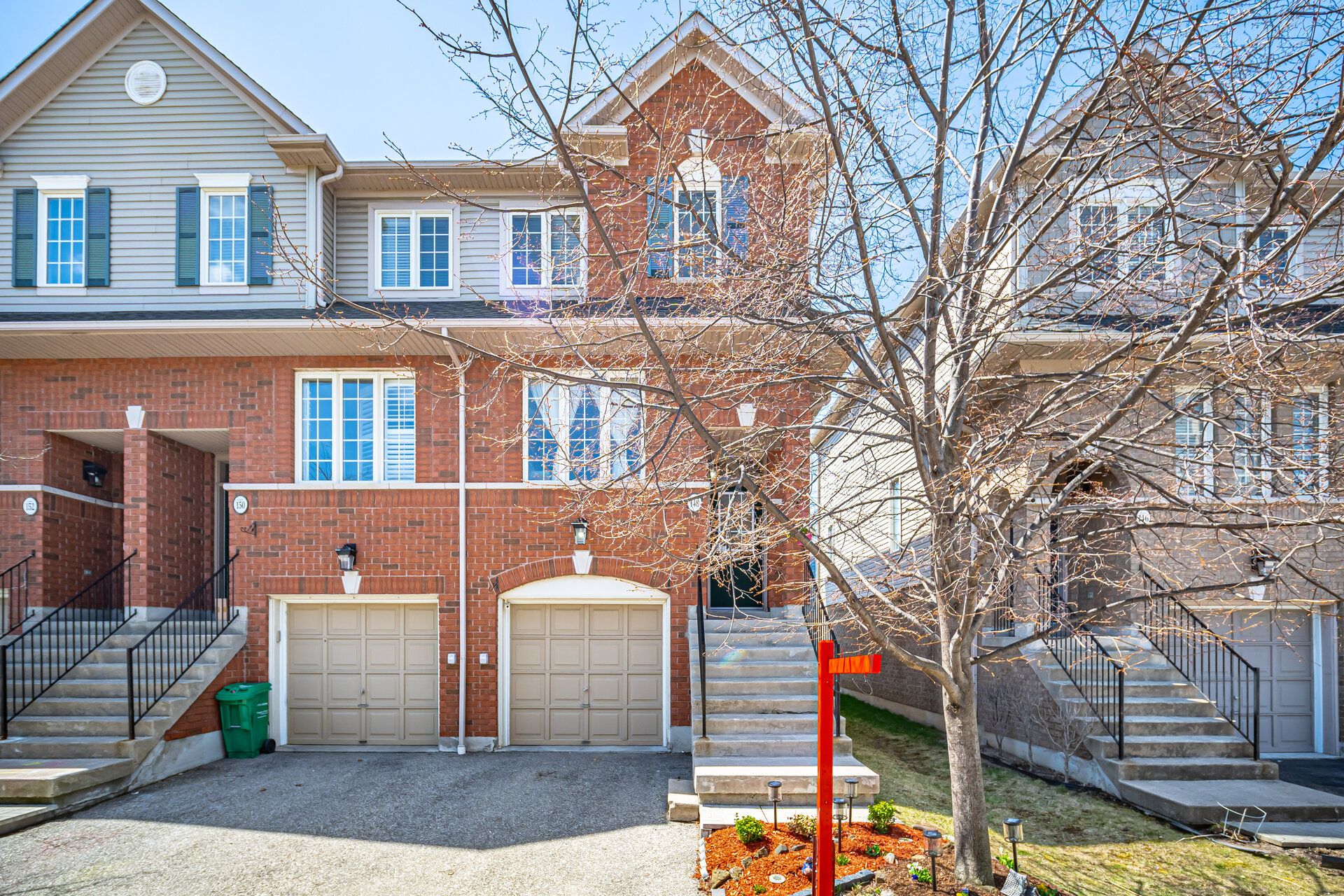$889,000
#148 - 4950 Albina Way, Mississauga, ON L4Z 4J6
Hurontario, Mississauga,





































 Properties with this icon are courtesy of
TRREB.
Properties with this icon are courtesy of
TRREB.![]()
Charming 3-Bedroom END UNIT Townhome in the Heart of Mississauga. Welcome to this beautifully maintained unit townhome, perfectly nestled in one of Mississauga's most sought-after locations. This bright and spacious home offers 3 bedrooms, 2.5 bathrooms, and a finished walkout basement, ideal for first-time buyers or young families. Enjoy a carpet-free interior with freshly painted walls, creating a clean and modern living space throughout. Walking distance to schools, parks, public transit, and the Square One Shopping Centre & 5 Mins Drive to Hwy 401 and 403
- HoldoverDays: 60
- Architectural Style: 3-Storey
- Property Type: Residential Condo & Other
- Property Sub Type: Condo Townhouse
- GarageType: Attached
- Directions: Hurontario/Eglington
- Tax Year: 2025
- Parking Features: Private
- ParkingSpaces: 1
- Parking Total: 2
- WashroomsType1: 1
- WashroomsType1Level: Second
- WashroomsType2: 1
- WashroomsType2Level: Second
- WashroomsType3: 1
- WashroomsType3Level: Main
- BedroomsAboveGrade: 3
- Interior Features: Other
- Basement: Finished with Walk-Out
- Cooling: Central Air
- HeatSource: Gas
- HeatType: Forced Air
- LaundryLevel: Upper Level
- ConstructionMaterials: Brick
- Parcel Number: 197260018
- PropertyFeatures: Fenced Yard, Park, Public Transit, School, School Bus Route
| School Name | Type | Grades | Catchment | Distance |
|---|---|---|---|---|
| {{ item.school_type }} | {{ item.school_grades }} | {{ item.is_catchment? 'In Catchment': '' }} | {{ item.distance }} |






































