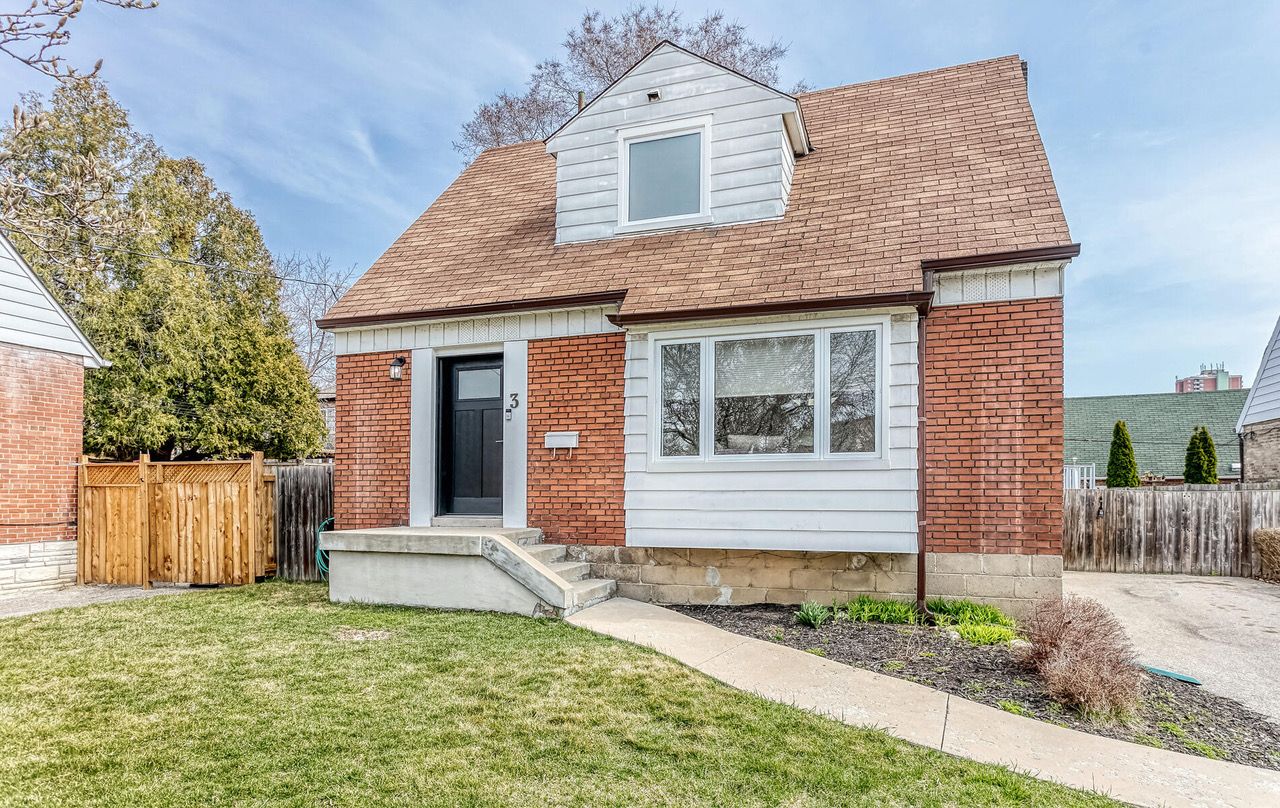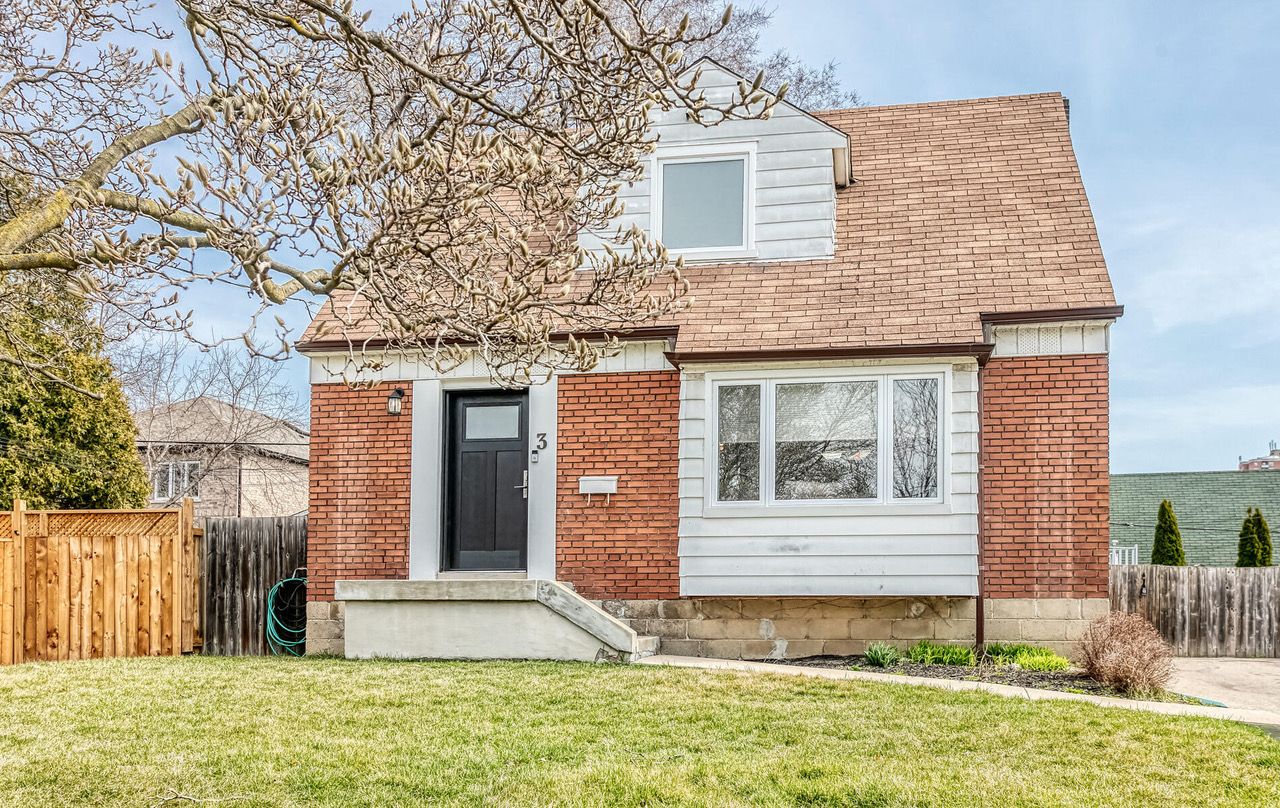$1,098,000
$100,8003 Greenacres Road, Toronto, ON M6M 4A6
Beechborough-Greenbrook, Toronto,


































 Properties with this icon are courtesy of
TRREB.
Properties with this icon are courtesy of
TRREB.![]()
Steps to the Future Eglinton Crosstown, Schools, Parks, Groceries and Amenities! All New Kitchen and Stainless Steel Appliances, New Hunter Douglas Windows, New Front Door, Updated Flooring, All New Light Fixtures and More. There Is a Private Drive for 3 Cars, an Above ground Pool With A Shed, for the Equipment. A Must See Home With a Great Lot Size and Separate Entrance That Will Not Disappoint. Seller Has a New Zoning Agreement Which Allows for a Multiple Dwelling Structure on the Site. This Will Be Transferred to the Buyer.
- HoldoverDays: 90
- Architectural Style: 1 1/2 Storey
- Property Type: Residential Freehold
- Property Sub Type: Detached
- DirectionFaces: East
- Directions: Keele and Eglinton
- Tax Year: 2025
- Parking Features: Private
- ParkingSpaces: 3
- Parking Total: 3
- WashroomsType1: 1
- WashroomsType1Level: Second
- WashroomsType2: 1
- WashroomsType2Level: Basement
- BedroomsAboveGrade: 3
- BedroomsBelowGrade: 1
- Interior Features: Carpet Free, Primary Bedroom - Main Floor
- Basement: Separate Entrance, Partially Finished
- Cooling: Central Air
- HeatSource: Gas
- HeatType: Forced Air
- ConstructionMaterials: Brick
- Roof: Shingles
- Pool Features: Above Ground
- Sewer: Sewer
- Foundation Details: Block
- Parcel Number: 104960053
- LotSizeUnits: Feet
- LotDepth: 80.96
- LotWidth: 54.66
- PropertyFeatures: Fenced Yard, Place Of Worship, Public Transit, School, School Bus Route
| School Name | Type | Grades | Catchment | Distance |
|---|---|---|---|---|
| {{ item.school_type }} | {{ item.school_grades }} | {{ item.is_catchment? 'In Catchment': '' }} | {{ item.distance }} |



































