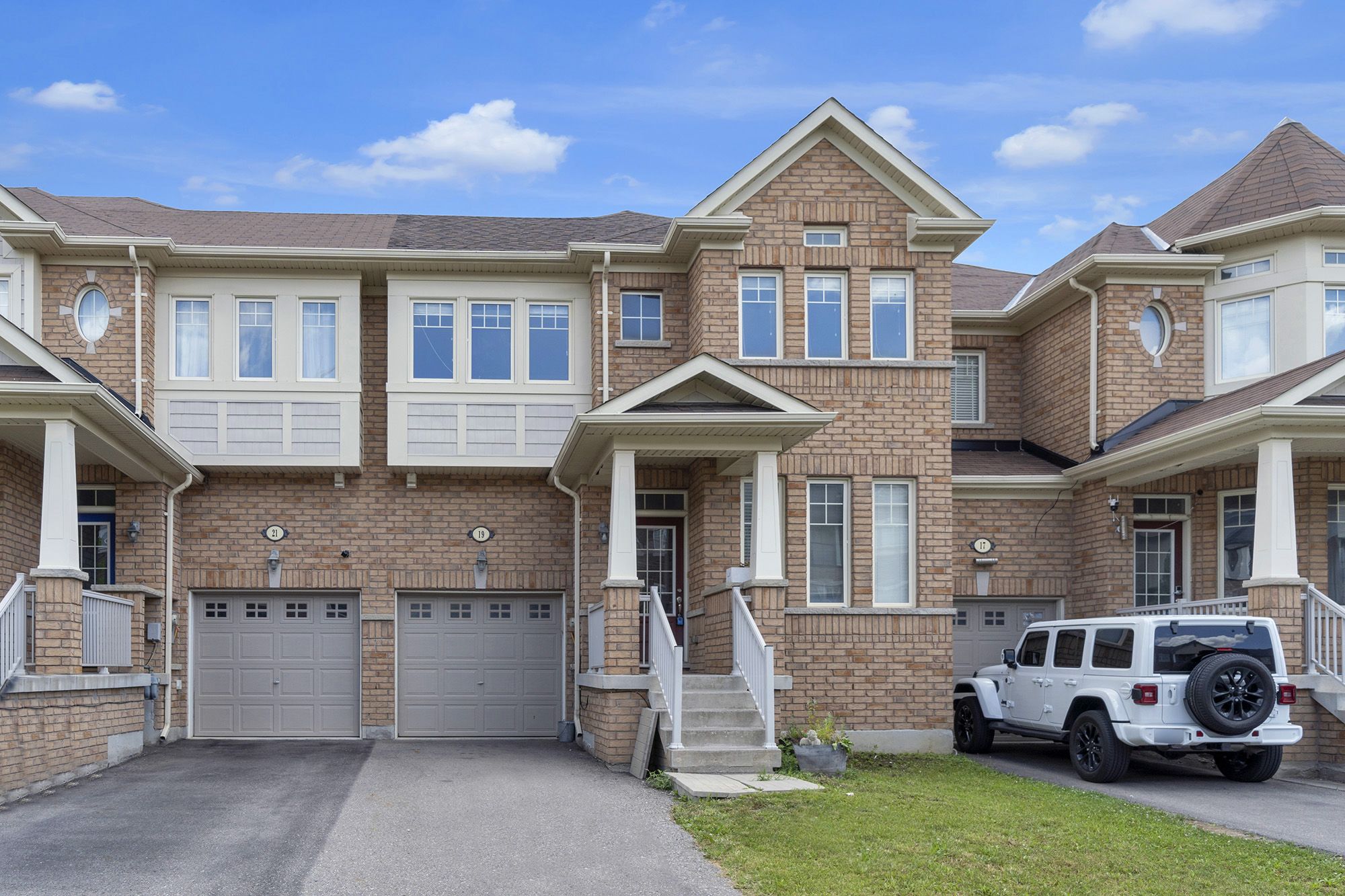$899,000
19 Sky Harbour Drive, Brampton, ON L6Y 0V6
Bram West, Brampton,






































 Properties with this icon are courtesy of
TRREB.
Properties with this icon are courtesy of
TRREB.![]()
Welcome To 19 Sky Harbour Dr Located On A Quiet Child Friendly Street in the Most Sought After Area Of Bram West! Main Floor Features Hardwood Flooring Throughout With Large Living Room + Dining Room Combo, An Eat-In Kitchen With Granite Countertops and Stainless Steel appliances, along with an additional Family Room! Walk-Out To To Rear Deck & Backyard Perfect For Entertaining And Enjoying During The Warmer Months. Second Floor Features 4 Generous Sized Bedrooms. Primary Bedroom With Walk-In Closet And 4Pc Ensuite. Close To Public Transportation, Shopping, Recreational Facilities, And Walking Distance To Schools!
- HoldoverDays: 30
- Architectural Style: 2-Storey
- Property Type: Residential Freehold
- Property Sub Type: Att/Row/Townhouse
- DirectionFaces: East
- GarageType: Built-In
- Directions: Mississauga Rd / Olivia Marie Rd
- Tax Year: 2024
- Parking Features: Private
- ParkingSpaces: 2
- Parking Total: 3
- WashroomsType1: 1
- WashroomsType1Level: Second
- WashroomsType2: 1
- WashroomsType2Level: Second
- WashroomsType3: 1
- WashroomsType3Level: Main
- BedroomsAboveGrade: 4
- Interior Features: Other
- Basement: Unfinished, Full
- Cooling: Central Air
- HeatSource: Gas
- HeatType: Forced Air
- ConstructionMaterials: Brick
- Roof: Asphalt Shingle
- Sewer: Sewer
- Foundation Details: Poured Concrete
- Parcel Number: 140871360
- LotSizeUnits: Feet
- LotDepth: 100.07
- LotWidth: 24.57
| School Name | Type | Grades | Catchment | Distance |
|---|---|---|---|---|
| {{ item.school_type }} | {{ item.school_grades }} | {{ item.is_catchment? 'In Catchment': '' }} | {{ item.distance }} |







































