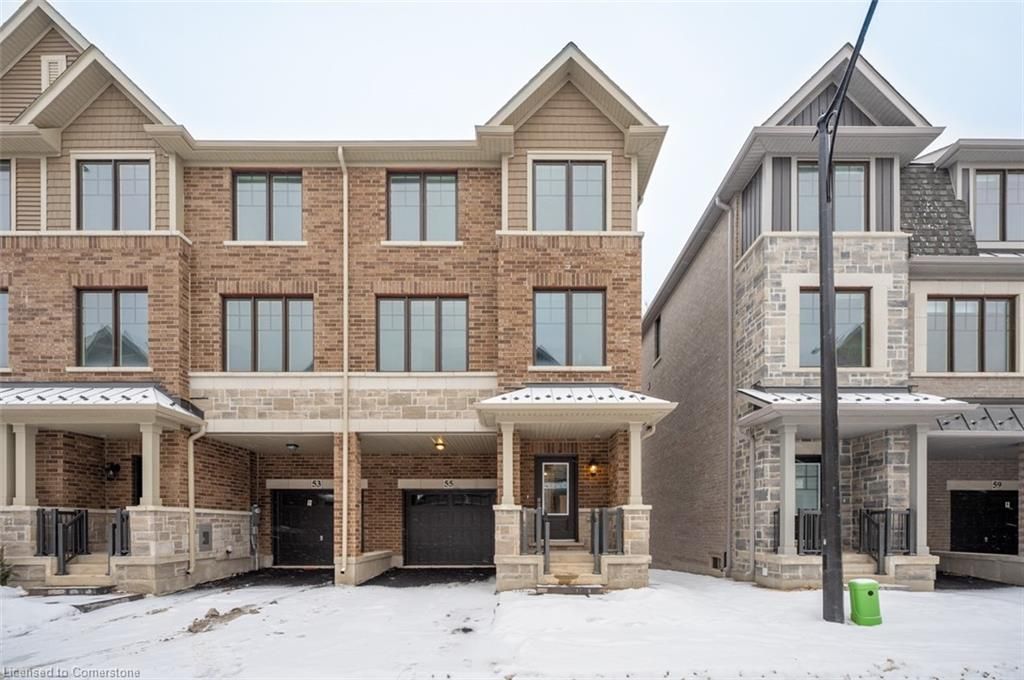$889,900
$100,00055 FOLCROFT Street, Brampton, ON L6Y 0B6
Credit Valley, Brampton,

























 Properties with this icon are courtesy of
TRREB.
Properties with this icon are courtesy of
TRREB.![]()
Branthaven built luxury end unit ravine executive townhome overlooking a preserved woodlot adjacent to credit river, Huntonville Creek and the treetop canopy of Lionhead Golf Course beyond. Offering a bright open concept with chefs kitchen-perfect layout for both entertaining and families day or night. for a welcome breath of fresh air step out and enjoy the full width privacy balcony where you will discover the serenity of the stunning forested ravine views. Bright open concept perfect for family and entertaining. Pride of ownership and minutes from amenities, 407 and QEW. Your new home awaits!!
- HoldoverDays: 30
- Architectural Style: 3-Storey
- Property Type: Residential Freehold
- Property Sub Type: Att/Row/Townhouse
- DirectionFaces: East
- GarageType: Attached
- Directions: Mississauga Road & Queen Street West
- Tax Year: 2025
- Parking Features: Front Yard Parking
- ParkingSpaces: 1
- Parking Total: 2
- WashroomsType1: 1
- WashroomsType1Level: Third
- WashroomsType2: 1
- WashroomsType2Level: Third
- WashroomsType3: 1
- WashroomsType3Level: Second
- BedroomsAboveGrade: 3
- Interior Features: Other
- Basement: Partial Basement, Unfinished
- Cooling: Central Air
- HeatSource: Electric
- HeatType: Forced Air
- ConstructionMaterials: Brick, Vinyl Siding
- Roof: Asphalt Shingle
- Sewer: Sewer
- Foundation Details: Poured Concrete
- Parcel Number: 140871717
- LotSizeUnits: Feet
- LotDepth: 62.83
- LotWidth: 24.38
- PropertyFeatures: School
| School Name | Type | Grades | Catchment | Distance |
|---|---|---|---|---|
| {{ item.school_type }} | {{ item.school_grades }} | {{ item.is_catchment? 'In Catchment': '' }} | {{ item.distance }} |


























