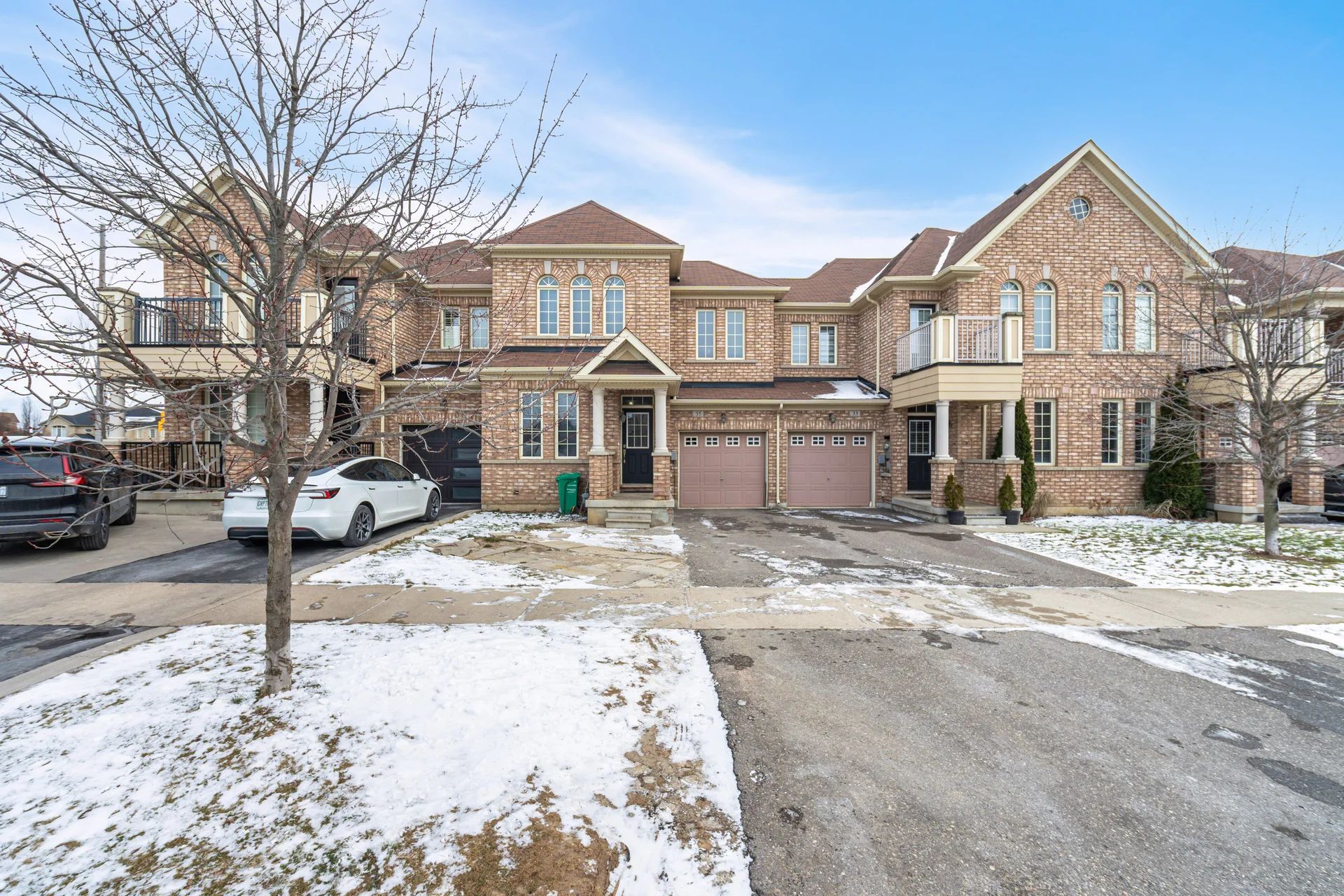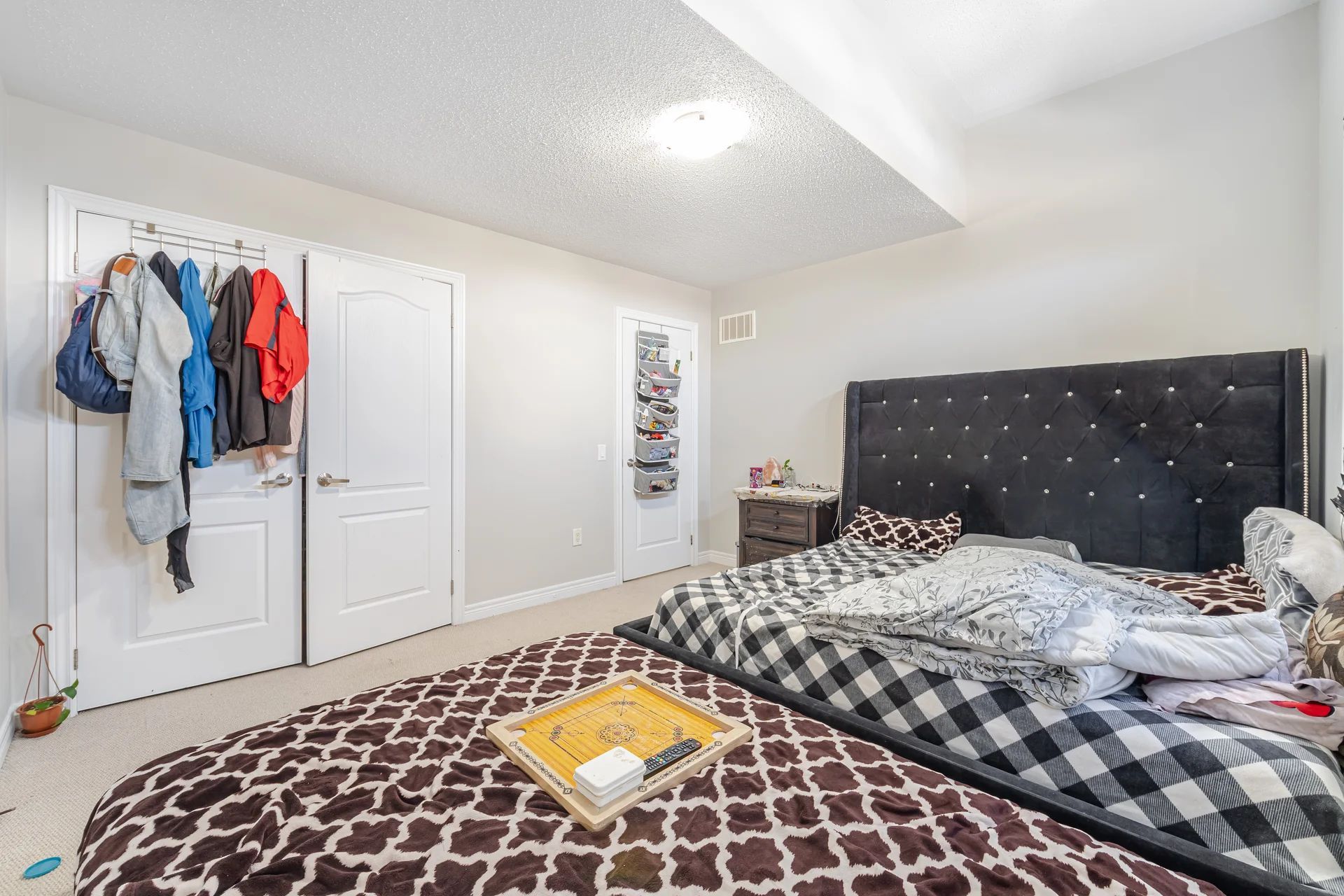$939,900
35 Kawana Road, Brampton, ON L6Y 0W2
Bram West, Brampton,



















 Properties with this icon are courtesy of
TRREB.
Properties with this icon are courtesy of
TRREB.![]()
Welcome to An Elegant and specious apxmt 1850 sq ft Townhome Facing North/West Offering 3 Beds & 2.5 Baths, 9 ft ceilings & hardwood floors on main, formal dinning and living, access from garage. This charming Family Home Is Tastefully Finished Throughout A Ravine View and Main Floor is Open-Concept W/ Inviting Living/ Dining Space. Nestled In most desirable location Of Brampton at the border of Mississauga ,its proximity to essential amenities is truly remarkable. Mall, banks, and reputable schools just a stone's throw away. Delightful walking trail awaits you nearby and Quick access to 401 & 407 highways that connect you to the broader city. Don't let this opportunity slip through your fingers and experience firsthand why this townhouse is the ideal place for you and your family to call home. **EXTRAS** Fridge, Stove Dishwasher, Washer, Dryer
- HoldoverDays: 90
- Architectural Style: 2-Storey
- Property Type: Residential Freehold
- Property Sub Type: Att/Row/Townhouse
- DirectionFaces: South
- GarageType: Attached
- Tax Year: 2024
- Parking Features: Mutual
- ParkingSpaces: 1
- Parking Total: 2
- WashroomsType1: 1
- WashroomsType1Level: Main
- WashroomsType2: 1
- WashroomsType2Level: Second
- WashroomsType3: 1
- WashroomsType3Level: Second
- BedroomsAboveGrade: 3
- Basement: Full, Unfinished
- Cooling: Central Air
- HeatSource: Gas
- HeatType: Forced Air
- LaundryLevel: Main Level
- ConstructionMaterials: Brick
- Roof: Shingles
- Sewer: Sewer
- Foundation Details: Concrete
- Parcel Number: 140871276
- LotSizeUnits: Feet
- LotDepth: 100.59
- LotWidth: 24.57
- PropertyFeatures: Library, Park, Public Transit, Rec./Commun.Centre, School
| School Name | Type | Grades | Catchment | Distance |
|---|---|---|---|---|
| {{ item.school_type }} | {{ item.school_grades }} | {{ item.is_catchment? 'In Catchment': '' }} | {{ item.distance }} |




















