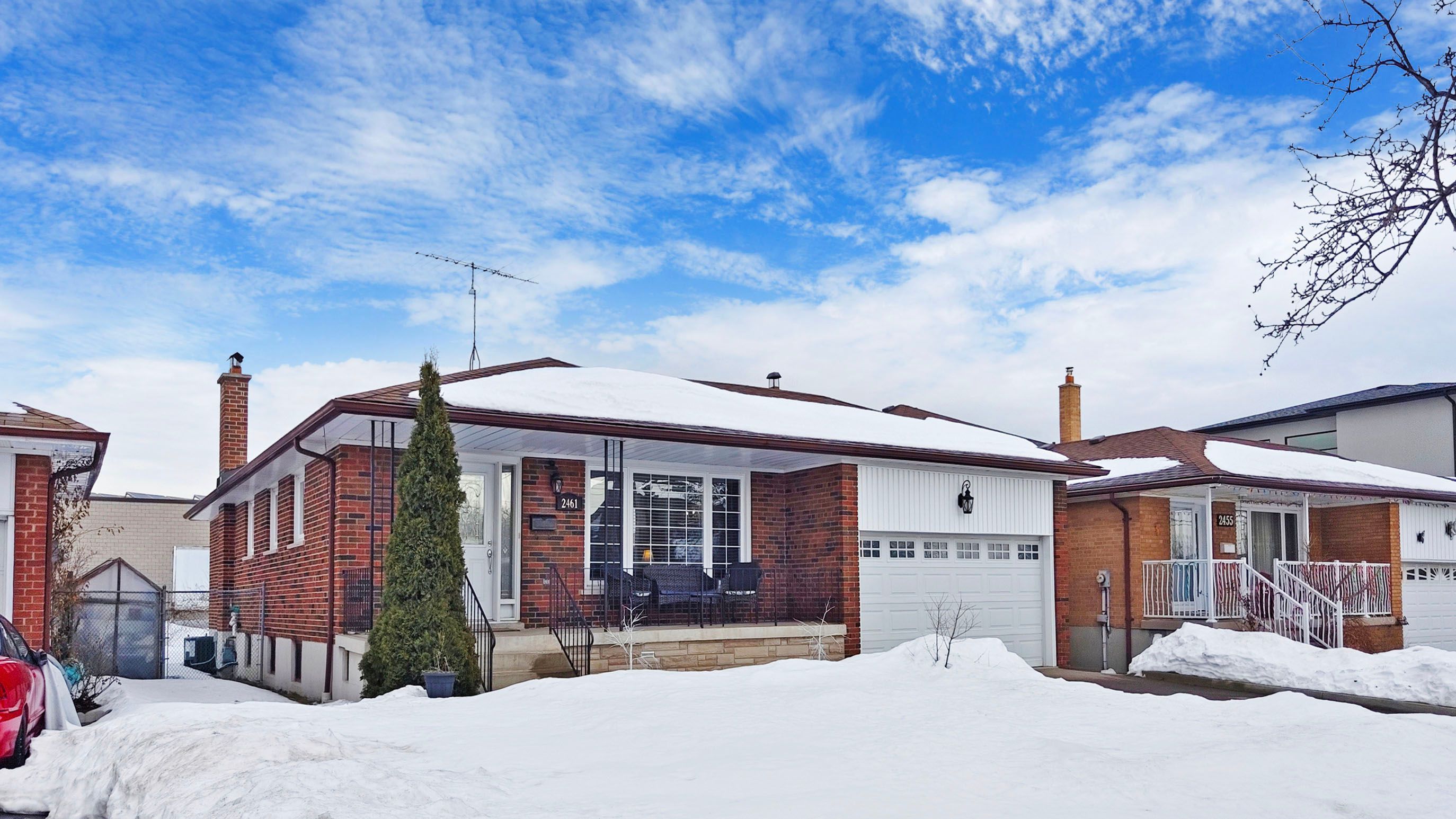$1,265,000
$25,0002461 Hensall Street, Mississauga, ON L5A 2T1
Cooksville, Mississauga,




























 Properties with this icon are courtesy of
TRREB.
Properties with this icon are courtesy of
TRREB.![]()
Meticulously maintained family home resides in a prestigious prime Cooksville neighborhood on a mature 50 x 150ft lot. The family home with original owners that lovingly cared for the home for 44 years. With over 2577sq.ft of interior space across main floor and finished basement with separate entrance perfect for in-law suite, the property offers a versatile layout for large families or those seeking the possibility for extra income (buyer due diligence for zoning & permits). There are 3+1 bedrooms, 1+1.5 bathrooms and 1+1 kitchens. The large full eat-in kitchen from basement is perfect for family gatherings and so is the rec room with wood fire place. Laundry/ furnace room and cold room with ample storage. Charming covered front porch. Separate entrance with patio and garden shed, fenced backyard with mature fruit trees and cultivation zone. No rear neighbors and large double driveway with no sidewalk. New furnace and cac 2024(1year old), updated hot water tank 2025(rental). Walk to school parks and trails, minutes to airport, QEW, go station, highway427 and downtown!
- HoldoverDays: 60
- Architectural Style: Bungalow
- Property Type: Residential Freehold
- Property Sub Type: Detached
- DirectionFaces: East
- GarageType: Attached
- Directions: Queensway E & Hensall ST
- Tax Year: 2024
- ParkingSpaces: 4
- Parking Total: 6
- WashroomsType1: 1
- WashroomsType1Level: Main
- WashroomsType2: 1
- WashroomsType2Level: Basement
- WashroomsType3: 1
- WashroomsType3Level: Basement
- BedroomsAboveGrade: 3
- BedroomsBelowGrade: 1
- Fireplaces Total: 1
- Interior Features: Storage, In-Law Suite
- Basement: Separate Entrance, Finished
- Cooling: Central Air
- HeatSource: Gas
- HeatType: Forced Air
- LaundryLevel: Lower Level
- ConstructionMaterials: Brick
- Roof: Asphalt Shingle
- Sewer: Sewer
- Foundation Details: Concrete
- Parcel Number: 133450020
- LotSizeUnits: Feet
- LotDepth: 150
- LotWidth: 51
| School Name | Type | Grades | Catchment | Distance |
|---|---|---|---|---|
| {{ item.school_type }} | {{ item.school_grades }} | {{ item.is_catchment? 'In Catchment': '' }} | {{ item.distance }} |





























