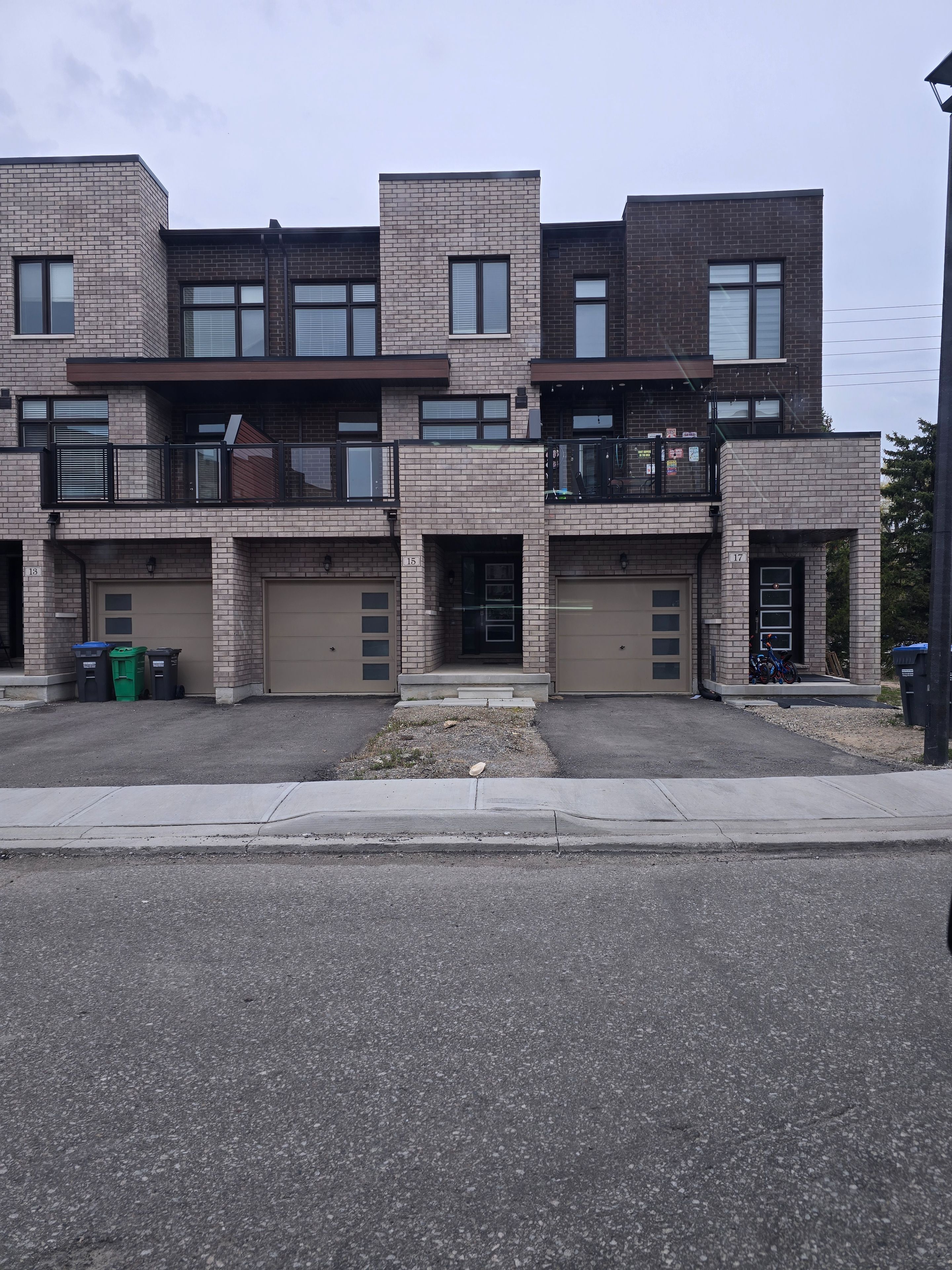$979,000
15 Queenpost Drive, Brampton, ON L6Y 6L2
Credit Valley, Brampton,





 Properties with this icon are courtesy of
TRREB.
Properties with this icon are courtesy of
TRREB.![]()
Welcome to this stunning, modern three-story townhouse located in the highly sought-after Credit Valley area. This spacious home offers over 1800 sq.ft of living space, featuring 4 bedrooms and 5 bathrooms. The main floor room is ideal for conversion into a studio apartment with a separate entrance, providing excellent rental potential. Enjoy the impressive 9' ceilings that enhance the sense of space and light throughout the home. The bright kitchen is a chef's dream, boasting granite countertops, stainless steel appliances, a cozy breakfast area, and a convenient pantry. The spacious living and dining area seamlessly opens to a large terrace, ideal for entertaining guests and hosting memorable BBQs. This property features two master bedrooms, each equipped with en-suite bathrooms, offering unparalleled convenience and privacy. An unfinished basement provides additional potential for customization to suit your needs. This is a ready-to-move-in home that exemplifies impeccable design and premium features. Don't miss the opportunity to elevate your lifestyle.
- HoldoverDays: 60
- Architectural Style: 3-Storey
- Property Type: Residential Freehold
- Property Sub Type: Att/Row/Townhouse
- DirectionFaces: South
- GarageType: Attached
- Tax Year: 2024
- Parking Features: Private
- ParkingSpaces: 1
- Parking Total: 2
- WashroomsType1: 1
- WashroomsType1Level: Ground
- WashroomsType2: 1
- WashroomsType2Level: Ground
- WashroomsType3: 1
- WashroomsType3Level: Second
- WashroomsType4: 2
- WashroomsType4Level: Third
- BedroomsAboveGrade: 4
- Interior Features: Air Exchanger, Brick & Beam, ERV/HRV
- Basement: Full
- Cooling: Central Air
- HeatSource: Electric
- HeatType: Forced Air
- ConstructionMaterials: Brick
- Roof: Asphalt Shingle
- Sewer: Sewer
- Foundation Details: Brick, Concrete
- Parcel Number: 140864890
- LotSizeUnits: Feet
- LotDepth: 86.94
- LotWidth: 18.04
| School Name | Type | Grades | Catchment | Distance |
|---|---|---|---|---|
| {{ item.school_type }} | {{ item.school_grades }} | {{ item.is_catchment? 'In Catchment': '' }} | {{ item.distance }} |






