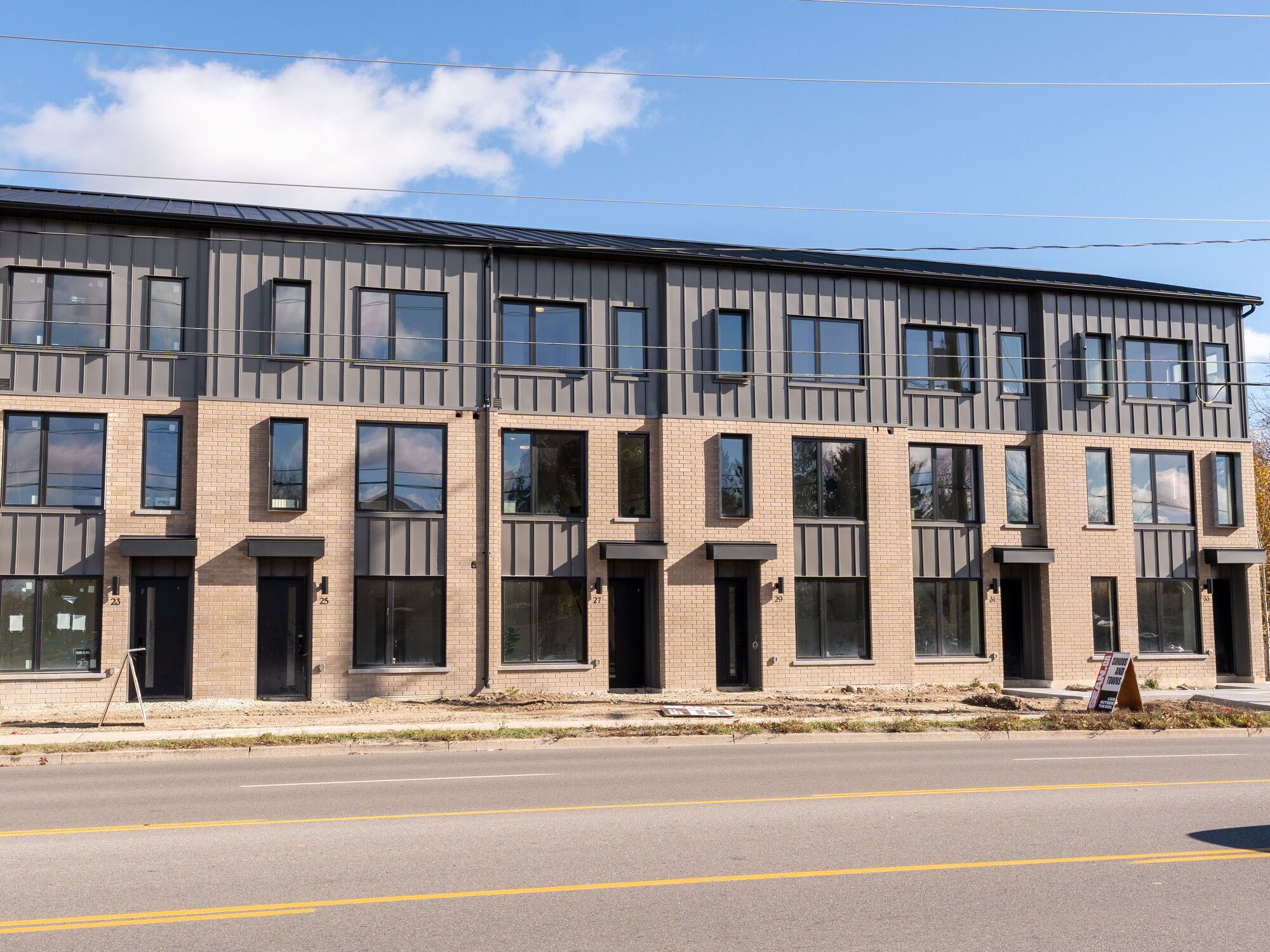$794,990
27 Rainwater Lane, Barrie, ON L4N 9J6
Holly, Barrie,





























 Properties with this icon are courtesy of
TRREB.
Properties with this icon are courtesy of
TRREB.![]()
Be The First To Live In This Stunning 3-level model home! Modern Georgian Town. offering 3 bedrooms and 2.5 bathrooms. 1540 sq feet. Net Zero Ready And Energy-star Certified, Every Part Of Your Urban Townhome Will Work Together To Provide Consistent Temperatures, Prevent Drafts, Better Indoor Air To Reduce Dust & Allergens. From High-efficiency Fibreglass Windows & Doors To Exterior Insulation & Air Sealing For Optimal Energy Efficiency. Exceptional Airtightness To Save You Money On Monthly Utilities. Luxury On Every Level From Your Double Car Garage To The Open Concept Living Space Designed For Optimal Living. Lots of extras, including pot lights and luxury finishes. Have Your Morning Coffee On The Terrace Overlooking The Park. Enjoy Living In A Value-oriented, Family Friendly Community Connected By Shared Amenities Such As A Summer Pickle Ball Court, Winter Ice Rink, Outdoor Fitness Equipment & A Park That Encourages Connection. Close To All Amenities & Steps From Coffee Shops, Restaurants & More. Monthly fees - POTL $323.02 ( includes cable, internet, snow removal, grass cutting, garbage removal and geothermal recover fee) geothermal rental unit through Enbridge $64+ HST
- HoldoverDays: 90
- Architectural Style: 3-Storey
- Property Type: Residential Freehold
- Property Sub Type: Att/Row/Townhouse
- DirectionFaces: South
- GarageType: Built-In
- Tax Year: 2024
- Parking Features: Other
- ParkingSpaces: 2
- Parking Total: 2
- WashroomsType1: 1
- WashroomsType1Level: Main
- WashroomsType2: 1
- WashroomsType2Level: Second
- WashroomsType3: 1
- WashroomsType3Level: Second
- BedroomsAboveGrade: 3
- Interior Features: Carpet Free, Water Heater Owned
- Cooling: Central Air
- HeatSource: Ground Source
- HeatType: Heat Pump
- LaundryLevel: Main Level
- ConstructionMaterials: Brick, Metal/Steel Siding
- Roof: Metal
- Sewer: Sewer
- Foundation Details: Poured Concrete
- Parcel Number: 587330239
- LotSizeUnits: Metres
- LotDepth: 14.25
- LotWidth: 5.69
| School Name | Type | Grades | Catchment | Distance |
|---|---|---|---|---|
| {{ item.school_type }} | {{ item.school_grades }} | {{ item.is_catchment? 'In Catchment': '' }} | {{ item.distance }} |






























