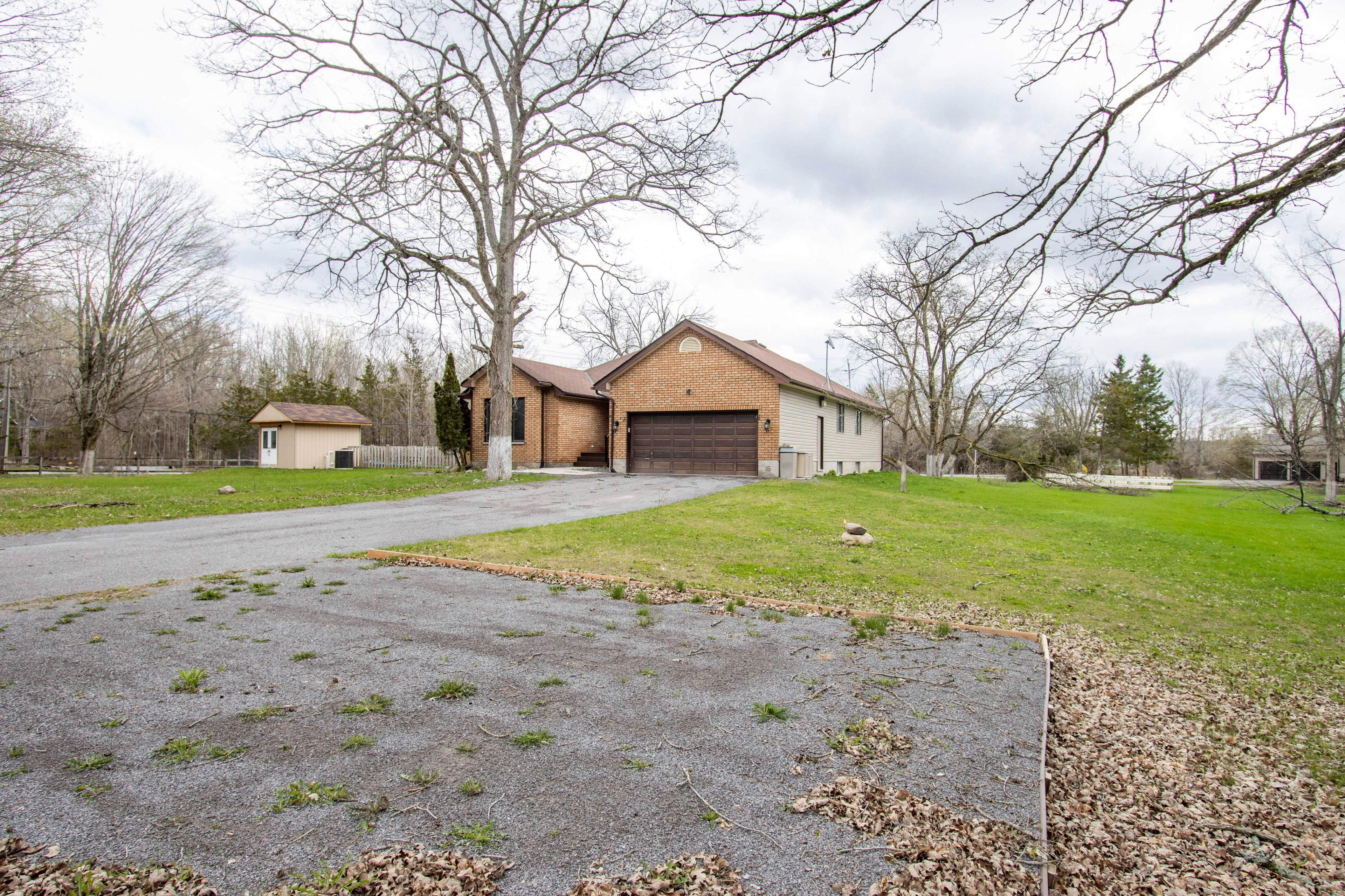$619,000
3109 12th Line, Trent Hills, ON K0K 2M0
Rural Trent Hills, Trent Hills,















































 Properties with this icon are courtesy of
TRREB.
Properties with this icon are courtesy of
TRREB.![]()
Escape to the serene beauty of this raised bungalow, perfectly positioned on 1.74 acres of picturesque countryside. Overlooking a meandering spring stream, a refreshing pool area, and the surrounding natural landscape, this home offers peace, privacy and plenty of space to enjoy outdoor living. Step inside to discover a bright and inviting interior featuring 3 spacious bedrooms and 2 full washrooms. The functional layout offers seamless flow, with a well-appointed kitchen, a cozy living area, and large windows that capture stunning rural views. The attached 2 car garage with direct entry into the home provides added convenience, perfect for any season. Whether you're sipping your morning coffee on the deck, cooling off by the pool or simply taking in the sights and sounds of nature, this property is a true retreat from the everyday. Located in a peaceful country setting yet just a short drive to amenities, this home blends rural charm with modern comfort. Don't miss your chance to own this slice of paradise!
- HoldoverDays: 90
- Architectural Style: Bungalow-Raised
- Property Type: Residential Freehold
- Property Sub Type: Rural Residential
- DirectionFaces: South
- GarageType: Attached
- Directions: 12 Line East and CR 50
- Tax Year: 2024
- Parking Features: Private
- ParkingSpaces: 6
- Parking Total: 8
- WashroomsType1: 1
- WashroomsType1Level: Main
- WashroomsType2: 1
- WashroomsType2Level: Main
- BedroomsAboveGrade: 3
- Fireplaces Total: 1
- Interior Features: Primary Bedroom - Main Floor, Rough-In Bath, Storage Area Lockers, Water Treatment
- Basement: Full, Partially Finished
- Cooling: Central Air
- HeatSource: Electric
- HeatType: Heat Pump
- ConstructionMaterials: Brick Front, Vinyl Siding
- Roof: Asphalt Shingle
- Pool Features: Inground
- Sewer: Septic
- Water Source: Drilled Well
- Foundation Details: Concrete Block
- Parcel Number: 512060085
- LotSizeUnits: Feet
- LotDepth: 295
- LotWidth: 280
| School Name | Type | Grades | Catchment | Distance |
|---|---|---|---|---|
| {{ item.school_type }} | {{ item.school_grades }} | {{ item.is_catchment? 'In Catchment': '' }} | {{ item.distance }} |
















































