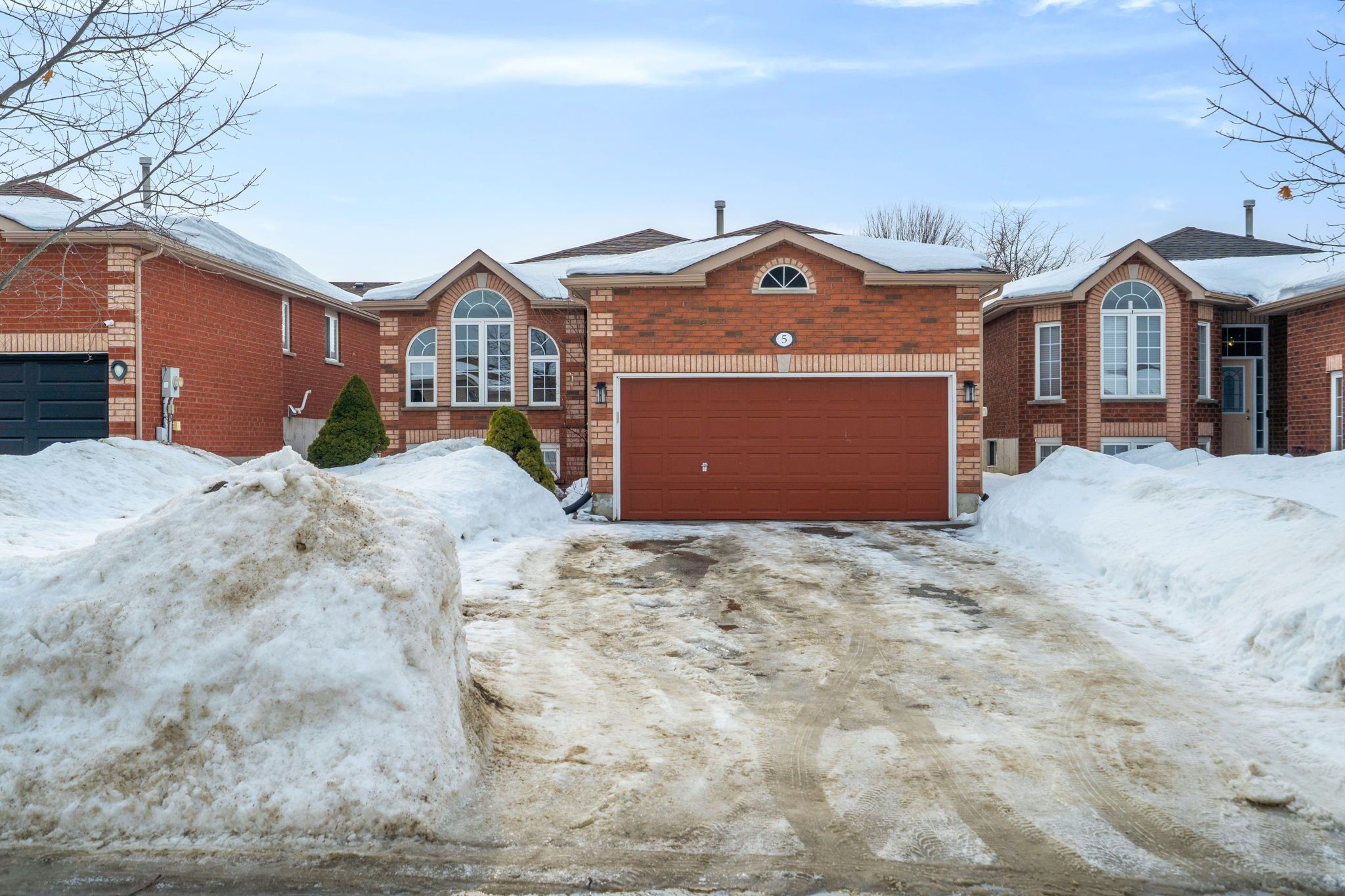$770,000
$74,8885 Danielle Crescent, Barrie, ON L4N 0Y6
Painswick South, Barrie,





























 Properties with this icon are courtesy of
TRREB.
Properties with this icon are courtesy of
TRREB.![]()
Beautiful Rizzardi-Built All-Brick Raised Bungalow in South End This stunning 3-bedroom home offers an open-concept living room with a vaulted ceiling and arch window accents, a formal dining area, and hardwood flooring throughout most of the main floor. The well-appointed kitchen features a full pantry, a breakfast area with California shutters, and garden doors leading to a large deck and fully fenced backyard. The spacious primary suite includes a walk-in closet, an additional closet, and a private 3-piece ensuite, complemented by two more bedrooms and a 4-piece main bath with a soaker tub and ceramic finishes. The fully finished lower level boasts an expansive family room with brand-new carpeting and a natural gas fireplace, a large additional bedroom with ample natural light, a 4-piece bathroom, and full 8 ceilings. Additional highlights include a double garage with inside entry, a paved driveway for four vehicles, and a charming interlock front sitting area in a peaceful neighborhood. Equipped with a natural gas furnace, water softener, central air, and central vac, this home is conveniently close to the South End GO station, shopping, top-rated schools, major highways, and all essential amenities. Quick closing available dont miss out on this fantastic opportunity!
- HoldoverDays: 90
- Architectural Style: Bungalow-Raised
- Property Type: Residential Freehold
- Property Sub Type: Detached
- DirectionFaces: South
- GarageType: Attached
- Tax Year: 2024
- Parking Features: Private Double
- ParkingSpaces: 4
- Parking Total: 6
- WashroomsType1: 1
- WashroomsType1Level: Main
- WashroomsType2: 1
- WashroomsType2Level: Main
- WashroomsType3: 1
- WashroomsType3Level: Basement
- BedroomsAboveGrade: 3
- BedroomsBelowGrade: 1
- Interior Features: Water Heater
- Basement: Full, Finished
- Cooling: Central Air
- HeatSource: Gas
- HeatType: Forced Air
- LaundryLevel: Lower Level
- ConstructionMaterials: Brick
- Roof: Shingles
- Sewer: Sewer
- Foundation Details: Unknown
- Parcel Number: 587270165
- LotSizeUnits: Feet
- LotDepth: 110.35
- LotWidth: 39.54
- PropertyFeatures: Fenced Yard, Golf, Greenbelt/Conservation, Public Transit, Place Of Worship, School Bus Route
| School Name | Type | Grades | Catchment | Distance |
|---|---|---|---|---|
| {{ item.school_type }} | {{ item.school_grades }} | {{ item.is_catchment? 'In Catchment': '' }} | {{ item.distance }} |






























