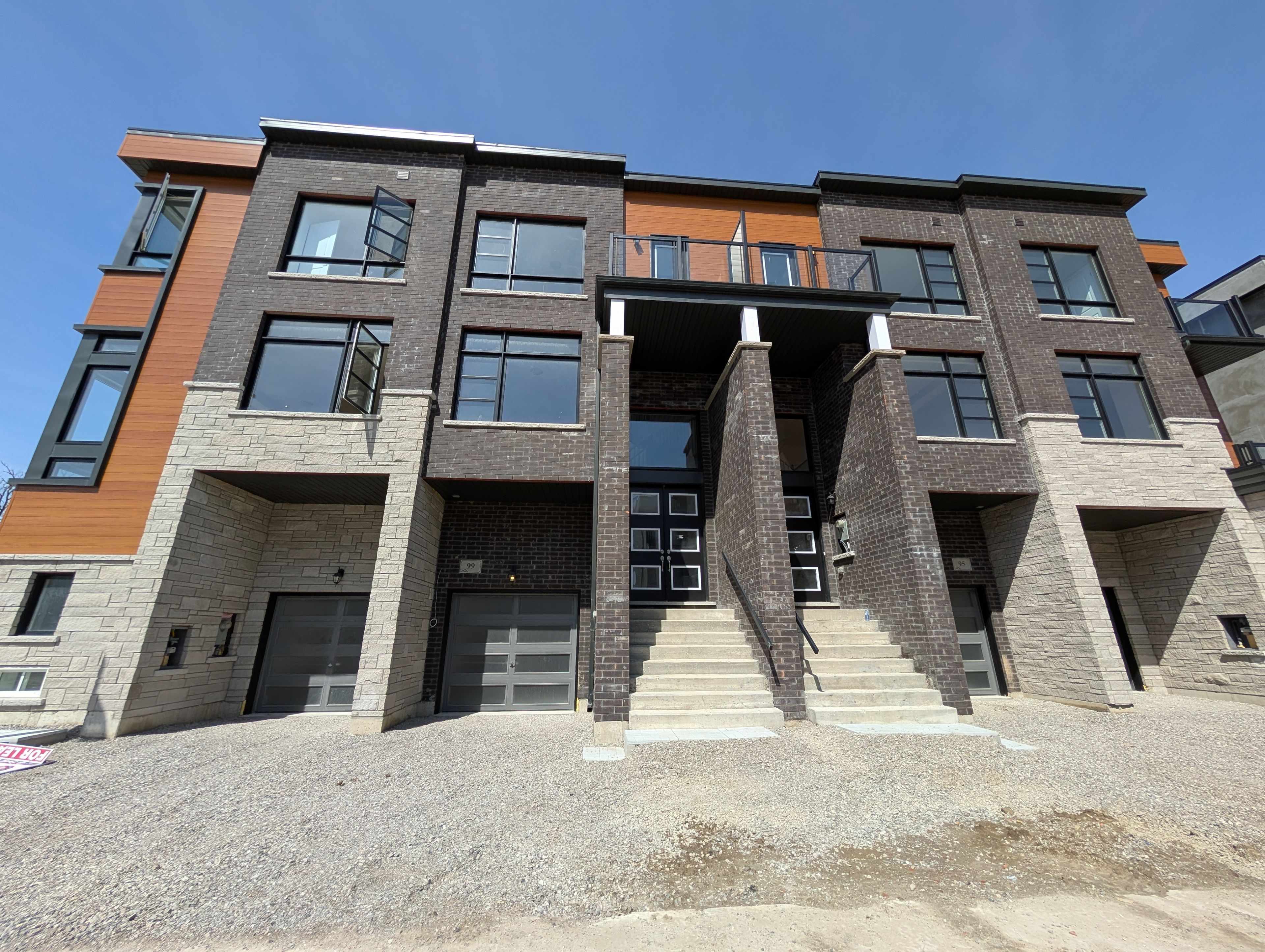$3,700
$5099 Paradox Street, Vaughan, ON L4L 1A7
Kleinburg, Vaughan,





















 Properties with this icon are courtesy of
TRREB.
Properties with this icon are courtesy of
TRREB.![]()
Discover Refined Living at 99 Paradox Street in Prestigious Kleinburg. Step into this brand new 3+1 bedroom townhouse that blends modern elegance with everyday functionality. Thoughtfully crafted with premium hardwood flooring throughout, this home boasts a bright, airy layout and upscale finishes from top to bottom. The heart of the home is the stylish chef-inspired kitchen, complete with quartz countertops, a sleek breakfast bar, and stainless steel appliances, perfect for hosting or enjoying quiet family meals. The open-concept living and dining area flows beautifully, creating a space that's both welcoming and practical. A standout feature is the private ground-level living space, ideal as a family room, lounge, or personalized retreat. With its own walkout, garage access, and nearby laundry, this level offers added privacy and flexible use perfect for modern lifestyles.
- HoldoverDays: 90
- Architectural Style: 3-Storey
- Property Type: Residential Freehold
- Property Sub Type: Att/Row/Townhouse
- DirectionFaces: West
- GarageType: Built-In
- Directions: South
- Parking Features: Private
- ParkingSpaces: 1
- Parking Total: 2
- WashroomsType1: 1
- WashroomsType1Level: Third
- WashroomsType2: 1
- WashroomsType2Level: Third
- WashroomsType3: 1
- WashroomsType3Level: Second
- WashroomsType4: 1
- WashroomsType4Level: Ground
- BedroomsAboveGrade: 3
- BedroomsBelowGrade: 1
- Interior Features: Carpet Free
- Basement: Full, Unfinished
- Cooling: Central Air
- HeatSource: Gas
- HeatType: Forced Air
- LaundryLevel: Main Level
- ConstructionMaterials: Brick
- Roof: Shingles
- Sewer: Sewer
- Foundation Details: Concrete
| School Name | Type | Grades | Catchment | Distance |
|---|---|---|---|---|
| {{ item.school_type }} | {{ item.school_grades }} | {{ item.is_catchment? 'In Catchment': '' }} | {{ item.distance }} |






















