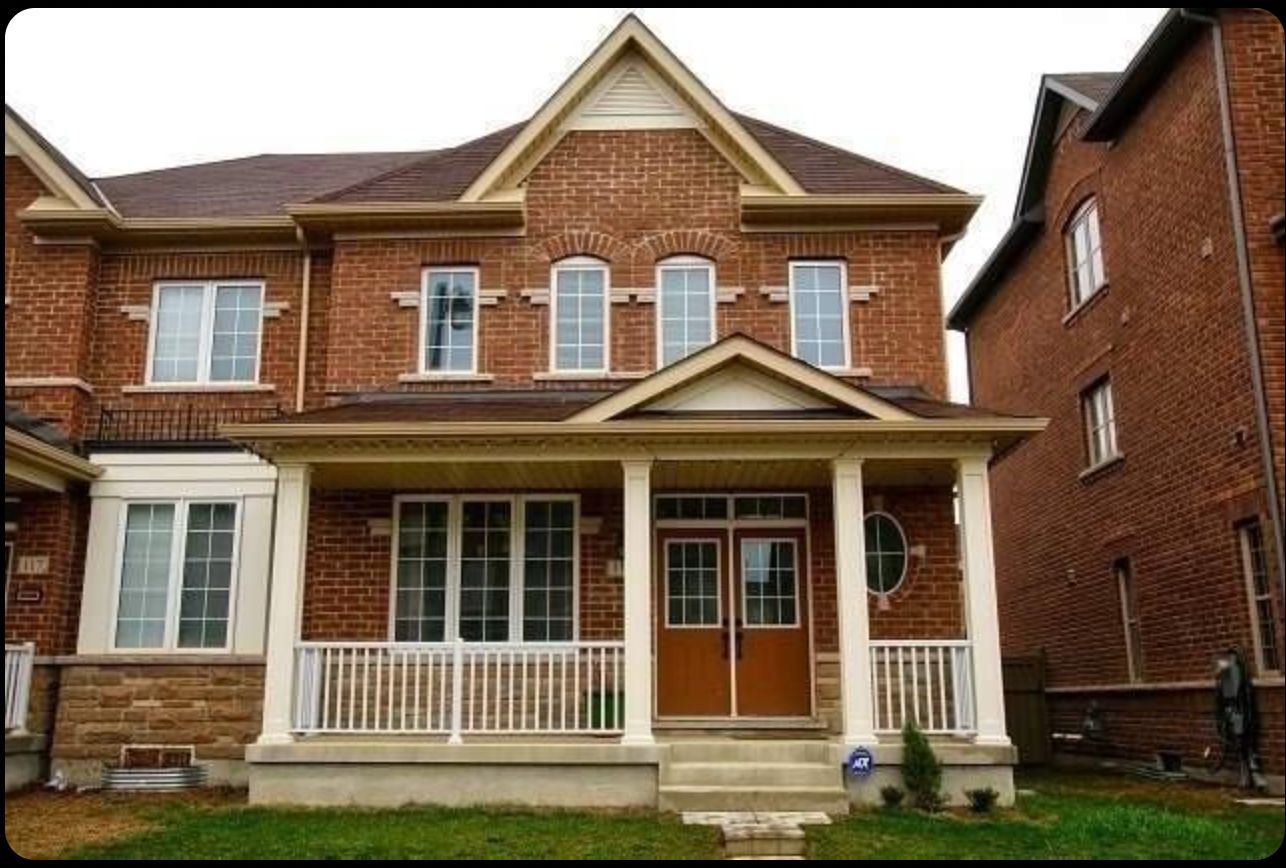$4,000
115 Barons Street, Vaughan, ON L4H 3Y2
Kleinburg, Vaughan,



















 Properties with this icon are courtesy of
TRREB.
Properties with this icon are courtesy of
TRREB.![]()
Luxury semi-detached home available for lease, offering a spacious and modern living experience that feels like a detached home. This well-designed **three-bedroom** property features numerous high-end upgrades, including **hardwood flooring throughout the main areas**, upgraded carpet in the bedrooms, **kitchen valance lighting, and a stylish backsplash** that enhances the overall elegance of the space. The **finished basement** comes with a **separate side entrance**, providing additional living space and flexibility for various needs. The home also includes an **attached two-car garage**, offering convenience and ample parking. The **fenced-in backyard** features a **wood deck built in 2016**, making it an ideal space for outdoor enjoyment. Located at the **northern end of Highway 427**, this home provides **seamless access to the Greater Toronto Area**, making commuting efficient and convenient. At the same time, the neighbourhood remains **quiet and peaceful**, offering a perfect balance between accessibility and tranquility. Utilities are not included. For more details or to schedule a viewing, please reach out.
- HoldoverDays: 90
- Architectural Style: 2-Storey
- Property Type: Residential Freehold
- Property Sub Type: Semi-Detached
- DirectionFaces: East
- GarageType: Attached
- Directions: W
- ParkingSpaces: 2
- Parking Total: 2
- WashroomsType1: 1
- WashroomsType1Level: Main
- WashroomsType2: 1
- WashroomsType2Level: Second
- WashroomsType3: 1
- WashroomsType3Level: Second
- WashroomsType4: 1
- WashroomsType4Level: Basement
- BedroomsAboveGrade: 3
- BedroomsBelowGrade: 1
- Basement: Finished, Separate Entrance
- Cooling: Central Air
- HeatSource: Gas
- HeatType: Forced Air
- ConstructionMaterials: Brick, Brick Front
- Roof: Shingles
- Sewer: Sewer
- Foundation Details: Brick, Concrete
- LotSizeUnits: Feet
- LotDepth: 88.58
- LotWidth: 27.89
| School Name | Type | Grades | Catchment | Distance |
|---|---|---|---|---|
| {{ item.school_type }} | {{ item.school_grades }} | {{ item.is_catchment? 'In Catchment': '' }} | {{ item.distance }} |




















