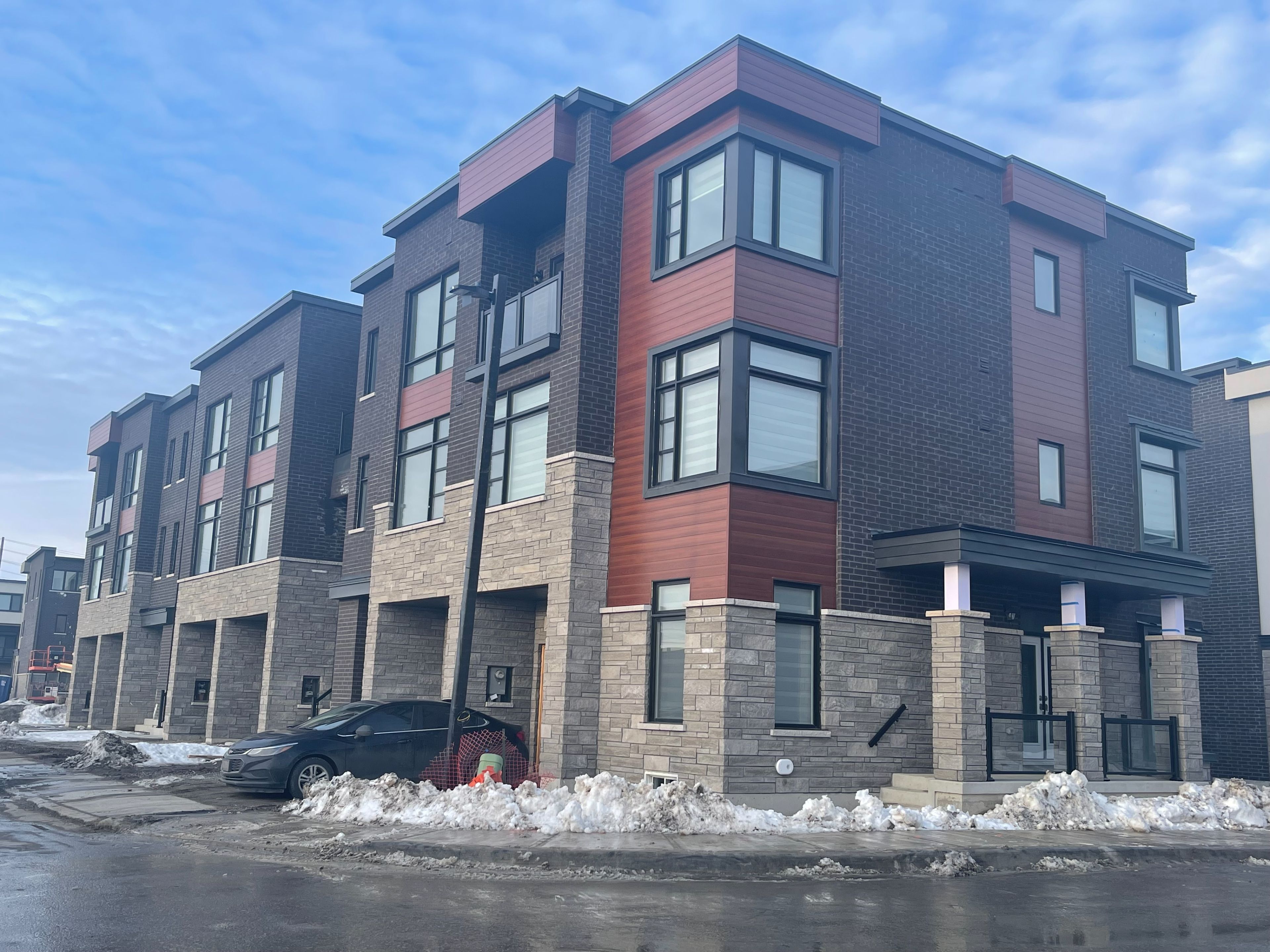$3,600
134 Wascana Road, Vaughan, ON L4L 5G9
Kleinburg, Vaughan,
























 Properties with this icon are courtesy of
TRREB.
Properties with this icon are courtesy of
TRREB.![]()
Welcome to this exquisite Brand New 3+1 Bedrooms / 4 Baths townhouse in the serene and family friendly neighbourhood. The house has 4 entrances (through garage, Mudroom, Main entrance with double doors and from the backyard). With unfinished basement for storage /additional space for kids play. Sunken Media room has access to a 2-piece washroom, garage and mud room/laundry and has a walkout to the backyard through a double sliding doors. Comes with Open concept Large living room, kitchen and breakfast area on the Second floor with a 2-piece powder room. Stainless steel appliances with range hood. Beautiful cabinetry with granite kitchen countertops. Double kitchen sink. Nice Oak stairs, 3 inches hardwood floor. Breakfast has access to a balcony. Third floor has well sized Masters bedroom with 4pcs bathroom and walk-in closet. Carpet in all bedrooms. Large windows with lots of natural light. Close to amenities. Minutes to HWY 27/HWY 427.
- HoldoverDays: 60
- Architectural Style: 3-Storey
- Property Type: Residential Freehold
- Property Sub Type: Att/Row/Townhouse
- DirectionFaces: East
- GarageType: Built-In
- Directions: HWY 27 / Rutherford
- Parking Features: Private
- ParkingSpaces: 1
- Parking Total: 2
- WashroomsType1: 1
- WashroomsType1Level: Ground
- WashroomsType2: 1
- WashroomsType2Level: Second
- WashroomsType3: 1
- WashroomsType3Level: Third
- WashroomsType4: 1
- WashroomsType4Level: Third
- BedroomsAboveGrade: 3
- BedroomsBelowGrade: 1
- Interior Features: Central Vacuum, Countertop Range, ERV/HRV, Separate Hydro Meter
- Basement: Unfinished
- Cooling: Central Air
- HeatSource: Gas
- HeatType: Forced Air
- ConstructionMaterials: Brick, Concrete
- Roof: Unknown
- Sewer: Sewer
- Foundation Details: Unknown
| School Name | Type | Grades | Catchment | Distance |
|---|---|---|---|---|
| {{ item.school_type }} | {{ item.school_grades }} | {{ item.is_catchment? 'In Catchment': '' }} | {{ item.distance }} |

























