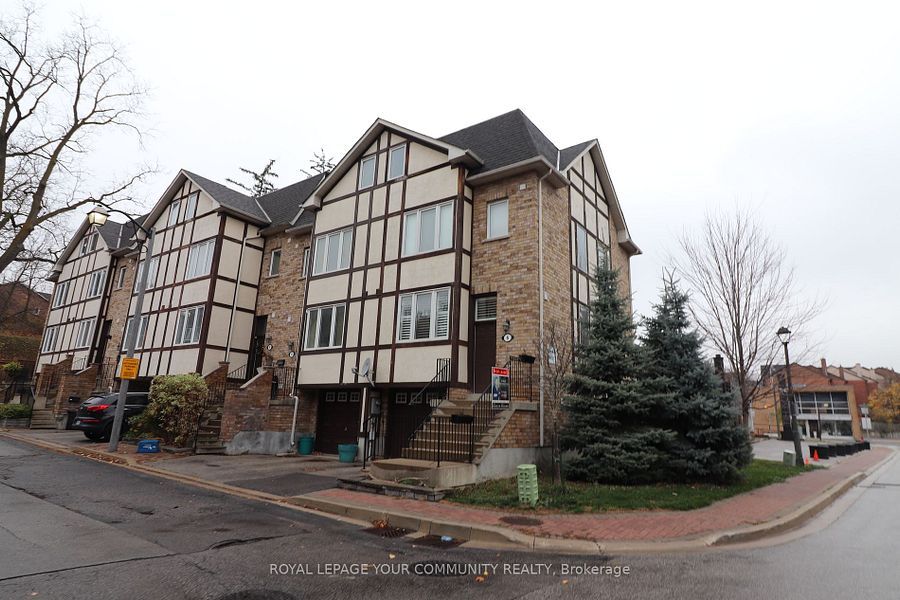$3,500
$100#6 - 20 Wallace Street, Vaughan, ON L4L 2P3
West Woodbridge, Vaughan,























 Properties with this icon are courtesy of
TRREB.
Properties with this icon are courtesy of
TRREB.![]()
Prime Market Lane Woodbridge location! This freehold end unit townhouse features 3 bedrooms, each with a bathroom plus a powder room. Freshly painted; Strip hardwood floors and tiles throughout. This 3 storey layout is sun-filled throughout the day. Eat in kitchen with plenty of storage. Walk out to a balcony off the living room. Balcony features a gas BBQ hook up. Private garage (with a garage door opener) plus one driveway space are included. Access door into the home from the garage in addition to 2 access doors into the fenced backyard. Steps to Market Lane, grocery, bank, trails and Humber River, library, community center, transportation. Entire property is for lease. Available anytime.
- HoldoverDays: 30
- Architectural Style: 3-Storey
- Property Type: Residential Freehold
- Property Sub Type: Att/Row/Townhouse
- DirectionFaces: West
- GarageType: Built-In
- Directions: Woodbridge Ave/Kipling/Islington
- Parking Features: Private
- ParkingSpaces: 1
- Parking Total: 2
- WashroomsType1: 1
- WashroomsType2: 2
- WashroomsType3: 1
- BedroomsAboveGrade: 3
- Interior Features: Auto Garage Door Remote
- Cooling: Central Air
- HeatSource: Gas
- HeatType: Forced Air
- LaundryLevel: Lower Level
- ConstructionMaterials: Brick
- Roof: Other
- Sewer: Sewer
- Foundation Details: Unknown
- LotSizeUnits: Feet
- LotDepth: 61.95
- LotWidth: 37.19
- PropertyFeatures: Cul de Sac/Dead End, Fenced Yard, Library, Park, Public Transit, Rec./Commun.Centre
| School Name | Type | Grades | Catchment | Distance |
|---|---|---|---|---|
| {{ item.school_type }} | {{ item.school_grades }} | {{ item.is_catchment? 'In Catchment': '' }} | {{ item.distance }} |
























