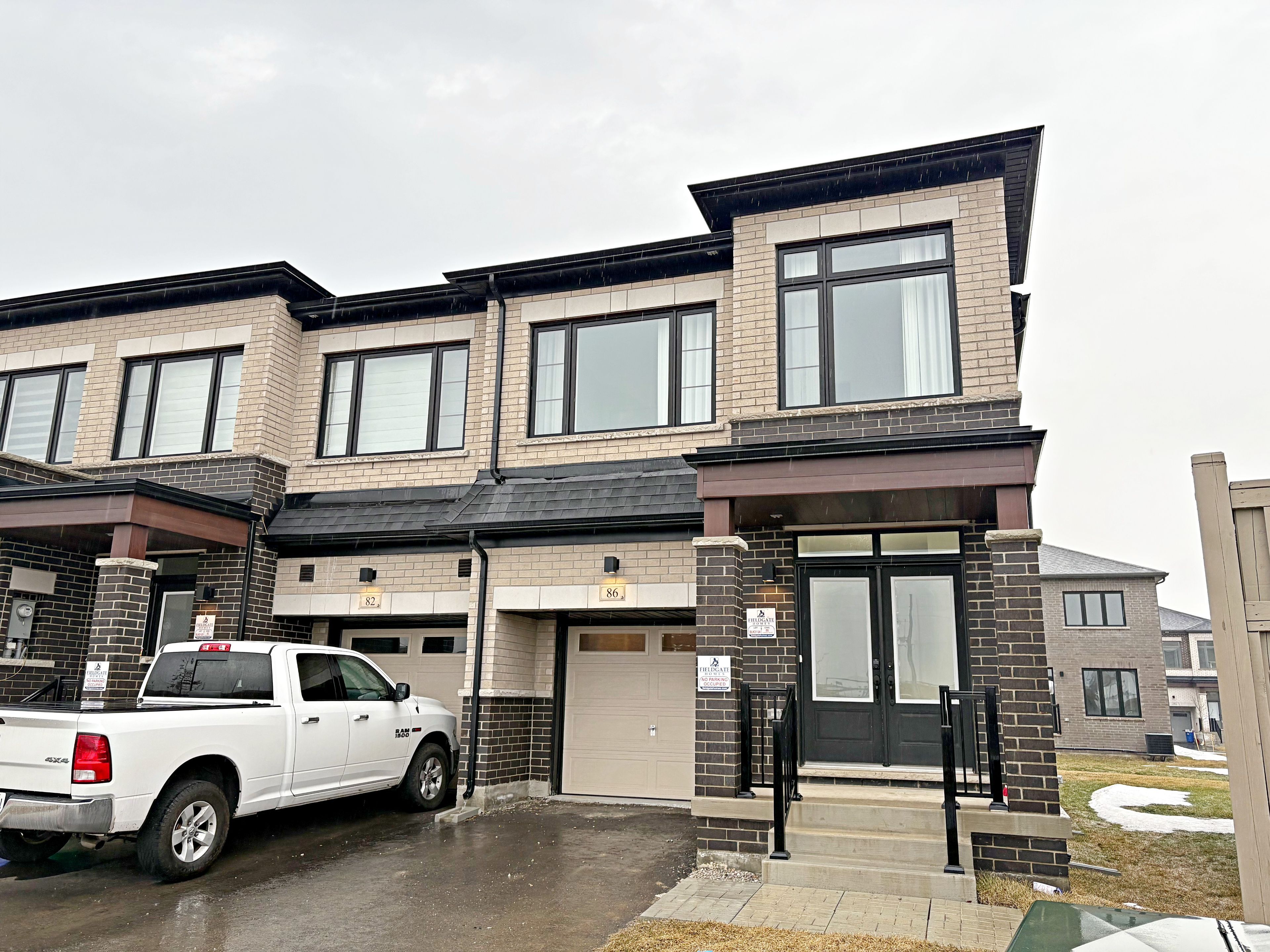$3,800
$10086 Hartington Street, Vaughan, ON L4H 3Y5
Kleinburg, Vaughan,

























 Properties with this icon are courtesy of
TRREB.
Properties with this icon are courtesy of
TRREB.![]()
Welcome To This Modern, Brand-New Corner End-Unit Townhome In Kleinburg, Offering The Feel Of A Semi-Detached Home For Extra Privacy. Featuring 9Ft Ceilings On Both The Main And Second Floors, This Home Boasts Modern Hardwood Flooring ThroughoutNo Carpet Anywhere! The Stylish Kitchen Is Equipped With Stainless Steel Appliances, Ample Storage, And Sleek Countertops, Overlooking The Living And Dining Area With An Electric Fireplace, Perfect For Entertaining. With Four Spacious Bedrooms, Including A Primary Suite With A Walk-In Closet And An Upgraded 4-Piece Ensuite, This Home Is Filled With Natural Sunlight And Elegant Finishes. Beautiful Blinds Have Been Installed In All Rooms, Adding Both Style And Functionality. Enjoy A Spacious Backyard, Perfect For Outdoor Relaxation. Located In A Quiet, Newly Built Neighborhood, It Is Close To Schools, Shopping, Parks, And Just Minutes From Highway 427. This Stunning Home Is A Must-SeeSchedule A Viewing Today!
- HoldoverDays: 90
- Architectural Style: 2-Storey
- Property Type: Residential Freehold
- Property Sub Type: Att/Row/Townhouse
- DirectionFaces: North
- GarageType: Built-In
- Directions: Northwest Corner Of Major Mackenzie & Garnet Williams Wy
- Parking Features: Private
- ParkingSpaces: 2
- Parking Total: 3
- WashroomsType1: 1
- WashroomsType1Level: Main
- WashroomsType2: 1
- WashroomsType2Level: Second
- WashroomsType3: 1
- WashroomsType3Level: Second
- WashroomsType4: 1
- WashroomsType4Level: Second
- BedroomsAboveGrade: 4
- Fireplaces Total: 1
- Interior Features: Carpet Free
- Basement: Separate Entrance, Unfinished
- Cooling: Central Air
- HeatSource: Gas
- HeatType: Forced Air
- ConstructionMaterials: Brick, Stone
- Roof: Asphalt Shingle
- Sewer: Sewer
- Foundation Details: Concrete
| School Name | Type | Grades | Catchment | Distance |
|---|---|---|---|---|
| {{ item.school_type }} | {{ item.school_grades }} | {{ item.is_catchment? 'In Catchment': '' }} | {{ item.distance }} |


























