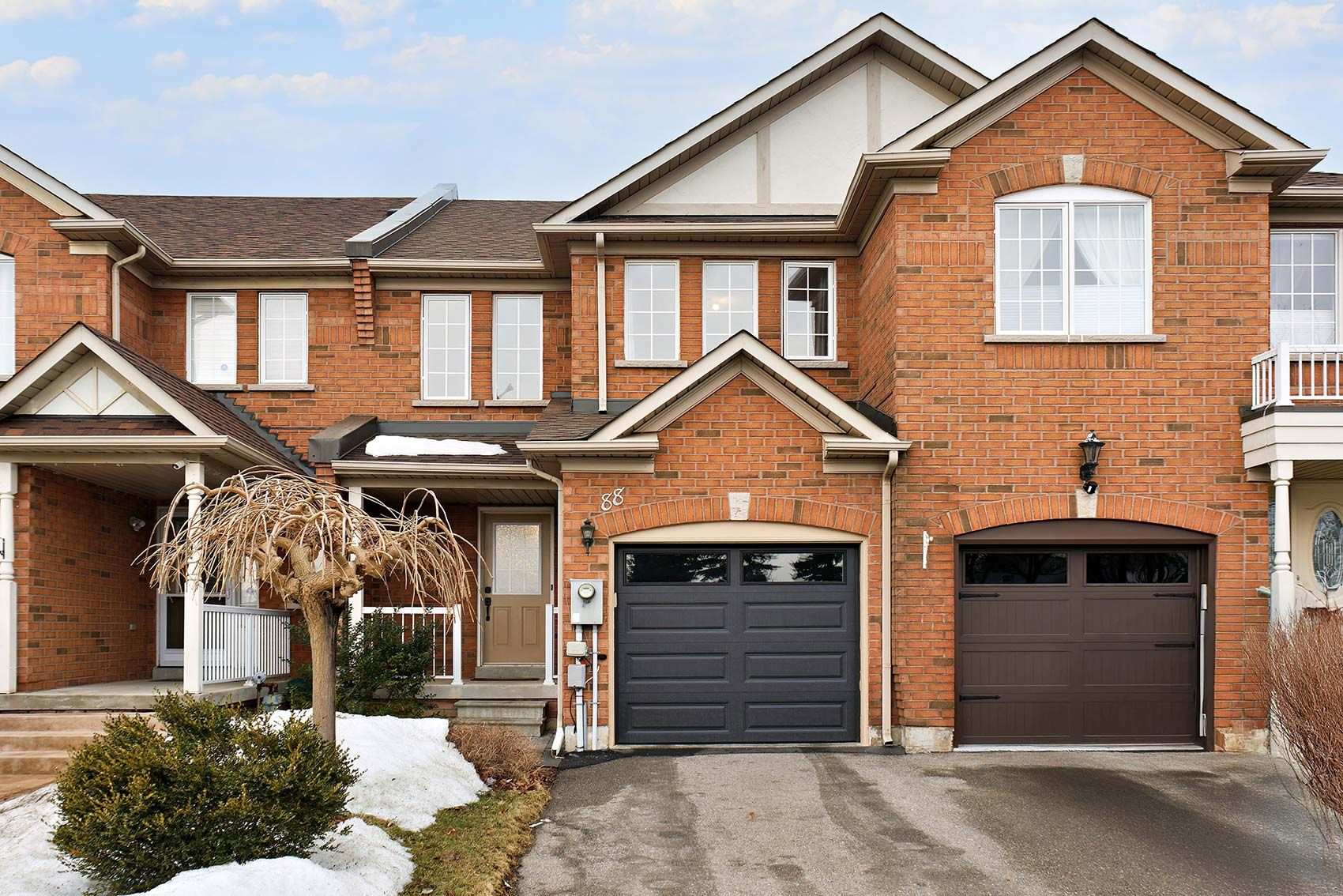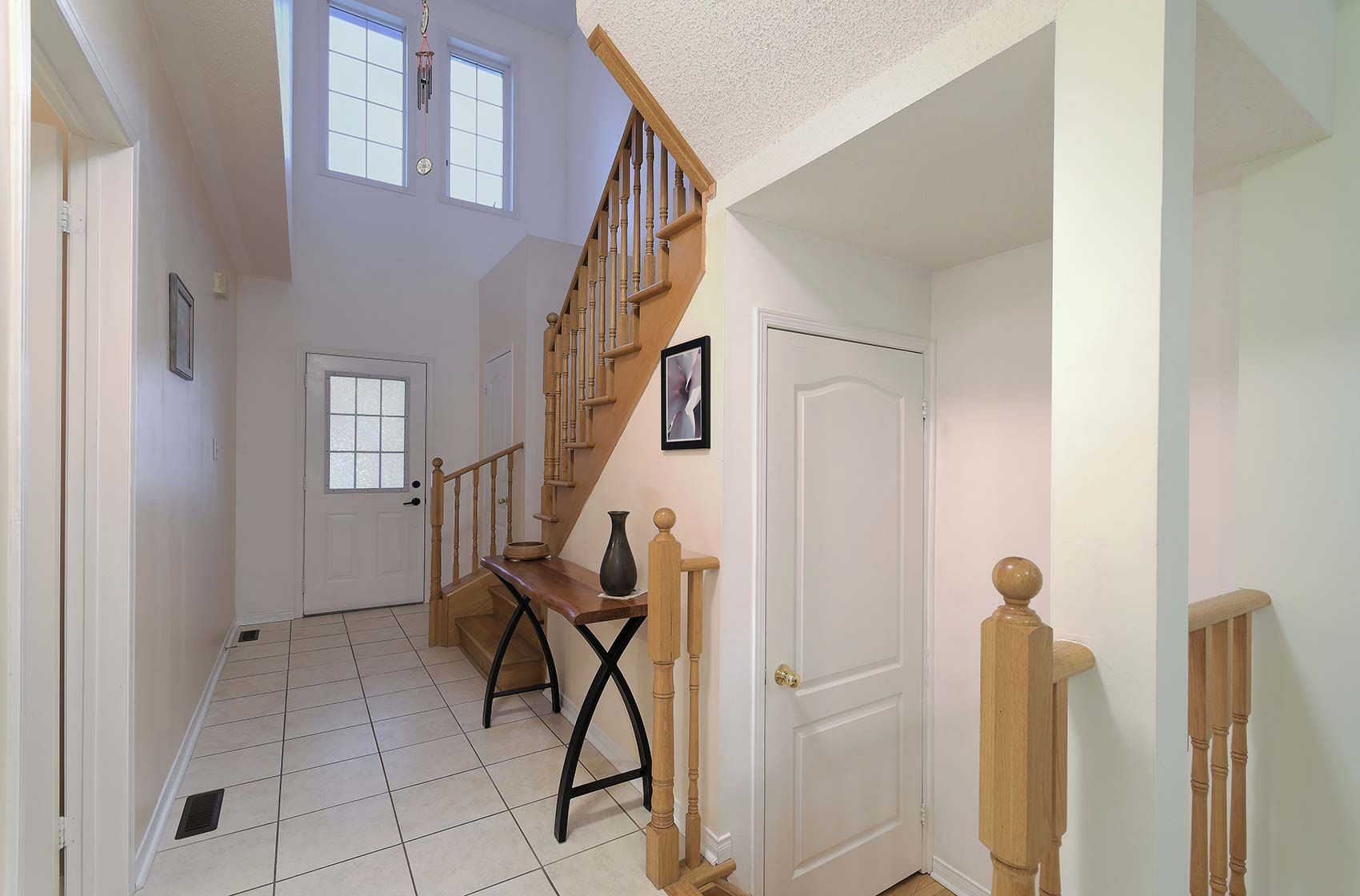$955,000
$10,00088 Julliard Drive, Vaughan, ON L6A 3W7
Vellore Village, Vaughan,




































 Properties with this icon are courtesy of
TRREB.
Properties with this icon are courtesy of
TRREB.![]()
Beautiful Freehold townhouse with lots of natural light, located in a high demand Vellore Village neighbourhood in the heart of Vaughan. This home features an upgraded kitchen on main floor with dining room and a bright living room. Step outside to a fenced private backyard. Hardwood floors throughout the main and upper levels. Second floor with 3 spacious bedrooms. Lots of Upgrades: quartz kitchen countertop (2025), Lennox furnace (2021), new roof and air conditioner (2018), owned water heater (2016). Facing Julliard Park, close to many amenities and restaurants. Walking distance to Juilliard French Immersion School, Vaughan Mills Shopping Mall and Canada's Wonderland. Conveniently located near highway 400 & 407, subway, hospital, and more. Don't miss out on this move-in ready home!
- HoldoverDays: 90
- Architectural Style: 2-Storey
- Property Type: Residential Freehold
- Property Sub Type: Att/Row/Townhouse
- DirectionFaces: North
- GarageType: Built-In
- Directions: North of Rutherford Rd
- Tax Year: 2024
- Parking Features: Private
- ParkingSpaces: 2
- Parking Total: 3
- WashroomsType1: 2
- WashroomsType1Level: Second
- WashroomsType2: 1
- WashroomsType2Level: Ground
- BedroomsAboveGrade: 3
- Interior Features: Other
- Basement: Unfinished
- Cooling: Central Air
- HeatSource: Gas
- HeatType: Forced Air
- LaundryLevel: Lower Level
- ConstructionMaterials: Brick
- Roof: Shingles
- Sewer: Sewer
- Foundation Details: Block
- Parcel Number: 033293908
- LotSizeUnits: Feet
- LotDepth: 113.19
- LotWidth: 19.69
| School Name | Type | Grades | Catchment | Distance |
|---|---|---|---|---|
| {{ item.school_type }} | {{ item.school_grades }} | {{ item.is_catchment? 'In Catchment': '' }} | {{ item.distance }} |





































