$999,000
#231 - 9000 Jane Street, Vaughan, ON L4K 0M6
Vellore Village, Vaughan,
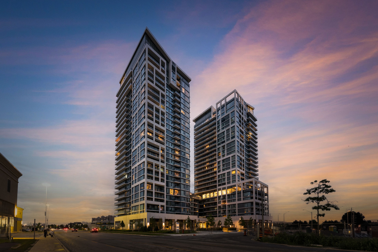
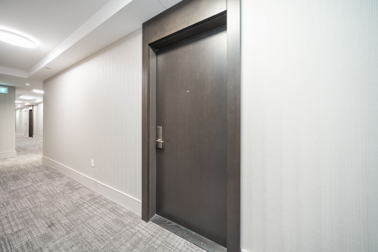
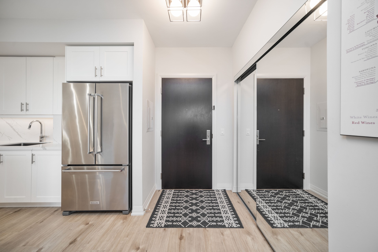
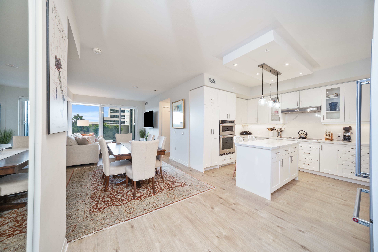
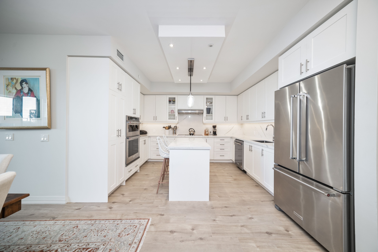
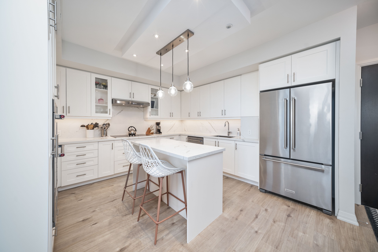
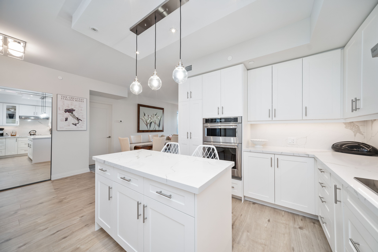
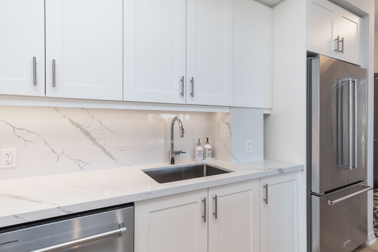
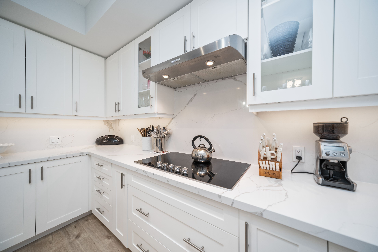
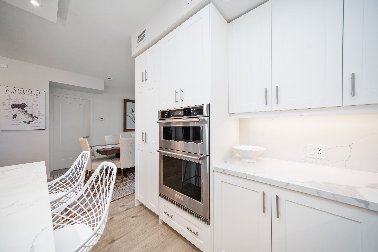
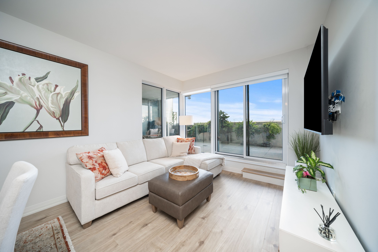
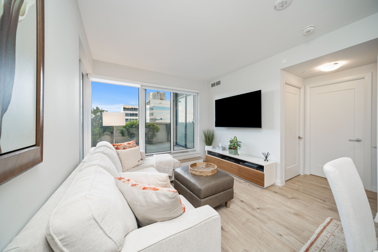
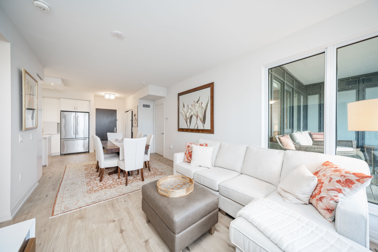
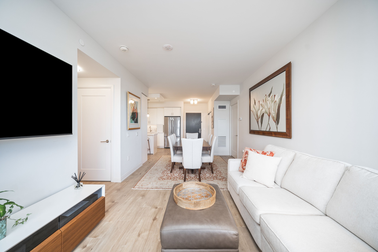
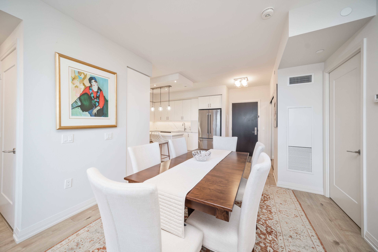
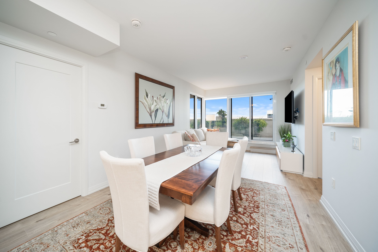
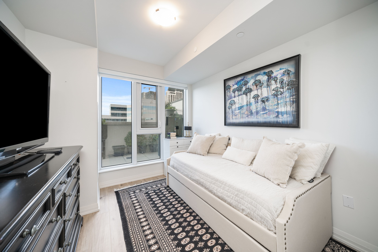
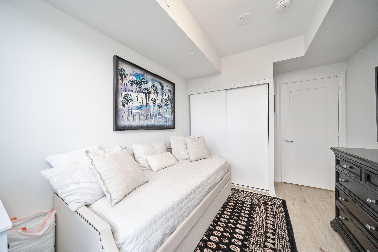
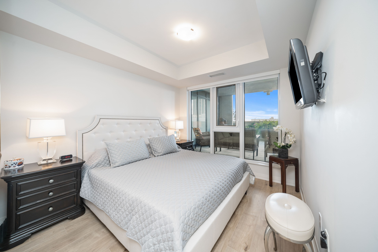
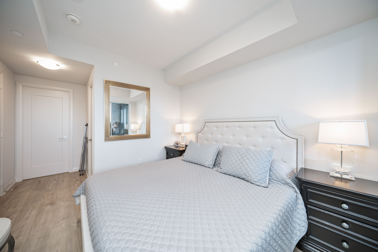
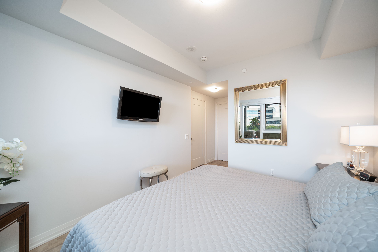
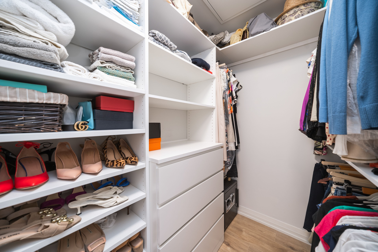
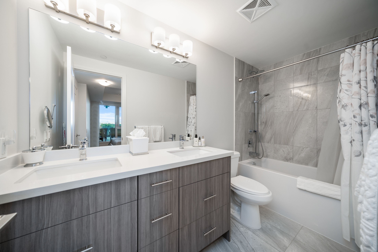
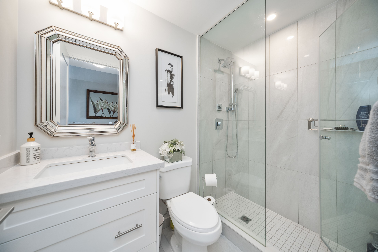
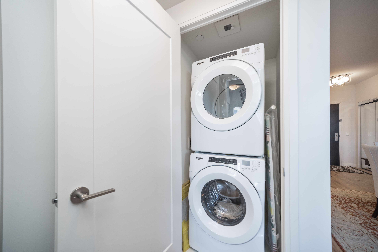
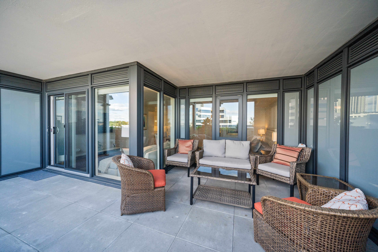

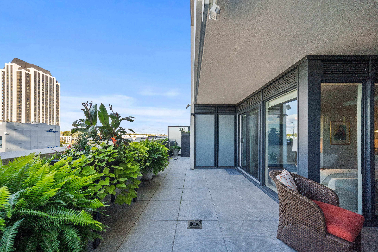
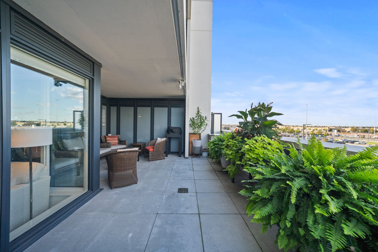
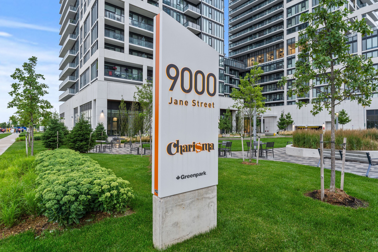

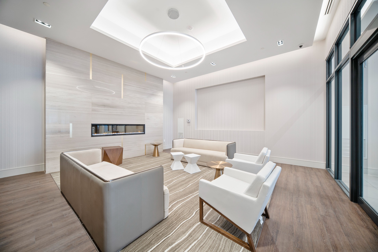

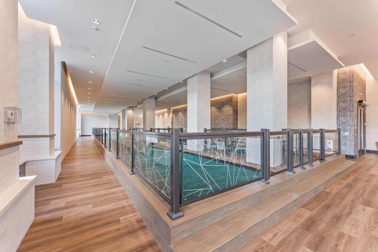
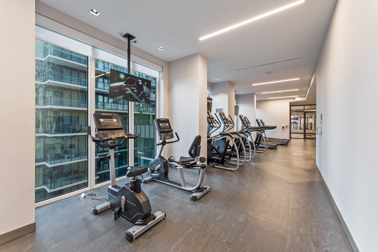
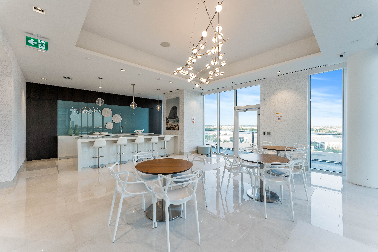
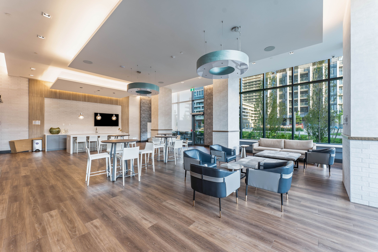
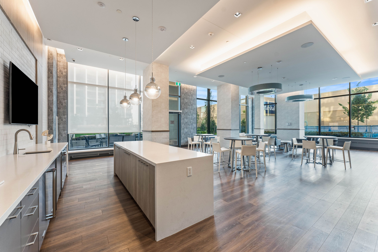
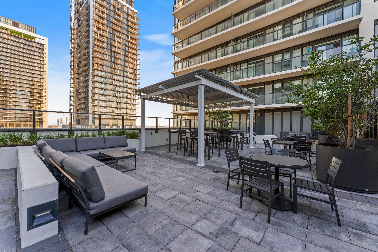

 Properties with this icon are courtesy of
TRREB.
Properties with this icon are courtesy of
TRREB.![]()
**2 PARKING Spots On Level 2** FULLY UPGRADED 2nd FLOOR UNIT WITH LARGE PRIVATE TERRACE** Stunning Fully Upgraded 2 Bedroom & 2 Washroom Unit Featuring 1004 Sqft + 340 Sqft Terrace With North Views! Upgraded Stunning Chef's Kitchen With Extended Cabinets, Built In S/S Appliances, Centre Island Breakfast Bar With Premium Quartz Counter Tops, Backsplash, Pantry & Pot Lights! Spacious Open Concept Layout Boasting 9Ft Smooth Ceiling, Laminate Floors, Floor To Ceiling Windows & Very Functional Living & Dining Areas. Primary Bedroom Features 5Pc Ensuite With Double Vanity, & Custom B/I Walk-In Closets. 2 Side By Side Parking On P2 & 2 Premium Storage Lockers & 1 Bicycle Locker. Internet Included In Maintenance. Unit Can Be Sold With 1 Parking If Required. **EXTRAS** 5 Star Amenities: Outdoor Pool, Rooftop Terrace, Gym, Pet Grooming Area, Bocce Courts & More. In The Heart Of Vaughan At Jane & Rutherford Next To Vaughan Mills.
- HoldoverDays: 60
- Architectural Style: Apartment
- Property Type: Residential Condo & Other
- Property Sub Type: Condo Apartment
- GarageType: Underground
- Directions: Jane & Rutherford
- Tax Year: 2024
- Parking Features: Underground
- ParkingSpaces: 2
- Parking Total: 2
- WashroomsType1: 1
- WashroomsType2: 1
- BedroomsAboveGrade: 2
- Interior Features: Carpet Free, Storage Area Lockers
- Cooling: Central Air
- HeatSource: Gas
- HeatType: Forced Air
- ConstructionMaterials: Concrete
- PropertyFeatures: Hospital, Public Transit, School, School Bus Route
| School Name | Type | Grades | Catchment | Distance |
|---|---|---|---|---|
| {{ item.school_type }} | {{ item.school_grades }} | {{ item.is_catchment? 'In Catchment': '' }} | {{ item.distance }} |









































