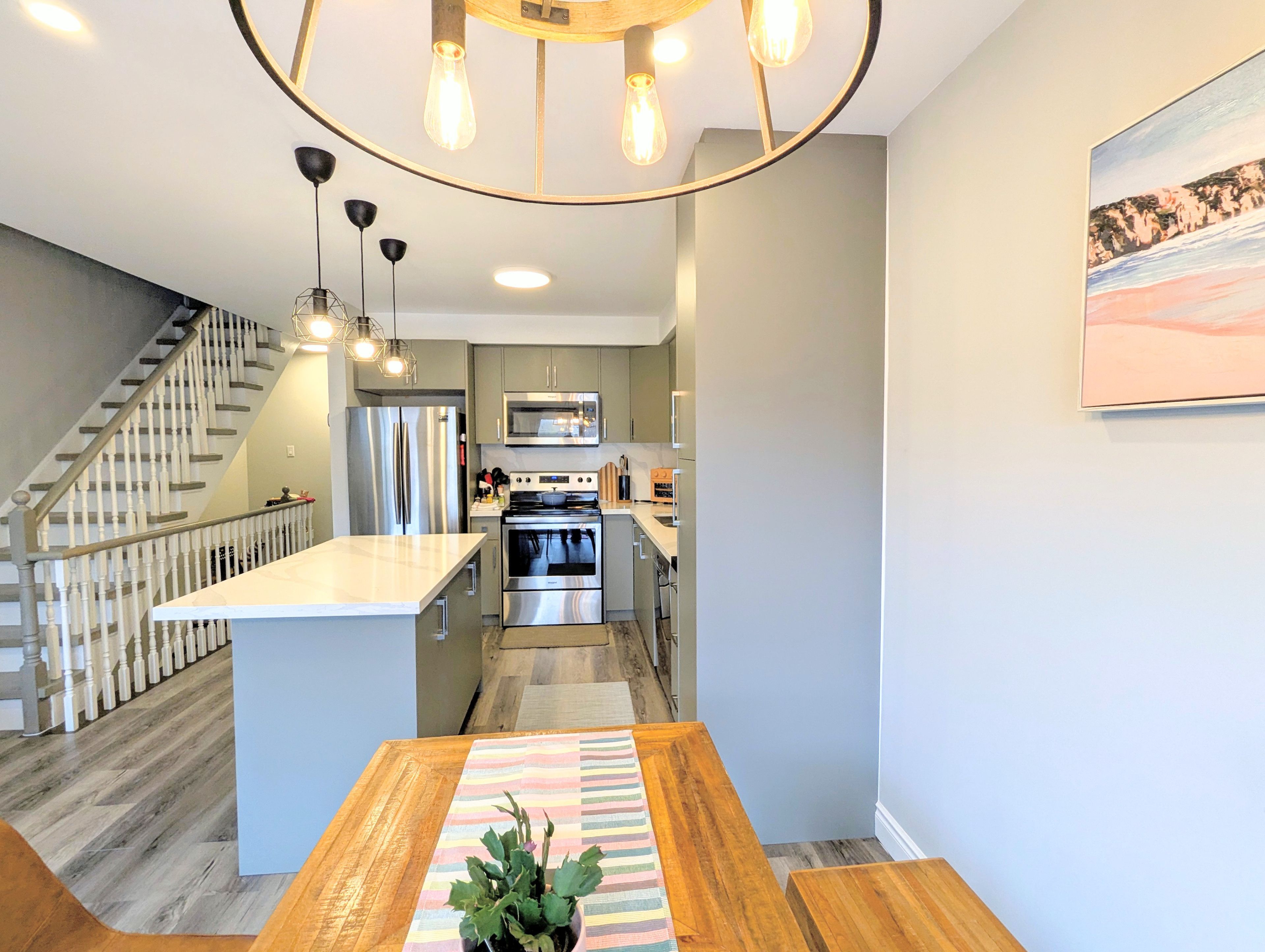$949,000
$1,00086 Tania Crescent, Vaughan, ON L6A 2M8
Maple, Vaughan,




































 Properties with this icon are courtesy of
TRREB.
Properties with this icon are courtesy of
TRREB.![]()
Move-In Ready; Starter Home; Lots of natural lighting; School Area; Investment Properties - You Name it. Move-In Ready Townhouse in Vaughan/Maple area. Super convenient location, close to highways, public transit, parks, schools, VaughanMills Mall, Wonderland, Fortinos, Walmart, Longos, and many restaurants and more. Fully fenced and landscaped backyard, patterned concretedriveway, and front yard. Garage door with remote control (2). Renovated throughout = New everything in 2021. New Insulation (21), New Furnace (21), Tanklesswater tank (21), AC (21), Vinyl Floor (21), Kitchen throughout (Cabinet and Counter) (21), Humidify Control (21), New painted wall + stairs,Finished basement as the recreational family room or gym. 3 new washrooms (new toilets, new shower and bath, new vanities, new tilesthroughout). A low maintenance fee covers snow shovels and lawns in common areas.
- HoldoverDays: 60
- Architectural Style: 2-Storey
- Property Type: Residential Condo & Other
- Property Sub Type: Condo Townhouse
- GarageType: Attached
- Directions: Tania Cres Enters from Parktree Drive
- Tax Year: 2025
- ParkingSpaces: 1
- Parking Total: 2
- WashroomsType1: 2
- WashroomsType2: 1
- BedroomsAboveGrade: 3
- Interior Features: Storage, Water Purifier, Auto Garage Door Remote, Central Vacuum, On Demand Water Heater
- Basement: Finished
- Cooling: Central Air
- HeatSource: Gas
- HeatType: Forced Air
- LaundryLevel: Lower Level
- ConstructionMaterials: Brick
- Parcel Number: 294140004
| School Name | Type | Grades | Catchment | Distance |
|---|---|---|---|---|
| {{ item.school_type }} | {{ item.school_grades }} | {{ item.is_catchment? 'In Catchment': '' }} | {{ item.distance }} |





































