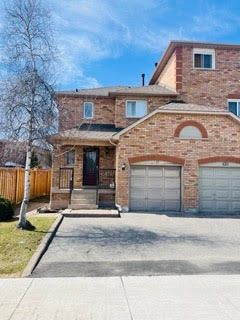$949,999
$19,001128 Melville Avenue, Vaughan, ON L6A 1Y9
Maple, Vaughan,



















 Properties with this icon are courtesy of
TRREB.
Properties with this icon are courtesy of
TRREB.![]()
**Prime Location** Freehold End-Unit Townhouse with the Expansive Feel of a Semi-Detached Home, Featuring 3 Bedrooms, 3 Bathrooms, and a Generously Sized Finished Basement. Nestled in the Heart of Maple, Boasting Pot Lights, Quartz Countertops & Backsplash, Stainless Steel Appliances & Fully Fenced Private Backyard. New Floors & Backsplash (2020), Hot Water Tank (2023) owned, Roof (2021), Furnace Owned, Stove (2021), New Fence on the left side of the property (2021) Basement Enlarged Windows (2021). Located Minutes from Highway 400, Cortellucci Vaughan Hospital, Canada's Wonderland, Vaughan Mills Mall, GO Transit, Public Transit, Schools, Parks, Walking Distance to Mackenzie Glen Public School & Shopping Plazas.
- HoldoverDays: 90
- Architectural Style: 2-Storey
- Property Type: Residential Freehold
- Property Sub Type: Att/Row/Townhouse
- DirectionFaces: West
- GarageType: Attached
- Directions: NA
- Tax Year: 2024
- Parking Features: Private
- ParkingSpaces: 2
- Parking Total: 3
- WashroomsType1: 1
- WashroomsType1Level: Main
- WashroomsType2: 1
- WashroomsType2Level: Second
- WashroomsType3: 1
- WashroomsType3Level: Basement
- BedroomsAboveGrade: 3
- Interior Features: Carpet Free
- Basement: Finished
- Cooling: Central Air
- HeatSource: Gas
- HeatType: Forced Air
- LaundryLevel: Lower Level
- ConstructionMaterials: Brick Front
- Roof: Asphalt Shingle
- Pool Features: Other, None
- Sewer: Sewer
- Foundation Details: Concrete Block
- LotSizeUnits: Feet
- LotDepth: 89.42
- LotWidth: 31.68
- PropertyFeatures: Fenced Yard, Hospital, Library, Public Transit, School Bus Route
| School Name | Type | Grades | Catchment | Distance |
|---|---|---|---|---|
| {{ item.school_type }} | {{ item.school_grades }} | {{ item.is_catchment? 'In Catchment': '' }} | {{ item.distance }} |




















