$989,000
#1006 - 120 Eagle Rock Way, Vaughan, ON L6A 5C2
Maple, Vaughan,

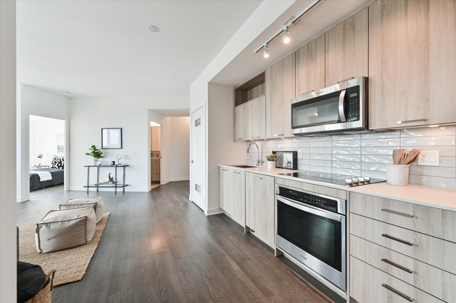

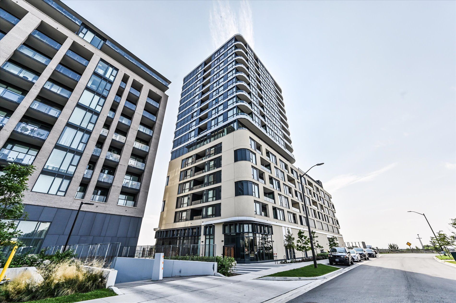
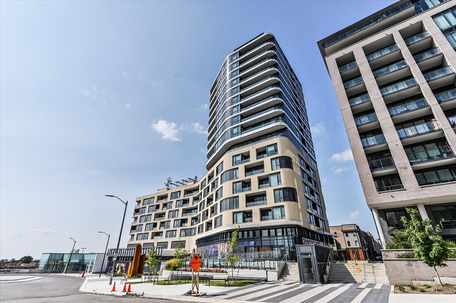
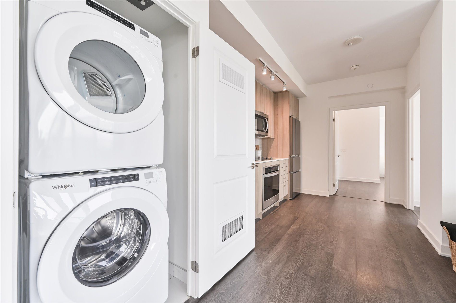

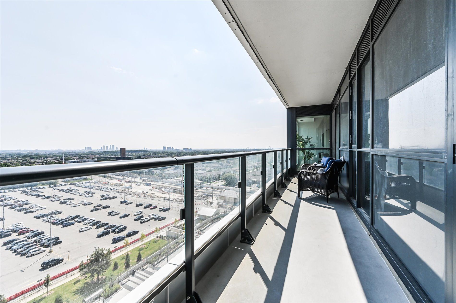
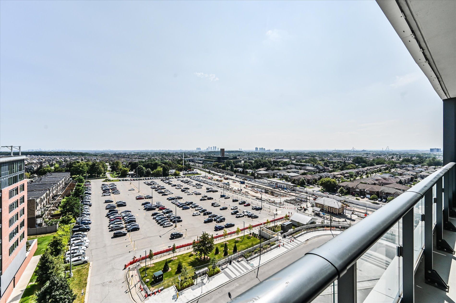
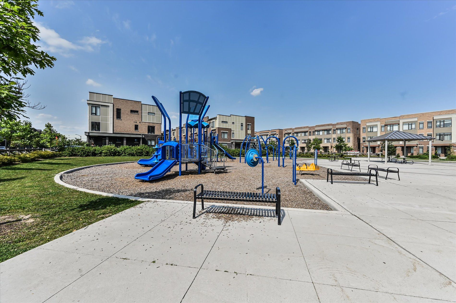
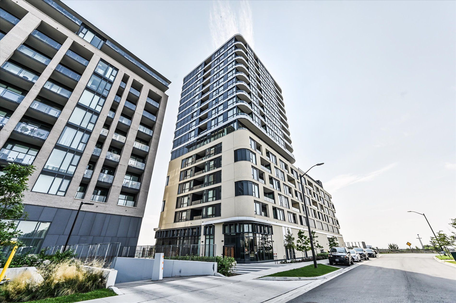
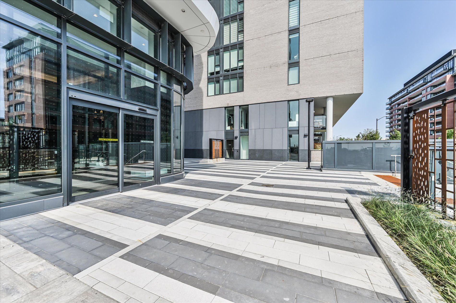
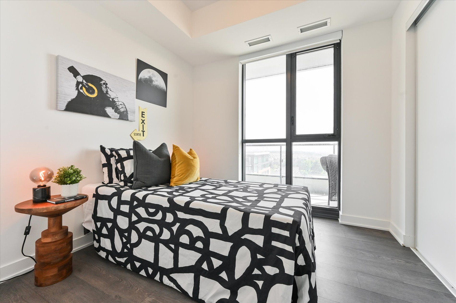
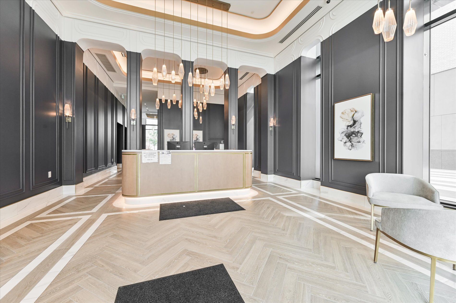
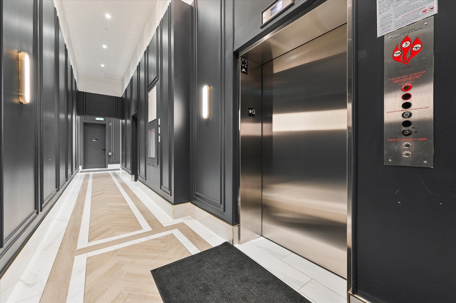
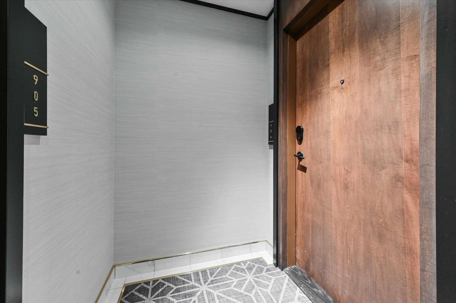
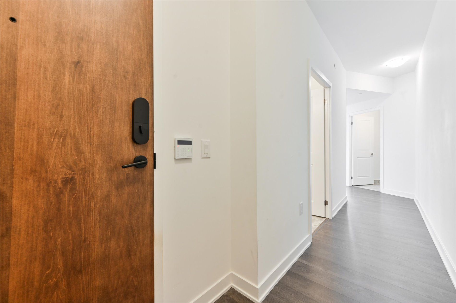

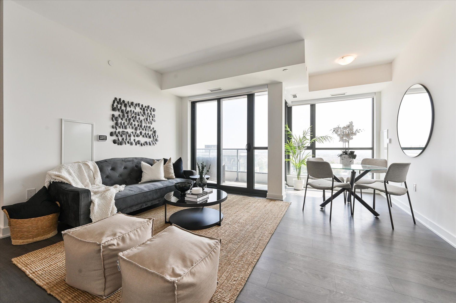
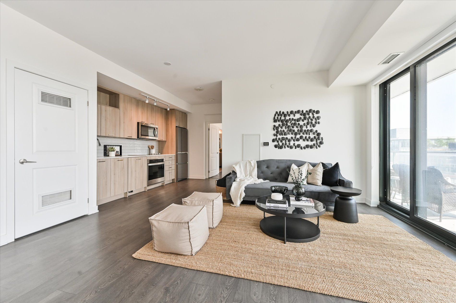
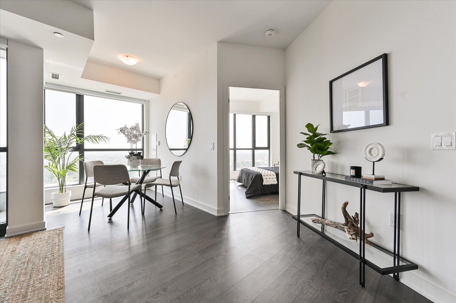
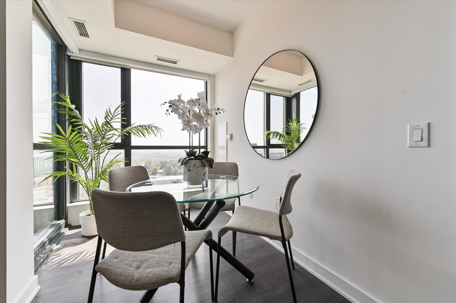
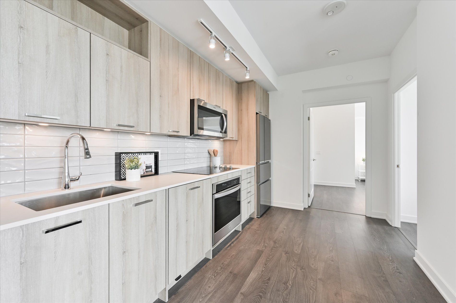
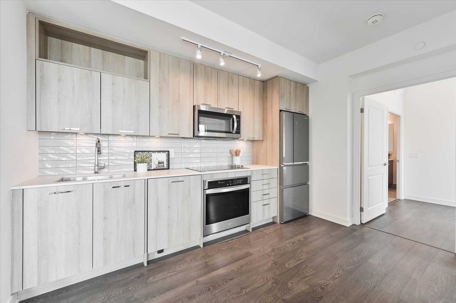
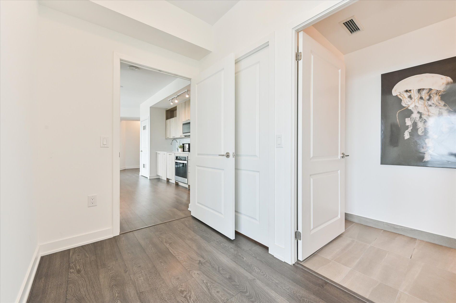


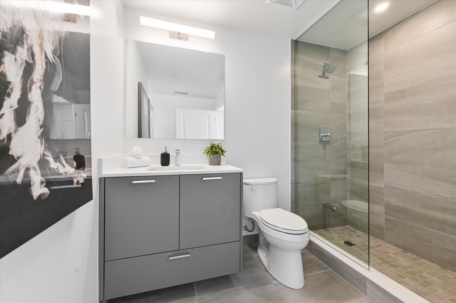

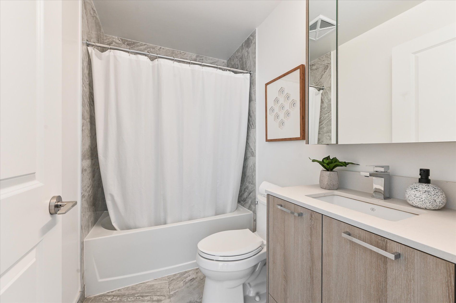
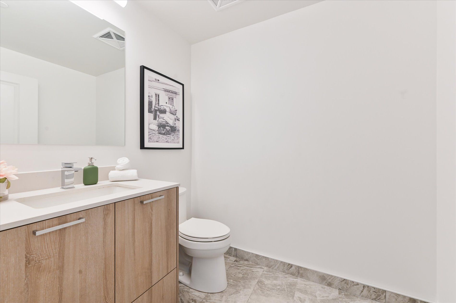
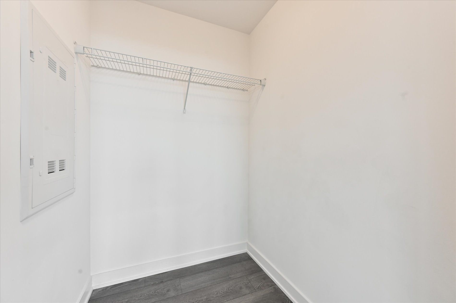
 Properties with this icon are courtesy of
TRREB.
Properties with this icon are courtesy of
TRREB.![]()
Welcome to The Mackenzie By Pemberton, a fresh community next to Maple Go Station and conveniently located near major highways, schools, high-end shopping, dining, entertainment, and parks! This exquisite condo features three bedrooms, a den, and three bathrooms, with an abundance of natural light streaming through floor-to-ceiling windows with southeast exposure. Its prime location means you're just minutes from Highway 400, making your commute effortless. The unit includes parking and a locker for added convenience. Experience modern living with amenities such as a concierge guest suite, party room, rooftop terrace, fitness center, and visitor parking. **EXTRAS** S/S Fridge, Stove, Microwave, Built-In Dishwasher. Under-cabinet lighting, Stone Countertops, Front Load Stacked Washer/Dryer.
- HoldoverDays: 60
- Architectural Style: Apartment
- Property Type: Residential Condo & Other
- Property Sub Type: Condo Apartment
- GarageType: Underground
- Tax Year: 2024
- Parking Features: Underground
- ParkingSpaces: 1
- Parking Total: 1
- WashroomsType1: 2
- WashroomsType2: 1
- BedroomsAboveGrade: 3
- BedroomsBelowGrade: 1
- Interior Features: Other
- Cooling: Central Air
- HeatSource: Gas
- HeatType: Forced Air
- ConstructionMaterials: Concrete
- Parcel Number: 300260081
| School Name | Type | Grades | Catchment | Distance |
|---|---|---|---|---|
| {{ item.school_type }} | {{ item.school_grades }} | {{ item.is_catchment? 'In Catchment': '' }} | {{ item.distance }} |

































