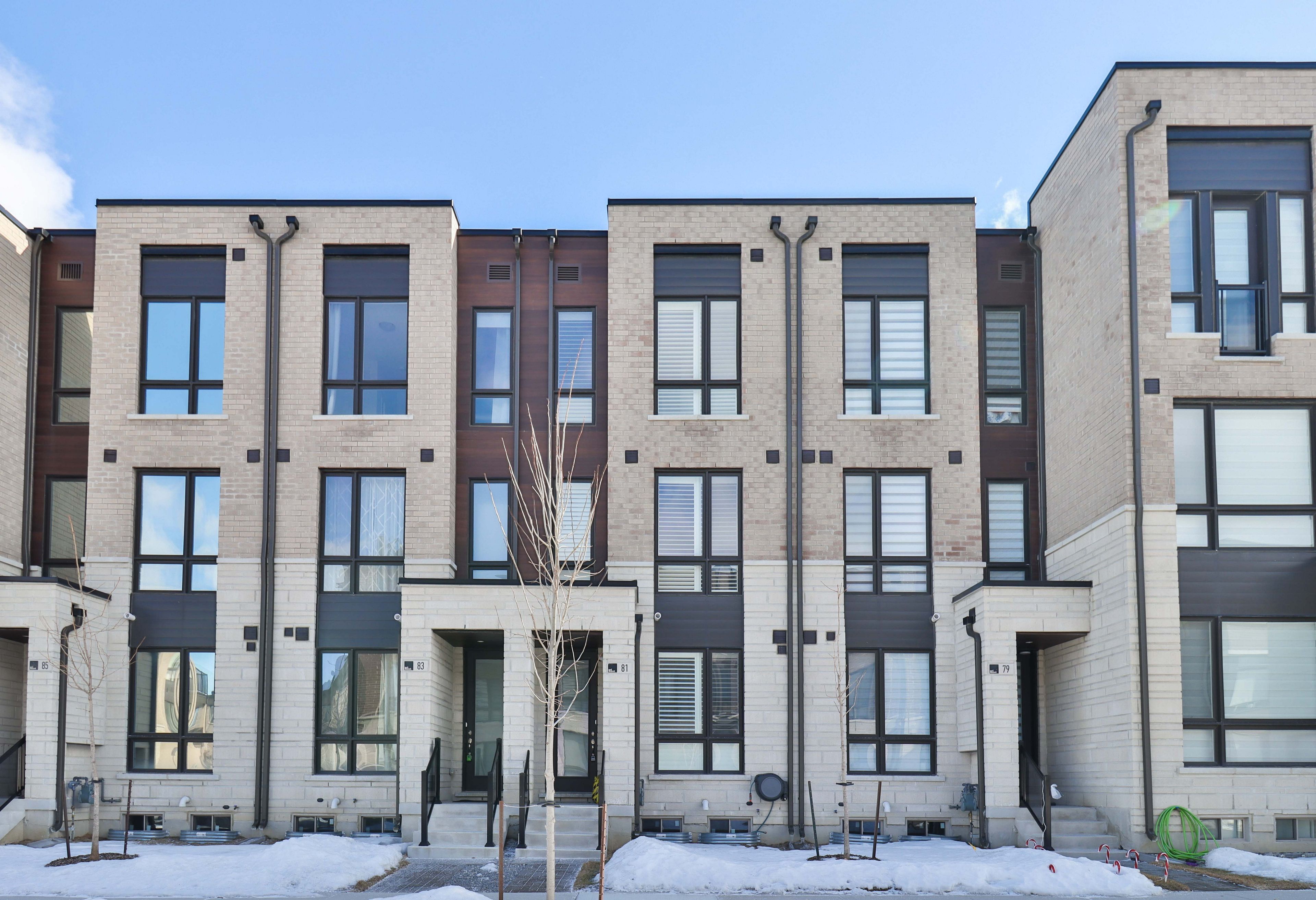$1,098,000
81 Stauffer Crescent, Markham, ON L6B 1R1
Cornell, Markham,
3
|
4
|
2
|
0 sq.ft.
|
Year Built: 0-5
|









































 Properties with this icon are courtesy of
TRREB.
Properties with this icon are courtesy of
TRREB.![]()
Beautiful townhouse in Cornell. 3 bedrooms, 4 bathrooms, large windows, lots of sunlight. Open concept, modern townhouse with numerous upgrades. Hardwood throughout, upgraded kitchen, extended driveway, tankless water heater, private balconies on both the second and third floor. Great neighbourhood, close to top schools, Parks, Community Centres, Markham Stouffville Hospital, Markham Go Station and access to the 407 steps away.
Property Info
MLS®:
N12013511
Listing Courtesy of
NEW ERA REAL ESTATE
Total Bedrooms
3
Total Bathrooms
4
Basement
1
Lot Size
1250 sq.ft.
Style
3-Storey
Last Updated
2025-03-11
Property Type
Townhouse
Listed Price
$1,098,000
Tax Estimate
$3,885/Year
Year Built
0-5
Rooms
More Details
Exterior Finish
Brick
Parking Cover
1
Parking Total
2
Water Supply
Municipal
Foundation
Sewer
Summary
- Architectural Style: 3-Storey
- Property Type: Residential Freehold
- Property Sub Type: Att/Row/Townhouse
- DirectionFaces: West
- GarageType: Attached
- Directions: 9th line & Hwy 7
- Tax Year: 2025
- Parking Features: Available
- ParkingSpaces: 2
- Parking Total: 3
Location and General Information
Taxes and HOA Information
Parking
Interior and Exterior Features
- WashroomsType1: 1
- WashroomsType1Level: Ground
- WashroomsType2: 1
- WashroomsType2Level: Second
- WashroomsType3: 2
- WashroomsType3Level: Third
- BedroomsAboveGrade: 3
- Interior Features: Auto Garage Door Remote, Carpet Free, Garburator
- Basement: Unfinished
- Cooling: Central Air
- HeatSource: Gas
- HeatType: Forced Air
- ConstructionMaterials: Brick
- Roof: Shingles
Bathrooms Information
Bedrooms Information
Interior Features
Exterior Features
Property
- Sewer: Sewer
- Foundation Details: Concrete
- Parcel Number: 700132043
- LotSizeUnits: Feet
- LotDepth: 84.71
- LotWidth: 14.76
- PropertyFeatures: Terraced
Utilities
Property and Assessments
Lot Information
Others
Sold History
MAP & Nearby Facilities
(The data is not provided by TRREB)
Map
Nearby Facilities
Public Transit ({{ nearByFacilities.transits? nearByFacilities.transits.length:0 }})
SuperMarket ({{ nearByFacilities.supermarkets? nearByFacilities.supermarkets.length:0 }})
Hospital ({{ nearByFacilities.hospitals? nearByFacilities.hospitals.length:0 }})
Other ({{ nearByFacilities.pois? nearByFacilities.pois.length:0 }})
School Catchments
| School Name | Type | Grades | Catchment | Distance |
|---|---|---|---|---|
| {{ item.school_type }} | {{ item.school_grades }} | {{ item.is_catchment? 'In Catchment': '' }} | {{ item.distance }} |
Mortgage Calculator
(The data is not provided by TRREB)
City Introduction
Nearby Similar Active listings
Nearby Open House listings
Nearby Price Reduced listings










































