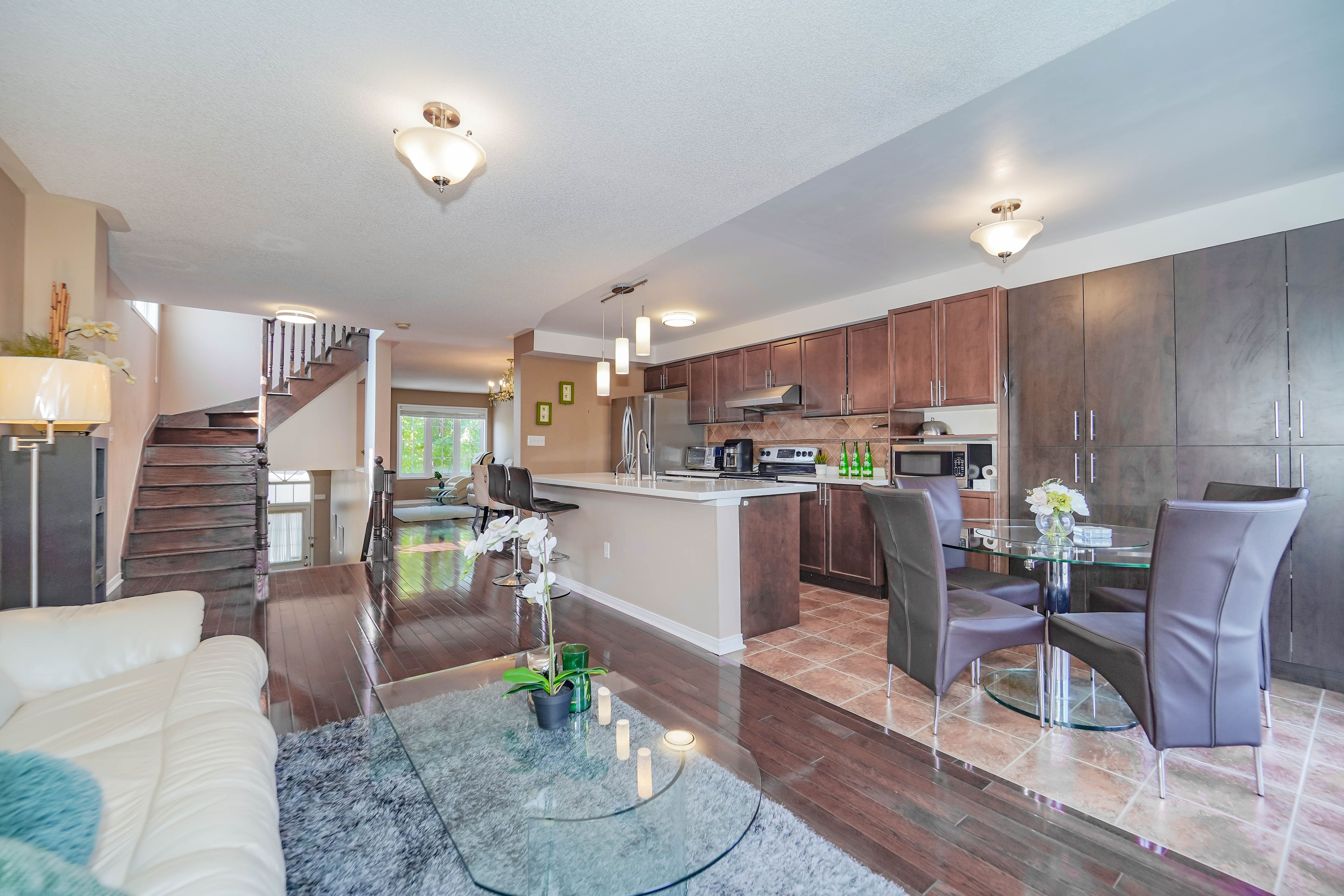$1,199,000
7 Rock Garden Street, Markham, ON L6B 0J6
Cornell, Markham,






































 Properties with this icon are courtesy of
TRREB.
Properties with this icon are courtesy of
TRREB.![]()
2,325sf, one of the biggest semis in the area, bigger than many detached homes! Beautiful open layout, completely separated living room! Large kitchen with island, perfect for cooking and entertaining! Dressing table in primary bedroom ensuite! 4th bedroom on ground level for the elderly or can be used as a playroom/work space w/ full bathroom! Sundeck straight out of the breakfast area! Extra parking on upgraded landscaping! 2 minutes' walk to Black Walnut P.S. and 13 min walk to Bill Hogarth, this is a home where your children can grow up in! Large and small parks also a few minutes' walk only. Less than 5 mins drive to the amazing Cornell Community Centre!
- HoldoverDays: 90
- Architectural Style: 3-Storey
- Property Type: Residential Freehold
- Property Sub Type: Semi-Detached
- DirectionFaces: East
- GarageType: Attached
- Directions: 16th And 9th
- Tax Year: 2024
- Parking Features: Private
- ParkingSpaces: 2
- Parking Total: 3
- WashroomsType1: 1
- WashroomsType1Level: Ground
- WashroomsType2: 1
- WashroomsType2Level: Third
- WashroomsType3: 1
- WashroomsType3Level: Third
- WashroomsType4: 1
- WashroomsType4Level: Second
- BedroomsAboveGrade: 4
- Interior Features: Other
- Basement: Full
- Cooling: Central Air
- HeatSource: Gas
- HeatType: Forced Air
- LaundryLevel: Lower Level
- ConstructionMaterials: Brick
- Roof: Other
- Sewer: Sewer
- Foundation Details: Other
- LotSizeUnits: Feet
- LotDepth: 82.02
- LotWidth: 22.97
- PropertyFeatures: Park, School
| School Name | Type | Grades | Catchment | Distance |
|---|---|---|---|---|
| {{ item.school_type }} | {{ item.school_grades }} | {{ item.is_catchment? 'In Catchment': '' }} | {{ item.distance }} |







































