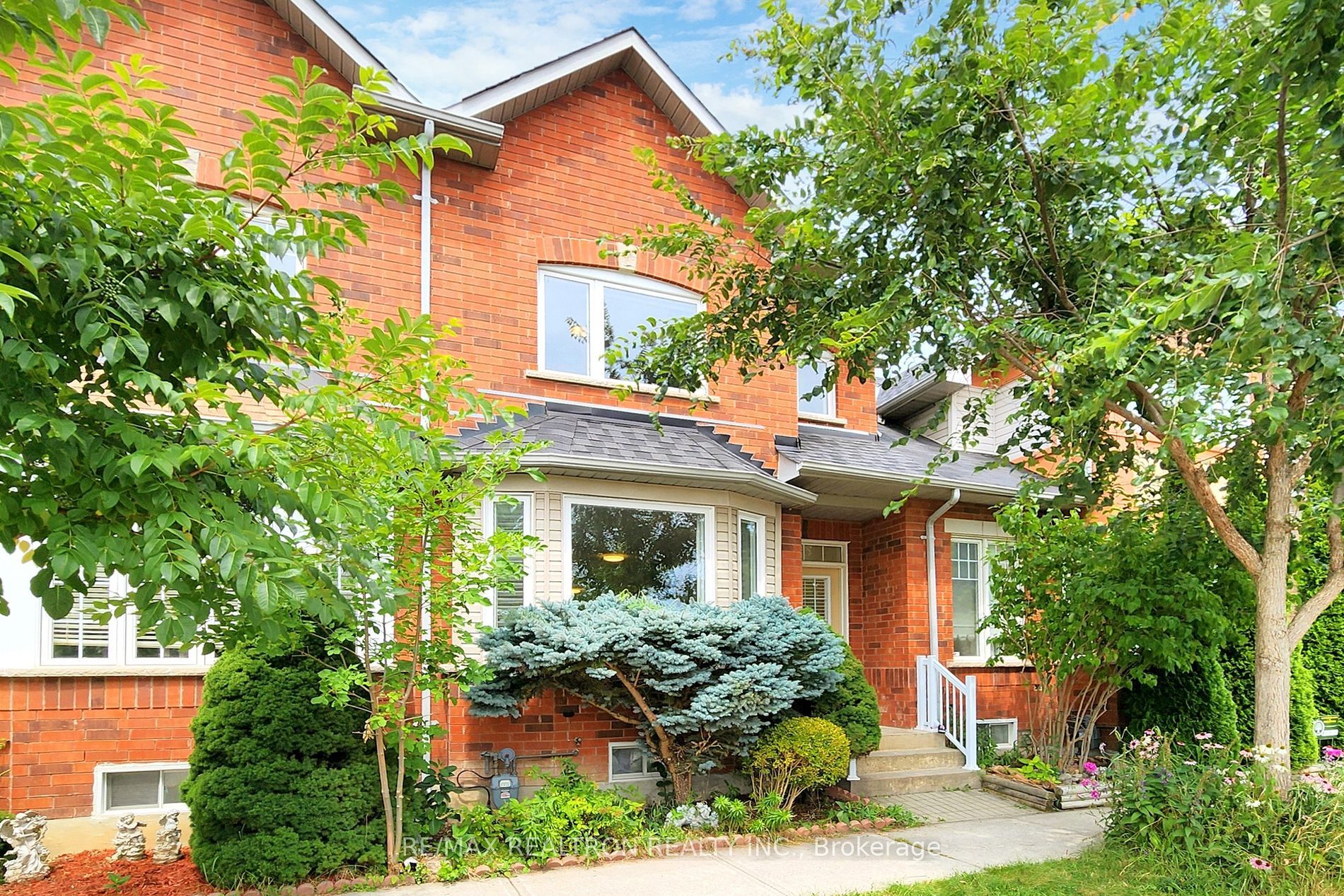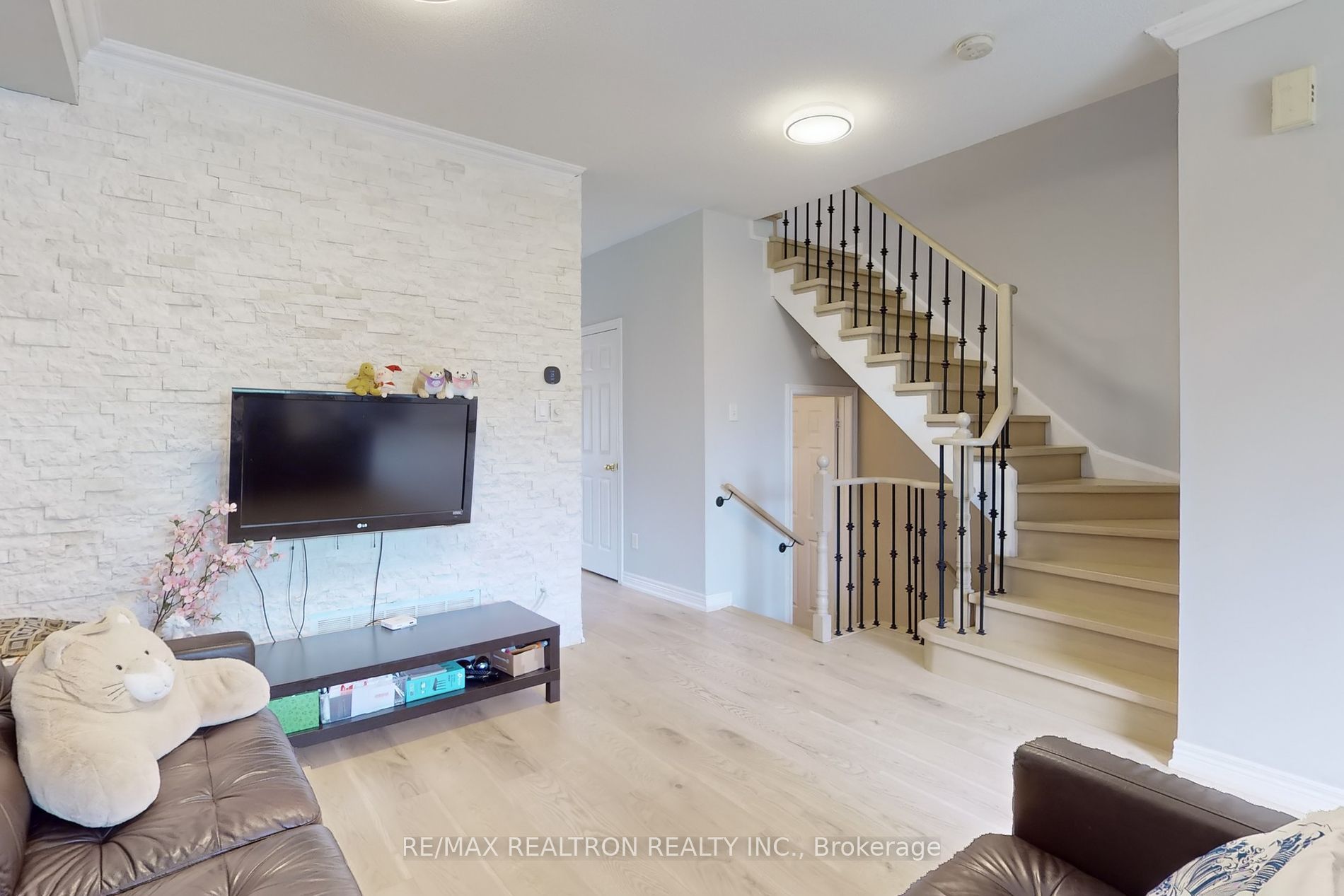$1,038,000
$42,000110 Riverlands Ave Avenue, Markham, ON L6B 1B6
Cornell, Markham,




































 Properties with this icon are courtesy of
TRREB.
Properties with this icon are courtesy of
TRREB.![]()
Great Starter Home! Beautiful 2 Storey Town House In Prestigious Cornell. Fabulous Layout. Open Concept. Fabulous9Ft Ceilings On Main Level. Master Bedrm Has 4Pc Ensuite & Walk In Closet. Fully Fenced Deep Lot. Main Flr. Family Room With Laminate Floors, Open Concept Kitchen, 9' Ceilings On Main Floor. Nicely Finished Basement With Rec Room And Den. Walk To Hospital, Schools, Shopping, Doctors' Offices, Park, Near Library And Community Centre, Tennis Courts. Also Dog Leash Park. Buses To Finch Subway.
- HoldoverDays: 90
- Architectural Style: 2-Storey
- Property Type: Residential Freehold
- Property Sub Type: Att/Row/Townhouse
- DirectionFaces: North
- GarageType: Detached
- Directions: 9th Line/Cornell Par
- Tax Year: 2024
- Parking Features: Lane
- ParkingSpaces: 1
- Parking Total: 2
- WashroomsType1: 1
- WashroomsType2: 2
- BedroomsAboveGrade: 3
- BedroomsBelowGrade: 1
- Interior Features: Other
- Basement: Finished
- Cooling: Central Air
- HeatSource: Gas
- HeatType: Forced Air
- LaundryLevel: Lower Level
- ConstructionMaterials: Brick
- Roof: Other
- Sewer: Sewer
- Foundation Details: Other
- LotSizeUnits: Feet
- LotDepth: 109
- LotWidth: 18
- PropertyFeatures: Park, Hospital, Public Transit, Rec./Commun.Centre, School
| School Name | Type | Grades | Catchment | Distance |
|---|---|---|---|---|
| {{ item.school_type }} | {{ item.school_grades }} | {{ item.is_catchment? 'In Catchment': '' }} | {{ item.distance }} |





































