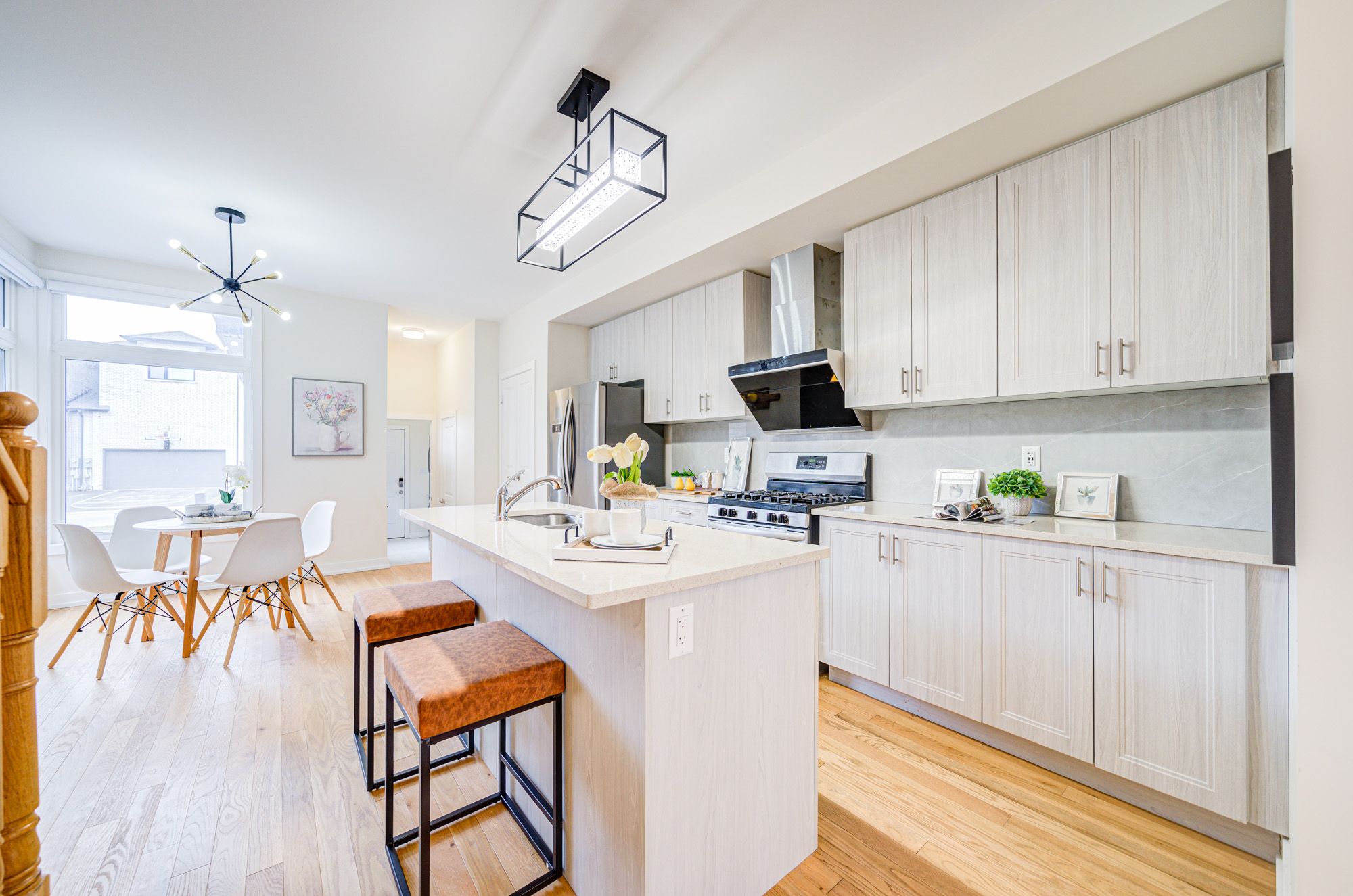$1,180,000
2186 Donald Cousens Parkway, Markham, ON L6B 1N9
Cornell, Markham,
















































 Properties with this icon are courtesy of
TRREB.
Properties with this icon are courtesy of
TRREB.![]()
Discover this rarely found, bright and spacious corner unit. One of the largest model freehold townhomes by Madison Homes, perfectly positioned on a premium lot in the heart of sought-after Cornell. Featuring a sleek modern exterior and loaded with premium upgrades, this end-unit home blends sophisticated design with everyday comfort. Step inside to soaring 9 ceilings on the main floor, creating an expansive and airy feel throughout the open-concept layout. Every detail has been thoughtfully curated to maximize space and functionality. Offering 3 generously sized bedrooms, with walk-in closets, and 4 bathrooms, this home is perfect for families, professionals. Oversized windows flood the space with natural light, enhancing the warm, welcoming ambiance in every room. The contemporary interior design is complemented by high-end finishes and modern touches, making this a true turnkey home. Additional highlights include a newly installed extended interlocking driveway for enhanced curb appeal, and a 200-amp upgraded electrical panel, providing added convenience and flexibility for future EV charging, home office needs, or smart home upgrades. This is more than just a home - it's a lifestyle. Don't miss your chance to own this standout property in a vibrant, family-friendly community.
- HoldoverDays: 90
- Architectural Style: 3-Storey
- Property Type: Residential Freehold
- Property Sub Type: Att/Row/Townhouse
- DirectionFaces: West
- GarageType: Attached
- Directions: 16th Ave/Donald Cousens Pkwy
- Tax Year: 2024
- Parking Features: Private
- ParkingSpaces: 2
- Parking Total: 3
- WashroomsType1: 1
- WashroomsType1Level: Ground
- WashroomsType2: 1
- WashroomsType2Level: Second
- WashroomsType3: 1
- WashroomsType3Level: Third
- WashroomsType4: 1
- WashroomsType4Level: Third
- BedroomsAboveGrade: 3
- Interior Features: Auto Garage Door Remote, ERV/HRV
- Basement: Full
- Cooling: Central Air
- HeatSource: Gas
- HeatType: Forced Air
- ConstructionMaterials: Brick
- Exterior Features: Landscaped
- Roof: Shingles
- Sewer: Sewer
- Foundation Details: Poured Concrete
- LotSizeUnits: Feet
- LotDepth: 109.98
- LotWidth: 21.01
- PropertyFeatures: Clear View, Park, Public Transit, Wooded/Treed
| School Name | Type | Grades | Catchment | Distance |
|---|---|---|---|---|
| {{ item.school_type }} | {{ item.school_grades }} | {{ item.is_catchment? 'In Catchment': '' }} | {{ item.distance }} |

















































