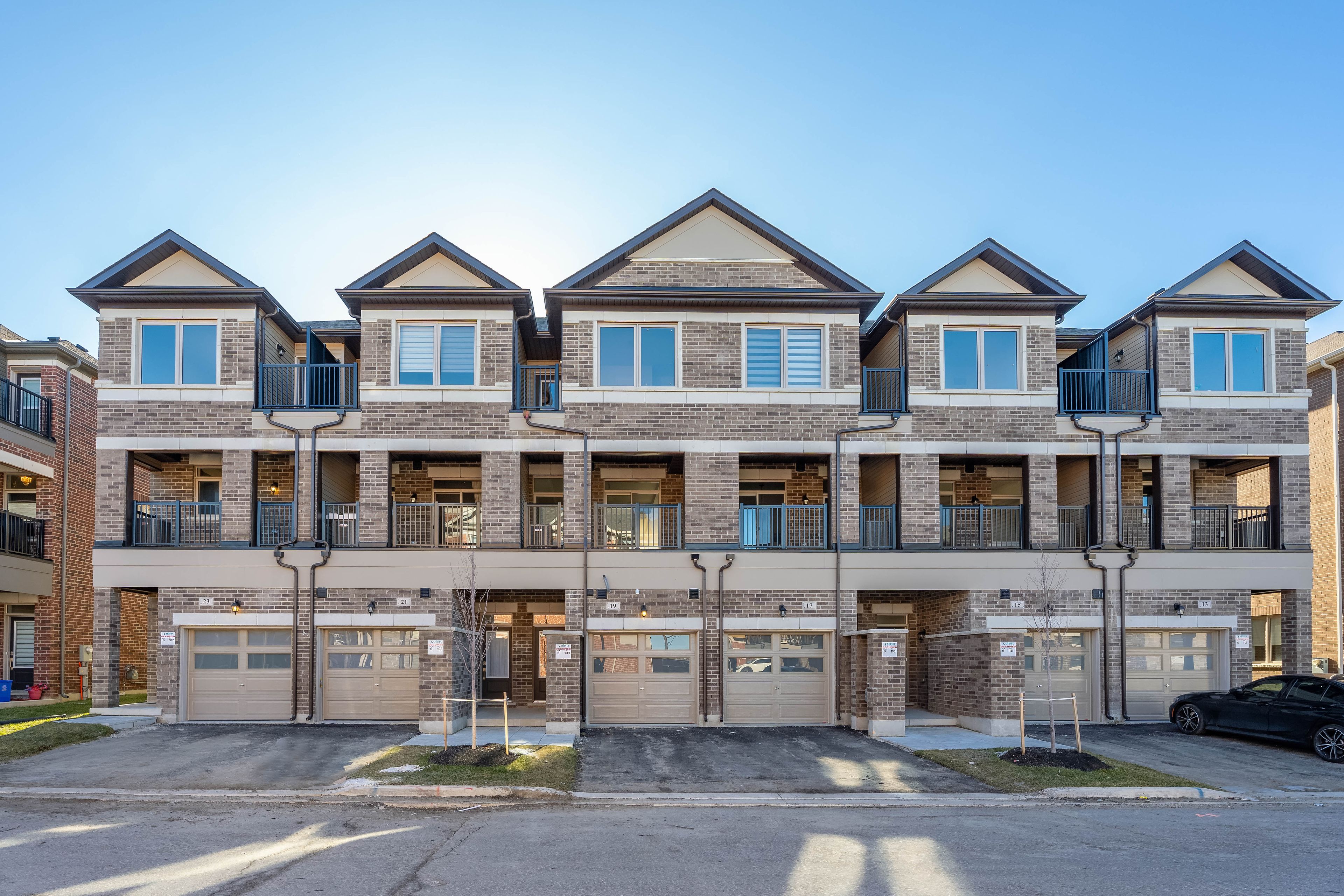$1,068,000
19 Carneros Way, Markham, ON L6B 0S1
Box Grove, Markham,







































 Properties with this icon are courtesy of
TRREB.
Properties with this icon are courtesy of
TRREB.![]()
Two Unit Dwelling! Seize the opportunity, contemporary living that offers the added benefit of a legal accessory suite! (1Bed/1 Washroom). This 3-bedroom, 3-bath townhome has abundant natural light filtering through expansive windows adorning every room. Culinary enthusiasts will appreciate the well-appointed kitchen featuring a central island which eludes sophistication! The ground/main floors boast 9ft ceilings, cultivating an ambiance of spaciousness and refinement. A versatile living room offers multifunctional utility. Dual-covered balconies provide inviting moments of enjoyment. Nestled within the Box Grove community, it is steps away from various conveniences, including Walmart Smart Centers, boutiques, and hospitals. Seamless access to major highways! The Box Grove community has a playground, natural trails, and educational institutions. The property, augmented by a Smart Home System, epitomizes modern living with technological conveniences seamlessly integrated.
- HoldoverDays: 90
- Architectural Style: 3-Storey
- Property Type: Residential Freehold
- Property Sub Type: Att/Row/Townhouse
- DirectionFaces: South
- GarageType: Attached
- Tax Year: 2024
- Parking Features: Private
- ParkingSpaces: 1
- Parking Total: 2
- WashroomsType1: 1
- WashroomsType1Level: Basement
- WashroomsType2: 1
- WashroomsType2Level: Third
- WashroomsType3: 1
- WashroomsType3Level: Third
- WashroomsType4: 1
- WashroomsType4Level: Second
- BedroomsAboveGrade: 3
- BedroomsBelowGrade: 1
- Interior Features: Sump Pump, Ventilation System, Water Meter, Water Heater
- Basement: Separate Entrance, Apartment
- Cooling: Central Air
- HeatSource: Gas
- HeatType: Forced Air
- LaundryLevel: Lower Level
- ConstructionMaterials: Brick, Stone
- Roof: Asphalt Shingle
- Sewer: Sewer
- Foundation Details: Concrete
- Parcel Number: 030654885
- LotSizeUnits: Feet
- LotDepth: 87.73
- LotWidth: 15
- PropertyFeatures: Public Transit
| School Name | Type | Grades | Catchment | Distance |
|---|---|---|---|---|
| {{ item.school_type }} | {{ item.school_grades }} | {{ item.is_catchment? 'In Catchment': '' }} | {{ item.distance }} |








































