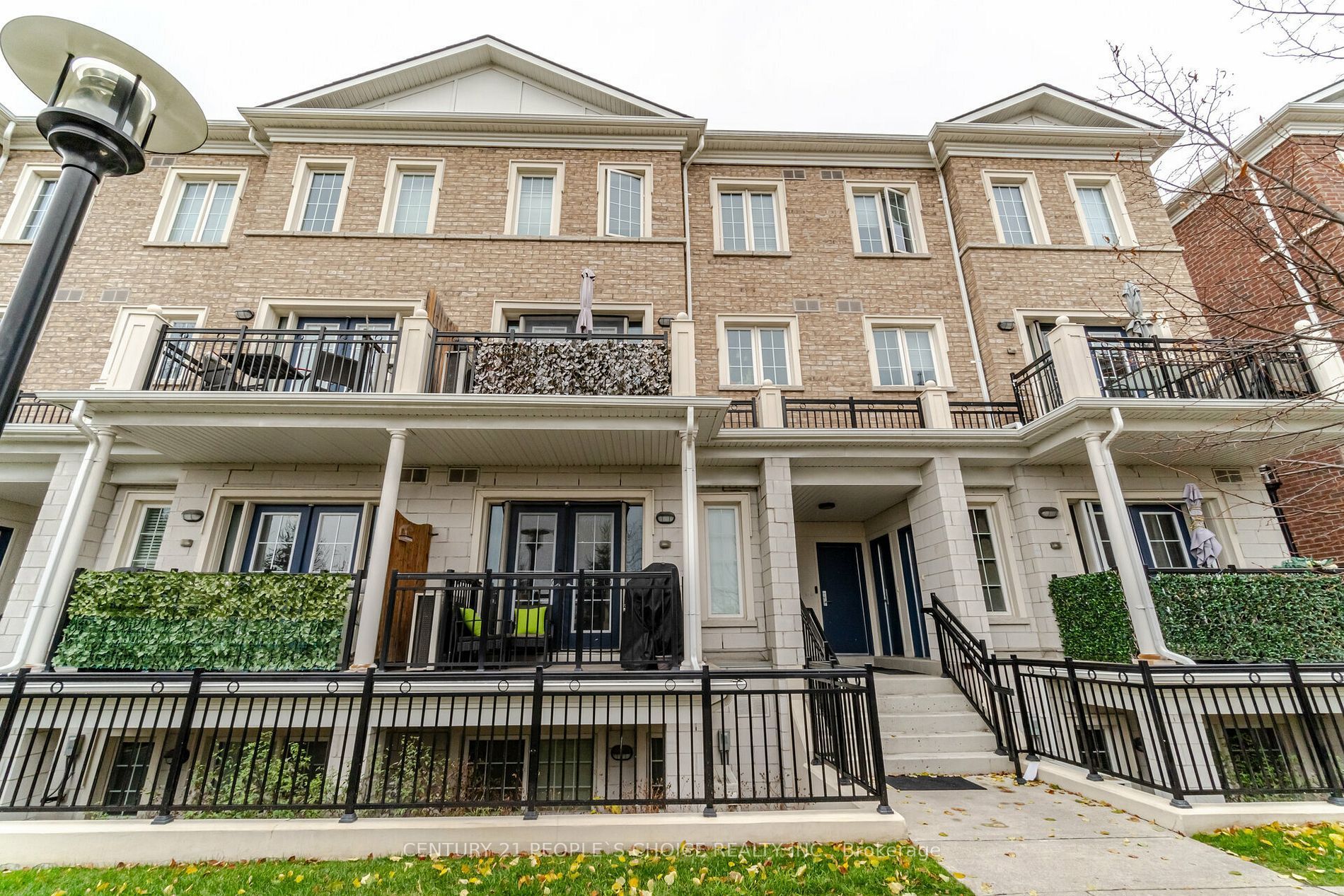$778,800
#D12 - 26 bruce Street, Vaughan, ON L4L 0H4
East Woodbridge, Vaughan,



























 Properties with this icon are courtesy of
TRREB.
Properties with this icon are courtesy of
TRREB.![]()
Welcome to this exquisite 2-bedroom, 2-bathroom luxury townhome in the heart of Woodbridge. Offering the perfect blend of comfort and style, this home boasts spacious living areas, gleaming granite countertops in the kitchen, and modern finishes throughout. Whether you're hosting friends or enjoying a quiet evening, the open-concept design creates a welcoming atmosphere.Step outside onto your private balcony, complete with a BBQ hook-up, and enjoy serene, unobstructed views of the ravine. The master suite features a spacious layout with ample closet space and a luxurious ensuite bathroom.With two designated parking spots, convenience is key. This home is perfect for those looking for a low-maintenance, yet high-end living experience in a prime Woodbridge location. Dont miss the opportunity to make this beautiful townhome your own!
- HoldoverDays: 90
- Architectural Style: 1 Storey/Apt
- Property Type: Residential Condo & Other
- Property Sub Type: Condo Townhouse
- GarageType: Underground
- Directions: Highway 7 east of Islington, south on bruce st
- Tax Year: 2024
- ParkingSpaces: 2
- Parking Total: 2
- WashroomsType1: 1
- WashroomsType1Level: Main
- WashroomsType2: 1
- WashroomsType2Level: Main
- BedroomsAboveGrade: 2
- Interior Features: Storage
- Cooling: Central Air
- HeatSource: Gas
- HeatType: Forced Air
- ConstructionMaterials: Brick
| School Name | Type | Grades | Catchment | Distance |
|---|---|---|---|---|
| {{ item.school_type }} | {{ item.school_grades }} | {{ item.is_catchment? 'In Catchment': '' }} | {{ item.distance }} |




























