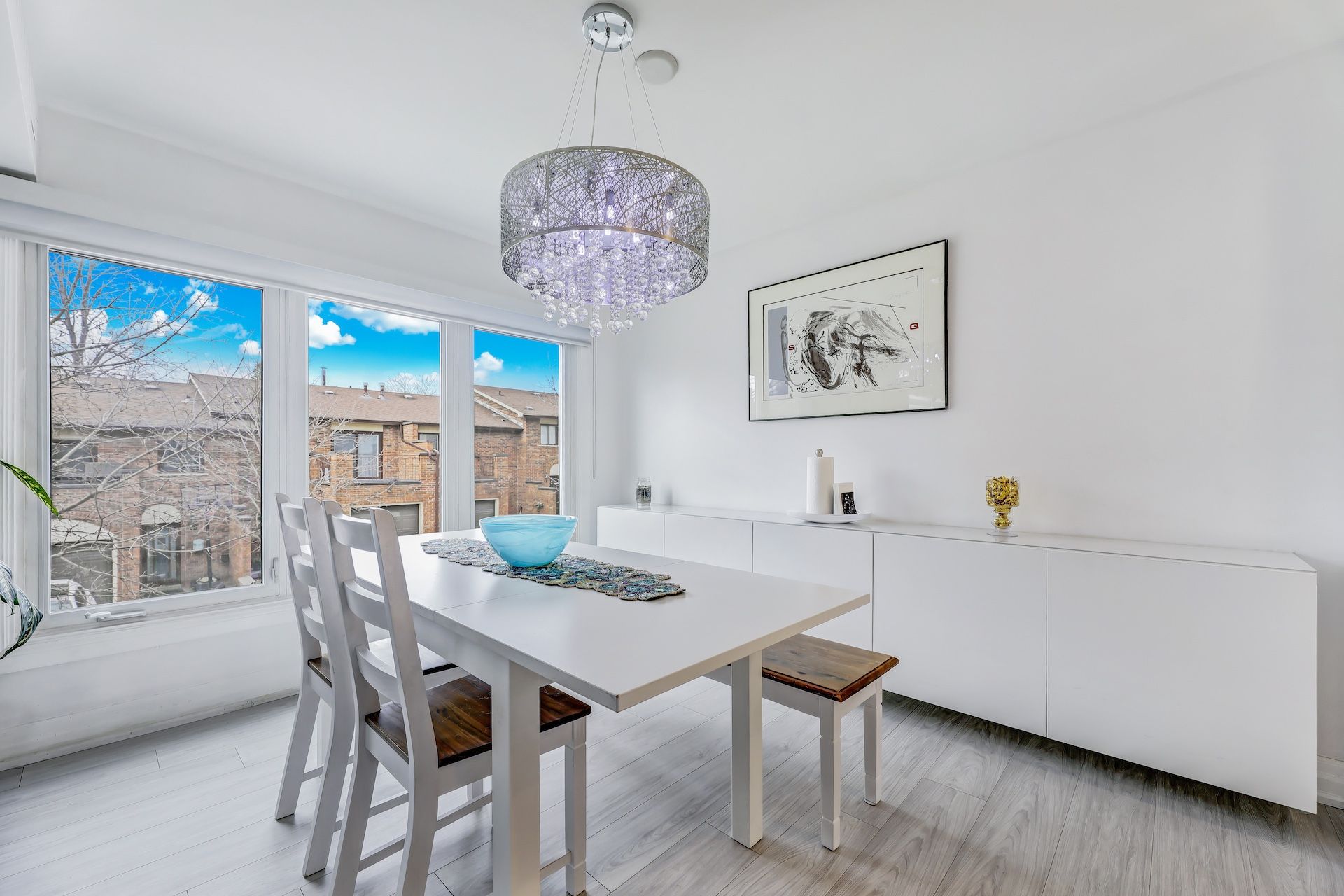$829,999
$9,001#38 - 88 Rainbow Drive, Vaughan, ON L4L 2K5
West Woodbridge, Vaughan,



















 Properties with this icon are courtesy of
TRREB.
Properties with this icon are courtesy of
TRREB.![]()
Very Spacious End Unit Townhome, Like a Semi, in a Highly Desired Woodbridge Neighbourhood. This Immaculate residence has been Meticulously Maintained from Top to bottom. Beautifully Finished with Functional Layout, 3 Bedrooms and Finished Basement with Fireplace. Updated Kitchen with Stainless Appliances and backsplash, Open Concept Layout, Perfect for Entertaining. Lots of Natural Light. Enjoy the Outdoors in a Large Private Backyard with Gazebo. Complex Includes Outdoor Pool, Party Room, Basketball Court, Parkette and Visitors Parking. Great location, Close to Schools, Trails, Parks, Shops, Restaurants, Transit and More.
- HoldoverDays: 90
- Architectural Style: 3-Storey
- Property Type: Residential Condo & Other
- Property Sub Type: Condo Townhouse
- GarageType: Attached
- Directions: Hwy 7 and Kipling Ave.
- Tax Year: 2024
- ParkingSpaces: 1
- Parking Total: 2
- WashroomsType1: 1
- WashroomsType1Level: Third
- WashroomsType2: 1
- WashroomsType2Level: Main
- WashroomsType3: 1
- WashroomsType3Level: Basement
- BedroomsAboveGrade: 3
- Fireplaces Total: 1
- Interior Features: Water Heater
- Basement: Finished
- Cooling: Central Air
- HeatSource: Gas
- HeatType: Forced Air
- LaundryLevel: Lower Level
- ConstructionMaterials: Aluminum Siding, Brick
- Exterior Features: Landscaped
- Roof: Asphalt Shingle
- Topography: Flat
- Parcel Number: 290240038
- PropertyFeatures: Fenced Yard, Park, Public Transit, School
| School Name | Type | Grades | Catchment | Distance |
|---|---|---|---|---|
| {{ item.school_type }} | {{ item.school_grades }} | {{ item.is_catchment? 'In Catchment': '' }} | {{ item.distance }} |




















