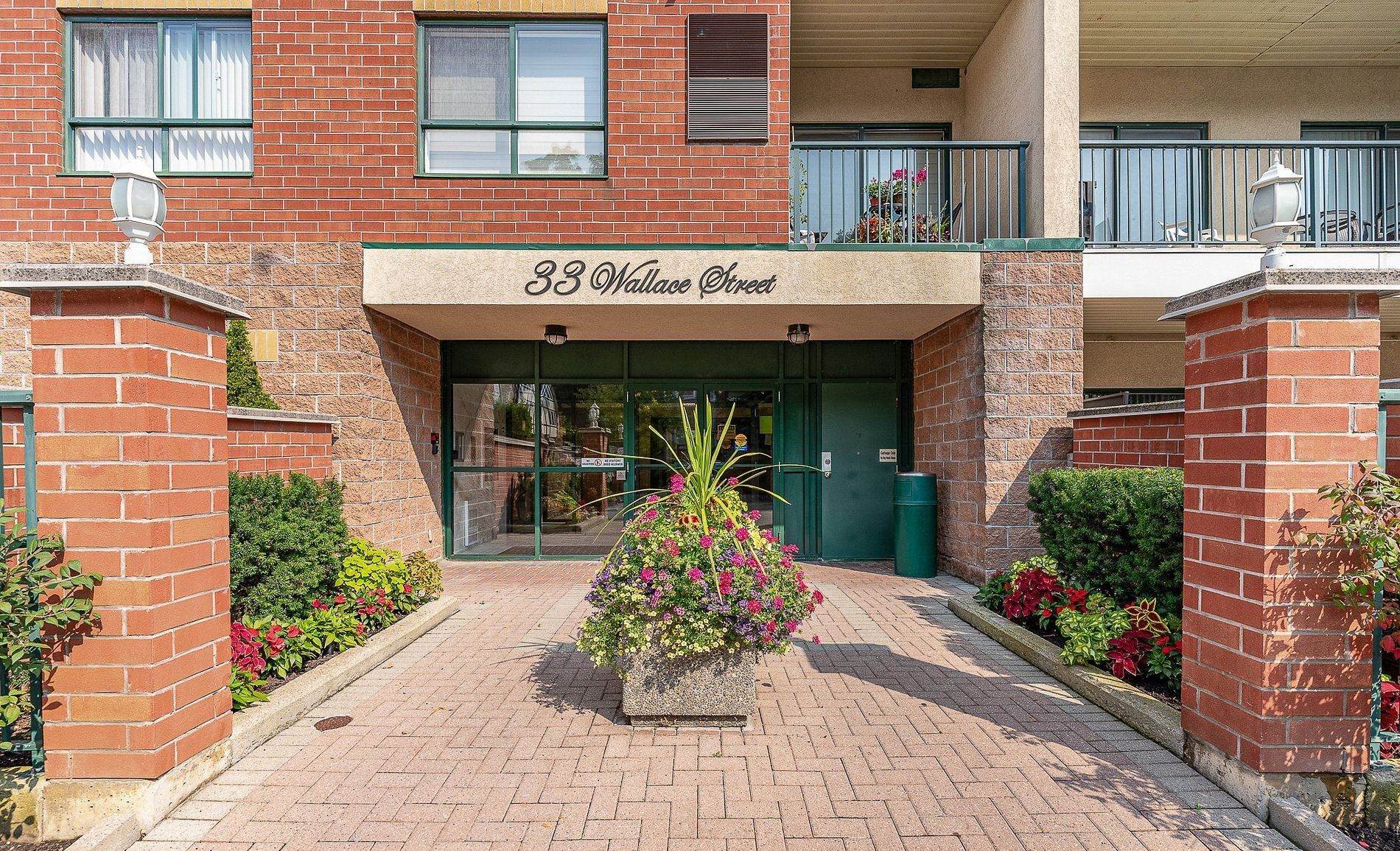$835,000
$34,900#321 - 33 Wallace Street, Vaughan, ON L4L 2P2
West Woodbridge, Vaughan,
























 Properties with this icon are courtesy of
TRREB.
Properties with this icon are courtesy of
TRREB.![]()
Welcome To This Delightful 2+1 Bedroom, 2-Bath Condo In The Sought-After Market Lane Area. This Spacious Unit Boasts A Modern Open-Concept Layout Filled With Natural Light, A Well-Designed Kitchen, And A Cozy Den Ideal For A Home Office Or Extra Living Space. The Primary Bedroom Features An Ensuite 4-Piece Bathroom And 2 Closets For Extra Space, While The Second Bedroom Is Perfectly Sized For Guests Or Extended Family. Enjoy The Added Convenience Of In-Suite Laundry, Building Secured Entry, Exclusive Parking, And A Locker For Extra Storage. Plus, You'll Have Access To Community Amenities Like Party/Meeting Rooms And A Fitness Center. The Extra Long Balcony Has 2 Sliding Door Walk Outs From The Primary And Family Room Area Overlooking The Park And Walking Trails. The Building Is Located Within Walking Distance To Shopping, Dining, And Transit, And Steps To Nature Trails In The Heart Of Market Lane. This Condo Offers A Perfect Blend Of Comfort And Convenience In A Vibrant Neighborhood. A Must See!
- HoldoverDays: 90
- Architectural Style: 1 Storey/Apt
- Property Type: Residential Condo & Other
- Property Sub Type: Condo Apartment
- GarageType: Underground
- Directions: Woodbridge Ave/Islington Ave
- Tax Year: 2024
- ParkingSpaces: 1
- Parking Total: 1
- WashroomsType1: 1
- WashroomsType1Level: Main
- WashroomsType2: 1
- WashroomsType2Level: Main
- BedroomsAboveGrade: 2
- BedroomsBelowGrade: 1
- Interior Features: Carpet Free, Storage Area Lockers
- Cooling: Central Air
- HeatSource: Gas
- HeatType: Forced Air
- LaundryLevel: Main Level
- ConstructionMaterials: Brick
- Exterior Features: Year Round Living
- PropertyFeatures: Wooded/Treed
| School Name | Type | Grades | Catchment | Distance |
|---|---|---|---|---|
| {{ item.school_type }} | {{ item.school_grades }} | {{ item.is_catchment? 'In Catchment': '' }} | {{ item.distance }} |

























