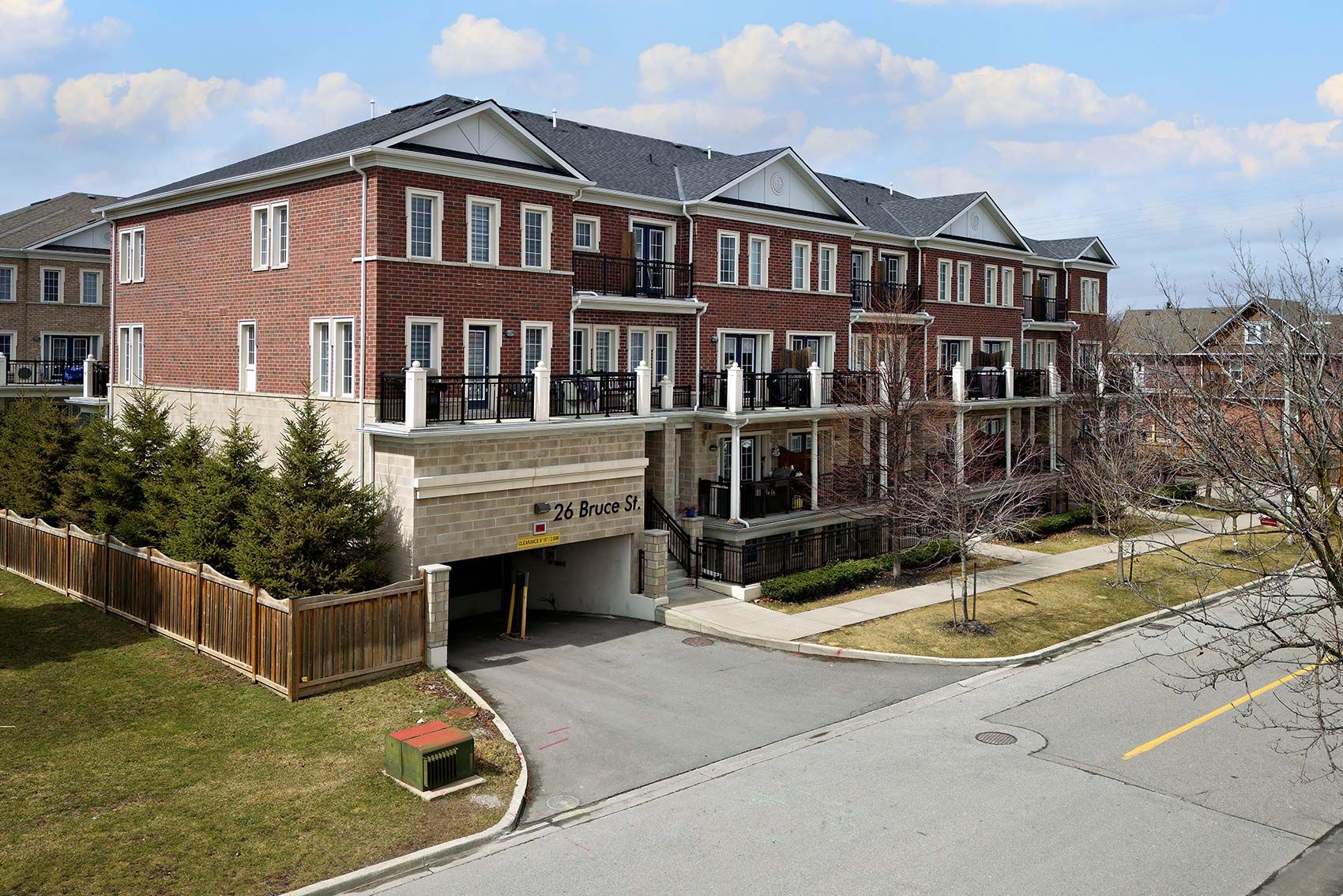$749,000
$10,000#A16 - 26 Bruce Street, Vaughan, ON L4L 0H4
East Woodbridge, Vaughan,




























 Properties with this icon are courtesy of
TRREB.
Properties with this icon are courtesy of
TRREB.![]()
Welcome to this absolutely stunning and meticulously maintained 2-bedroom luxury townhome in East Woodbridge. Spanning 1,048 sq. ft., this residence features a modern kitchen with high-end finishes, sleek stainless steel appliances, and a custom white tile backsplash. The spacious center island is perfect for both cooking and entertaining, while pot lights throughout the home enhance the bright and inviting open-concept living area. Additional highlights include dimmer switches, built-in ceiling speakers in both the kitchen and living room, and a gas BBQ line on the private balcony. With two dedicated parking spots, this home offers convenience and comfort in abundance. Ideally located just steps from public transit, schools, parks, walking trails, Vaughan Mills Mall, hospitals, banks, restaurants, grocery stores, and major highways (400 & 427), you'll have everything you need within reach. This turn-key property truly has it alldon't miss your chance to own this exceptional home. It's a must-see! A++
- HoldoverDays: 90
- Architectural Style: Stacked Townhouse
- Property Type: Residential Condo & Other
- Property Sub Type: Condo Townhouse
- GarageType: Underground
- Directions: Highway 7 / Pine Valley
- Tax Year: 2024
- Parking Features: Private
- ParkingSpaces: 2
- Parking Total: 2
- WashroomsType1: 1
- WashroomsType1Level: Main
- WashroomsType2: 1
- WashroomsType2Level: Second
- BedroomsAboveGrade: 2
- Interior Features: Other
- Cooling: Central Air
- HeatSource: Gas
- HeatType: Forced Air
- ConstructionMaterials: Brick
| School Name | Type | Grades | Catchment | Distance |
|---|---|---|---|---|
| {{ item.school_type }} | {{ item.school_grades }} | {{ item.is_catchment? 'In Catchment': '' }} | {{ item.distance }} |





























