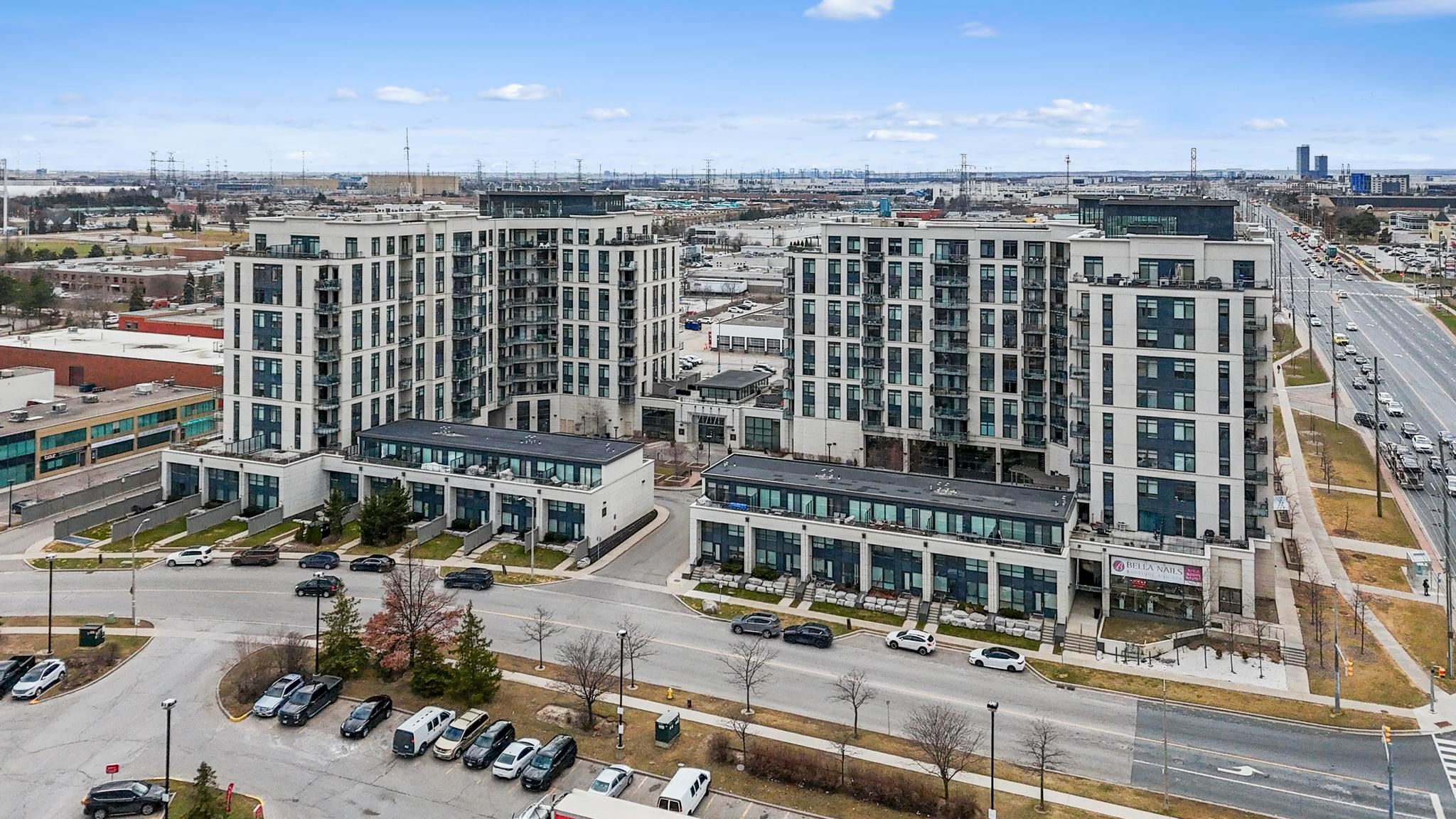$849,000
$50,000#201 - 12 Woodstream Boulevard, Vaughan, ON L4L 8C4
Vaughan Grove, Vaughan,

























 Properties with this icon are courtesy of
TRREB.
Properties with this icon are courtesy of
TRREB.![]()
Spacious 2+1 Bedroom Condo with Oversized Terrace in the Heart of Woodbridge Welcome to your dream home in the heart of vibrant Woodbridge! This beautifully maintained 2-bedroom + den condo offers modern comfort, style, and an unbeatable layout designed for both relaxation and entertaining. Step inside to find soaring 9-foot ceilings that enhance the open, airy feel throughout the unit. A modern kitchen with sleek finishes, granite countertops, SS appliances and ample cabinetry. The primary bedroom features a private ensuite bathroom, providing a peaceful retreat at the end of the day. A versatile den offers the perfect space for a home office, guest room, or reading nook. What truly sets this unit apart is the stunning 400 square foot private terrace - an entertainer's dream and your own outdoor oasis, perfect for morning coffee or evening gatherings. Additional perks include:2 premium parking spots2 spacious lockers for all your storage needs Thoughtfully designed open-concept living space Located in a desirable, well-connected community with access to parks, shopping, transit, highways and top schools - this is Woodbridge living at its finest. Don't miss out on this rare opportunity. Book your private showing today!
- HoldoverDays: 90
- Architectural Style: 1 Storey/Apt
- Property Type: Residential Condo & Other
- Property Sub Type: Condo Apartment
- GarageType: Underground
- Directions: Woodstream & Highway 7
- Tax Year: 2024
- Parking Total: 2
- WashroomsType1: 1
- WashroomsType1Level: Flat
- WashroomsType2: 1
- WashroomsType2Level: Flat
- BedroomsAboveGrade: 2
- BedroomsBelowGrade: 1
- Interior Features: Primary Bedroom - Main Floor, Storage Area Lockers
- Cooling: Central Air
- HeatSource: Gas
- HeatType: Forced Air
- ConstructionMaterials: Concrete
- PropertyFeatures: Place Of Worship, Park, Public Transit, Rec./Commun.Centre, School
| School Name | Type | Grades | Catchment | Distance |
|---|---|---|---|---|
| {{ item.school_type }} | {{ item.school_grades }} | {{ item.is_catchment? 'In Catchment': '' }} | {{ item.distance }} |


























